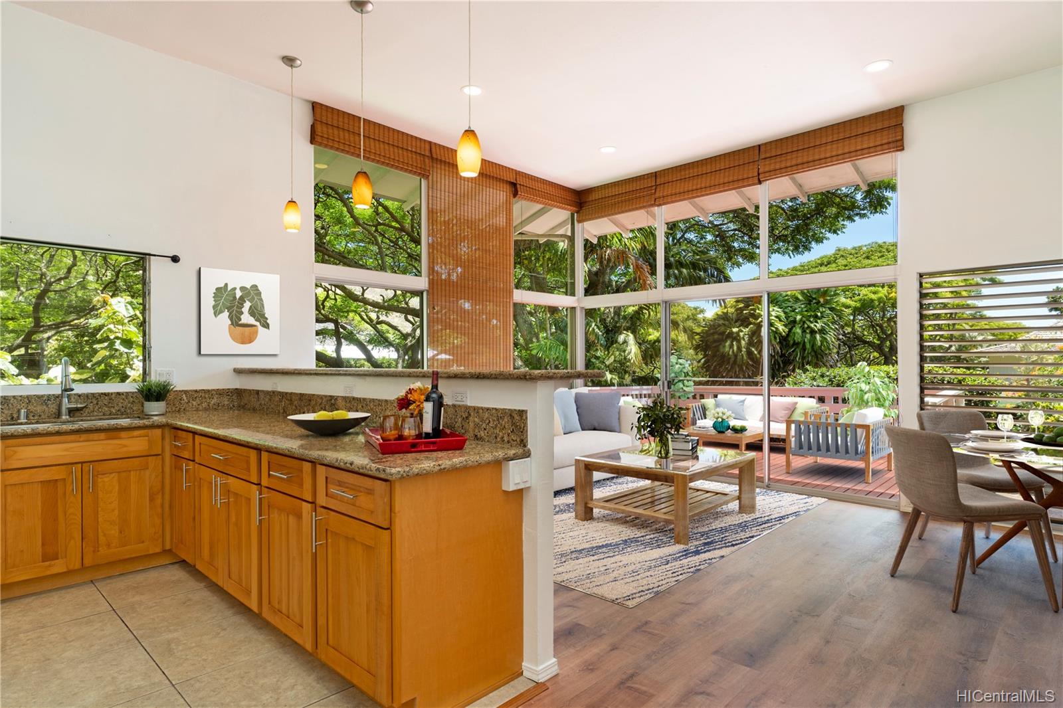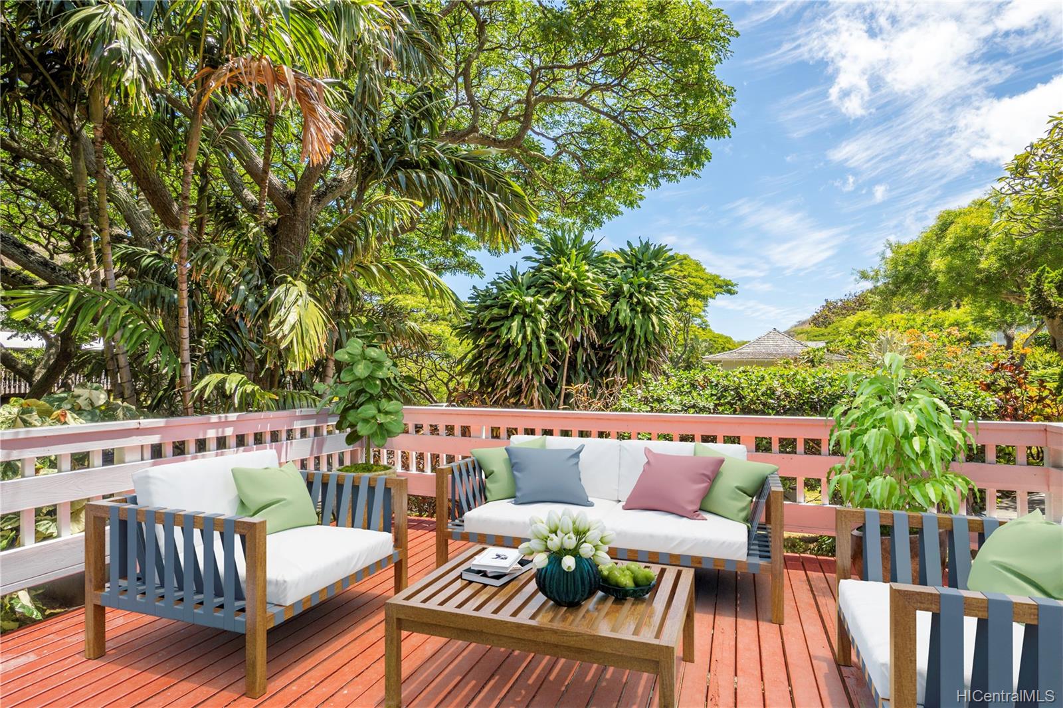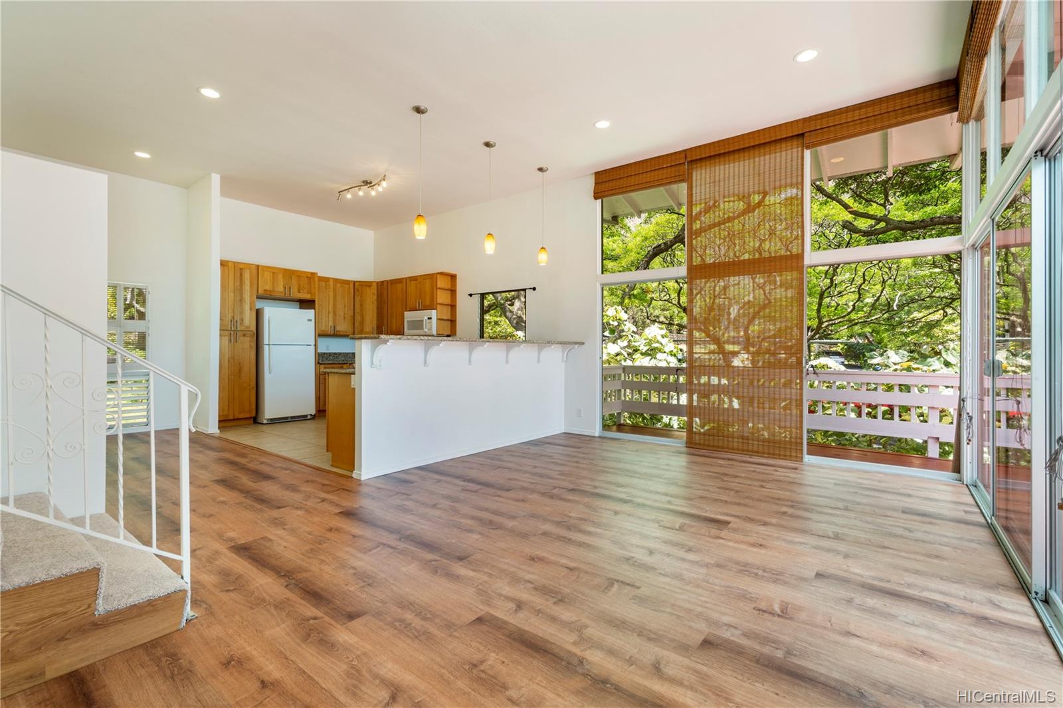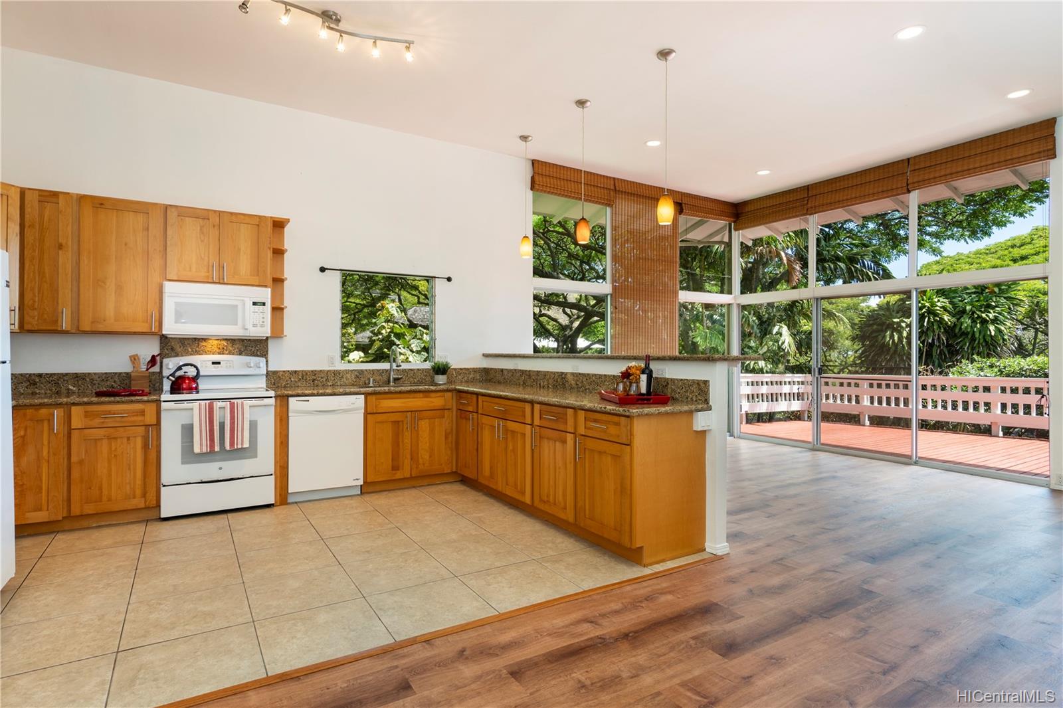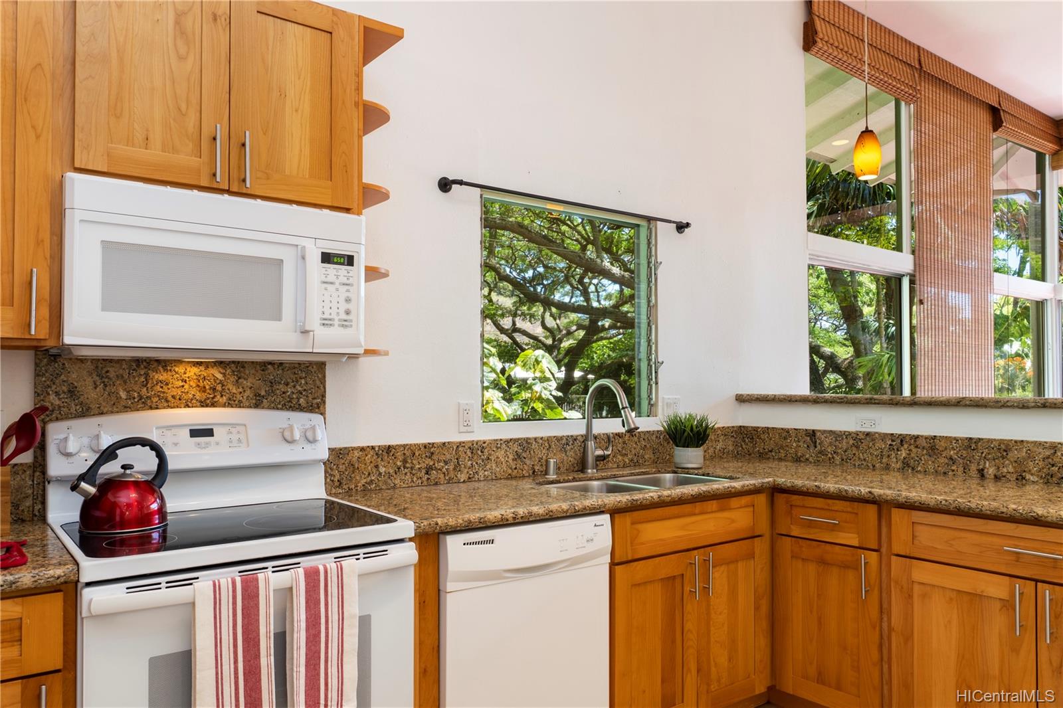1500 Kalaniiki Street #13
Honolulu, HI 96821
$1,275,000
Property Type
Condo/Townhouse
Beds
3
Baths
2
Parking
2
Balcony
Yes
Basic Info
- MLS Number: 202214567
- HOA Fees:
- Maintenance Fees: $937.22
- Neighbourhood: KALANI IKI
- TMK: 1-3-5-24-9
- Annual Tax Amount: $2956.44/year
Property description
1712
880827.00
Welcome to this move-in ready, breezy 3 bedroom-2 bath-2 parking Kalani Iki Estates home! The spacious living room has high ceilings, recessed lighting, and opens up to the large lanai for a seamless indoor/outdoor entertaining flow. The renovated open kitchen features lots of cabinets for storage, pendant lights over the bar, and easy access read more to a dining area and the living room. New carpet and luxury vinyl flooring, newer toilets and bathroom vanities. Just a few stairs from your parking to the front door. The split level layout has the bedrooms, dedicated laundry room with sink and storage, and more pantry storage upstairs. Enjoy a peaceful forest setting - there's a pretty garden view from every room. HOA fees include maintenance of all the beautiful landscaping both around your home and around the entire neighborhood, plus basic cable and wifi. Convenient location just at the beg/end of H-1 and Kalanianaole Hwy. Minutes away from Kahala Mall area (including new Foodland), and Kahala and Diamond Head beaches. Some photos have been virtually enhanced.
Construction Materials: Above Ground,Double Wall,Wood Frame
Flooring: Ceramic Tile,Vinyl,W/W Carpet
Inclusion
- Blinds
- Cable TV
- Dishwasher
- Disposal
- Dryer
- Microwave Hood
- Range/Oven
- Refrigerator
- Smoke Detector
- Washer
- Water Heater
Honolulu, HI 96821
Mortgage Calculator
$2961 per month
| Architectural Style: | Detach Single Family,No Unit Above or Below |
| Flood Zone: | Zone X |
| Land Tenure: | FS - Fee Simple |
| Major Area: | DiamondHd |
| Market Status: | Active |
| Unit Features: | Split Level,Yard |
| Unit View: | Garden,Mountain |
| Amenities: | BBQ,Condo Association Pool,Meeting Room,Resident Manager,Tennis Court,Walking/Jogging Path |
| Association Community Name: | N/A |
| Easements: | N/A |
| Internet Automated Valuation: | 1 |
| Latitude: | 21.2843915 |
| Longitude: | -157.770495 |
| Listing Service: | Full Service |
| Lot Features: | N/A |
| Lot Size Area: | 880827.00 |
| MLS Area Major: | DiamondHd |
| Parking Features: | Assigned,Carport,Covered - 2,Guest |
| Permit Address Internet: | 1 |
| Pool Features: | N/A |
| Property Condition: | Above Average |
| Property Sub Type: | N/A |
| SQFT Garage Carport: | 400 |
| SQFT Roofed Living: | 1264 |
| Stories Type: | Split Level |
| Topography: | N/A |
| Utilities: | N/A |
| View: | Garden,Mountain |
| YearBuilt: | 1965 |
Contact An Agent
680327
