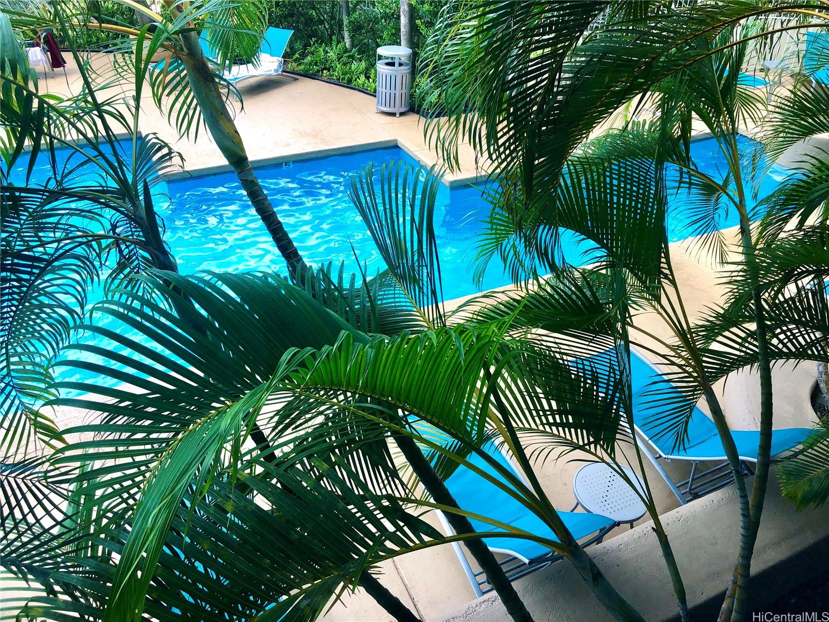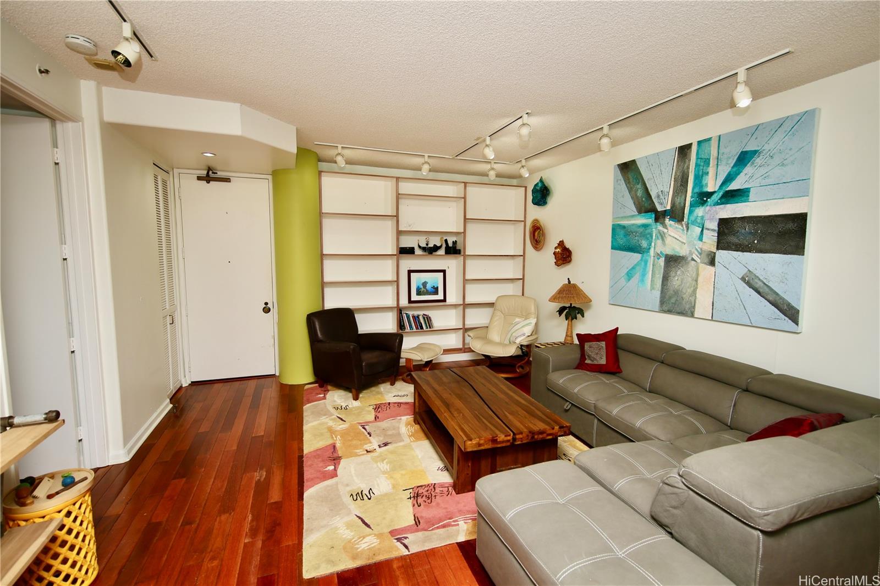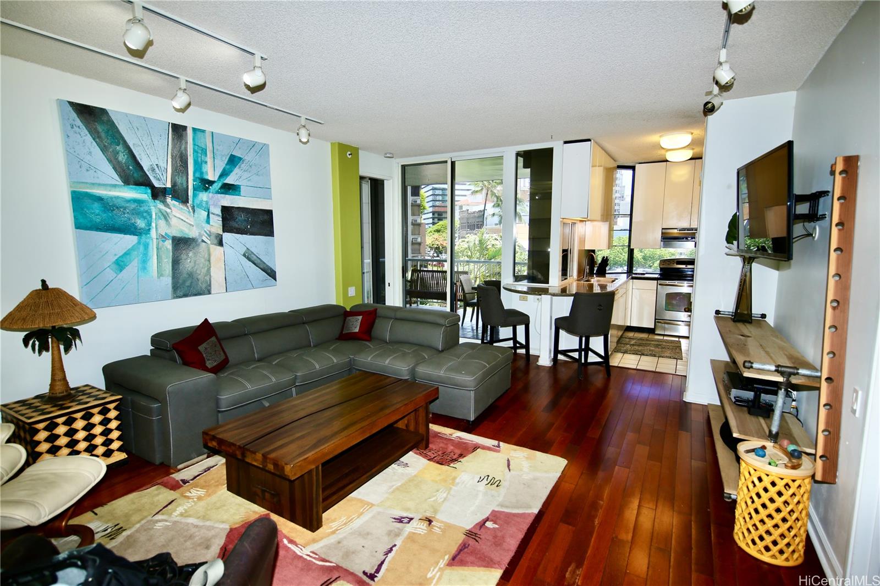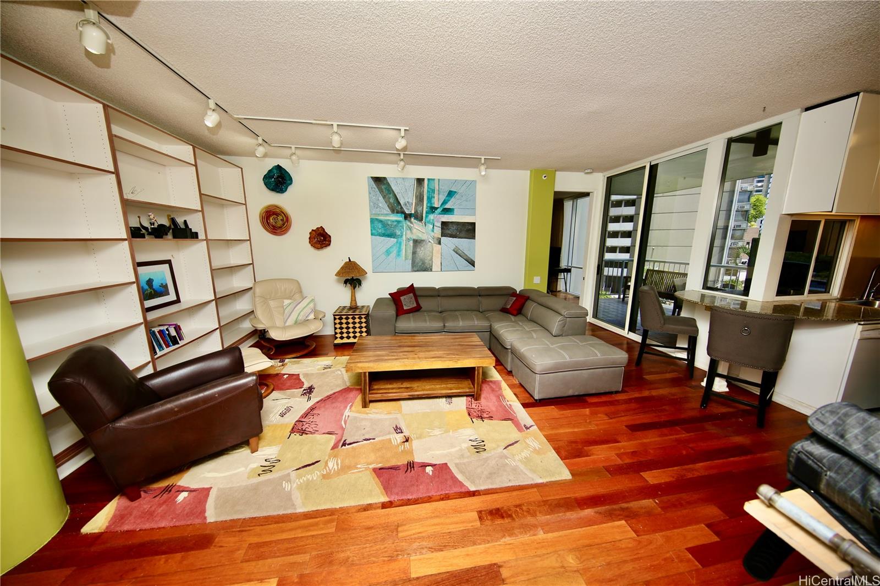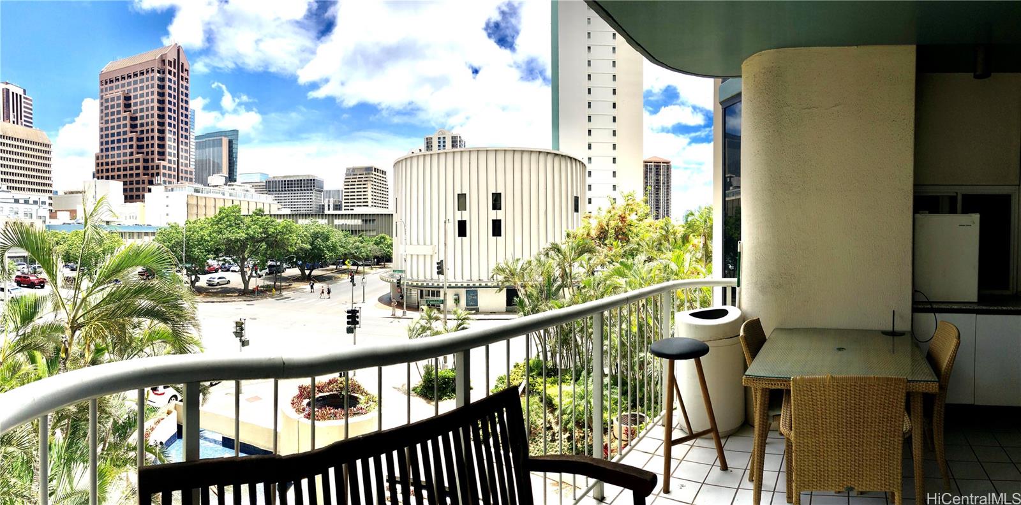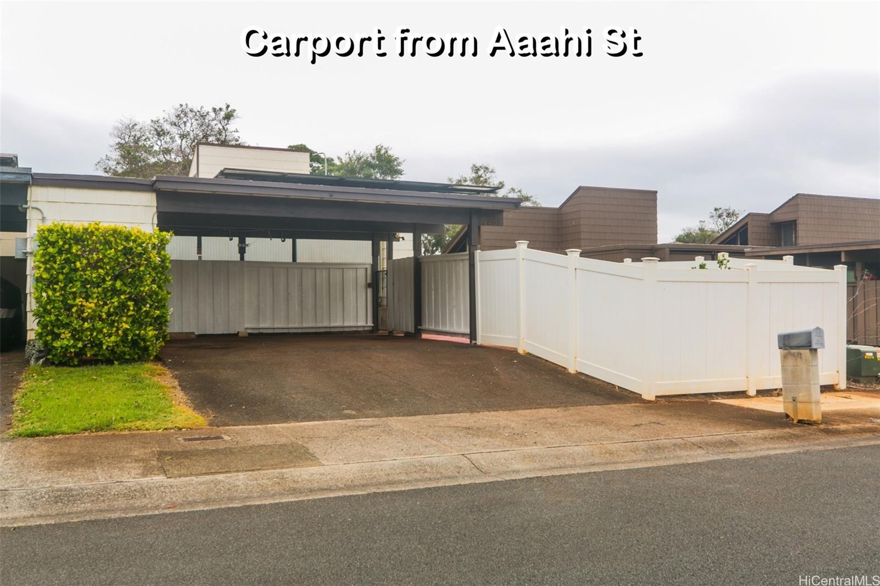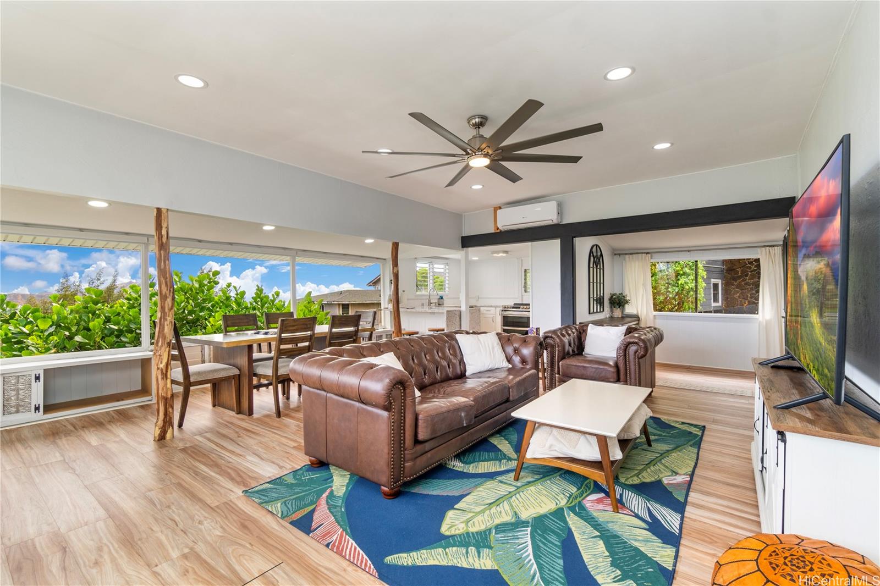1212 Nuuanu Avenue #403
Honolulu, HI 96817
$645,000
Property Type
Condo/Townhouse
Beds
2
Baths
2
Parking
1
Balcony
Yes
Basic Info
- MLS Number: 202311465
- HOA Fees:
- Maintenance Fees: $1106.57
- Neighbourhood: CHINATOWN
- TMK: 1-1-7-5-1
- Annual Tax Amount: $1873.56/year
Property description
1018
72702.00
Live, Work and Play in this resort style oasis in downtown Honolulu! High 9' ceilings and same floor parking make this unit even more enticing. The kitchen features stainless steel appliances, an extended counter for casual dining, and a pass through window to lanai. Primary bedroom has ensuite bathroom with double read more sinks and full size tub/shower. Second bedroom has privacy doors from living area and features an accessible bathroom with stacking LG washer/dryer closet. The living room features high ceilings and built-in floor to ceiling open shelving. Smoke detectors, sprinkler system and security PA provide for maximum security and safety. Building amenities include a beautiful pool and deck with "endless" section, fabulous jacuzzi, men and women's locker rooms with shower and sauna, exercise area, state of the art fitness center, indoor basketball and racquetball courts, large resident lounge with wet bar, big screen TV, pool table and bowling alley with all the equipment. The 8th floor Koi deck has a lovely walking path, covered BBQ area with grills, tennis courts, mini-driving range, & the Long House for your private parties and meetings. You won't want to leave home!
Construction Materials: Concrete,Double Wall
Flooring: Ceramic Tile,Laminate,Other
Inclusion
- AC Central
- Book Shelves
- Cable TV
- Dishwasher
- Disposal
- Drapes
- Dryer
- Kitchenware
- Microwave Hood
- Microwave
- Other
- Range Hood
- Range/Oven
- Refrigerator
- Security System
- Smoke Detector
- Washer
Honolulu, HI 96817
Mortgage Calculator
$1498 per month
| Architectural Style: | High-Rise 7+ Stories |
| Flood Zone: | Zone X |
| Land Tenure: | FS - Fee Simple |
| Major Area: | Metro |
| Market Status: | Sold |
| Unit Features: | Bedroom on 1st Level,Central AC,Full Bath on 1st Floor,Odd# Unit,Single Level,Storage |
| Unit View: | City,Garden |
| Amenities: | BBQ,Car Wash,Club House,Concierge,Condo Association Pool,Exercise Room,Fire Sprinkler,Heated Pool,Meeting Room,Other,Patio/Deck,Pool on Property,Recreation Area,Recreation Room,Resident Manager,Sauna,Security Guard,Storage,Tennis Court,Trash Chute,Walking/Jogging Path,Wall/Fence,Whirlpool |
| Association Community Name: | N/A |
| Easements: | N/A |
| Internet Automated Valuation: | 1 |
| Latitude: | 21.3128154 |
| Longitude: | -157.8599995 |
| Listing Service: | Full Service |
| Lot Features: | N/A |
| Lot Size Area: | 72702.00 |
| MLS Area Major: | Metro |
| Parking Features: | Assigned,Covered - 1,Guest,Secured Entry |
| Permit Address Internet: | 1 |
| Pool Features: | N/A |
| Property Condition: | Above Average |
| Property Sub Type: | N/A |
| SQFT Garage Carport: | N/A |
| SQFT Roofed Living: | 905 |
| Stories Type: | 21+ |
| Topography: | N/A |
| Utilities: | N/A |
| View: | City,Garden |
| YearBuilt: | 1989 |
910729
