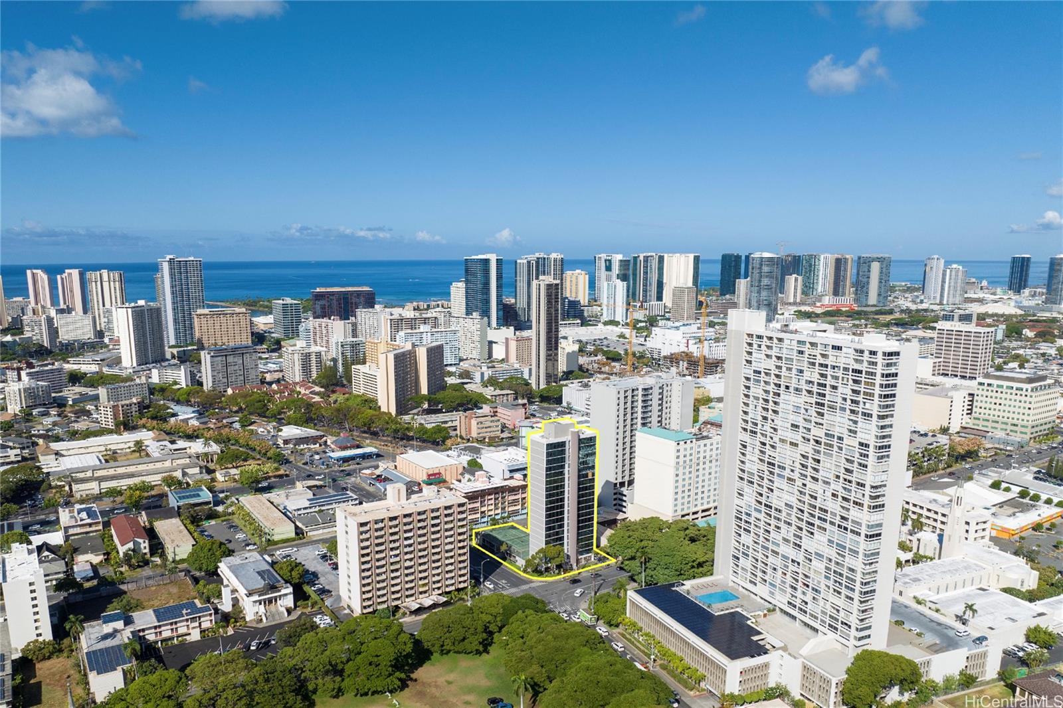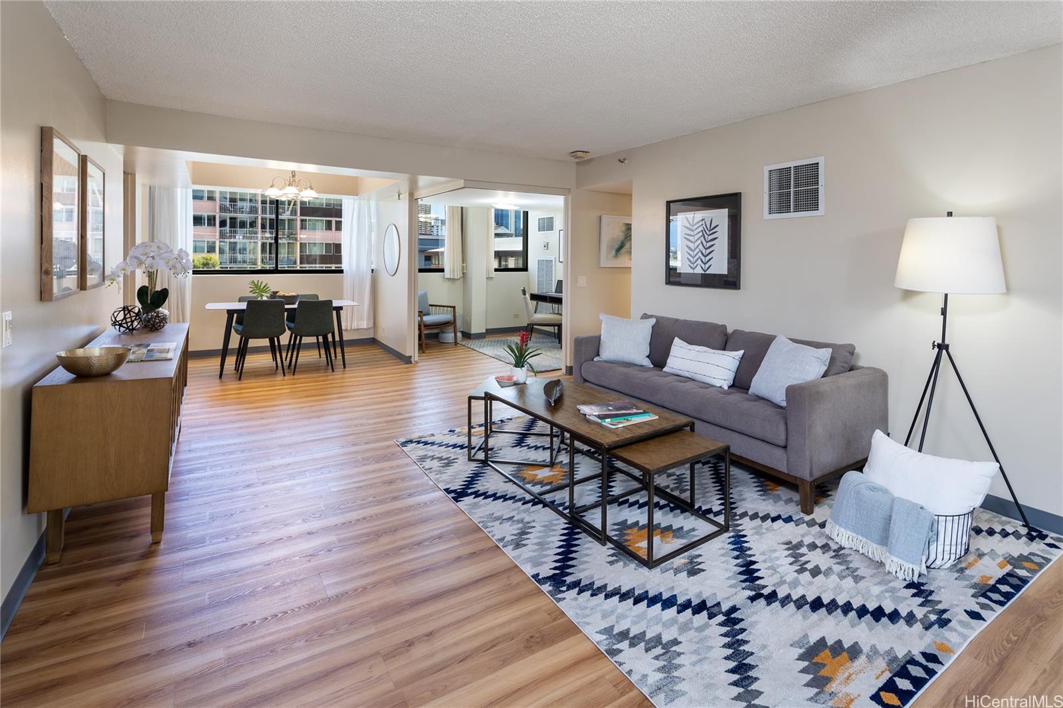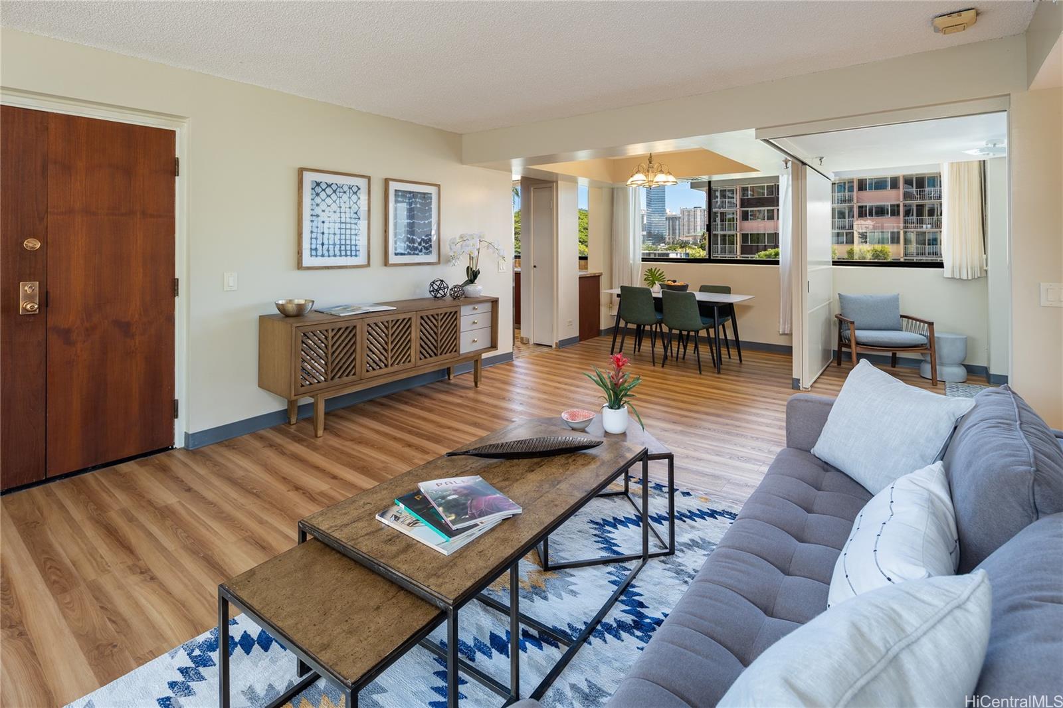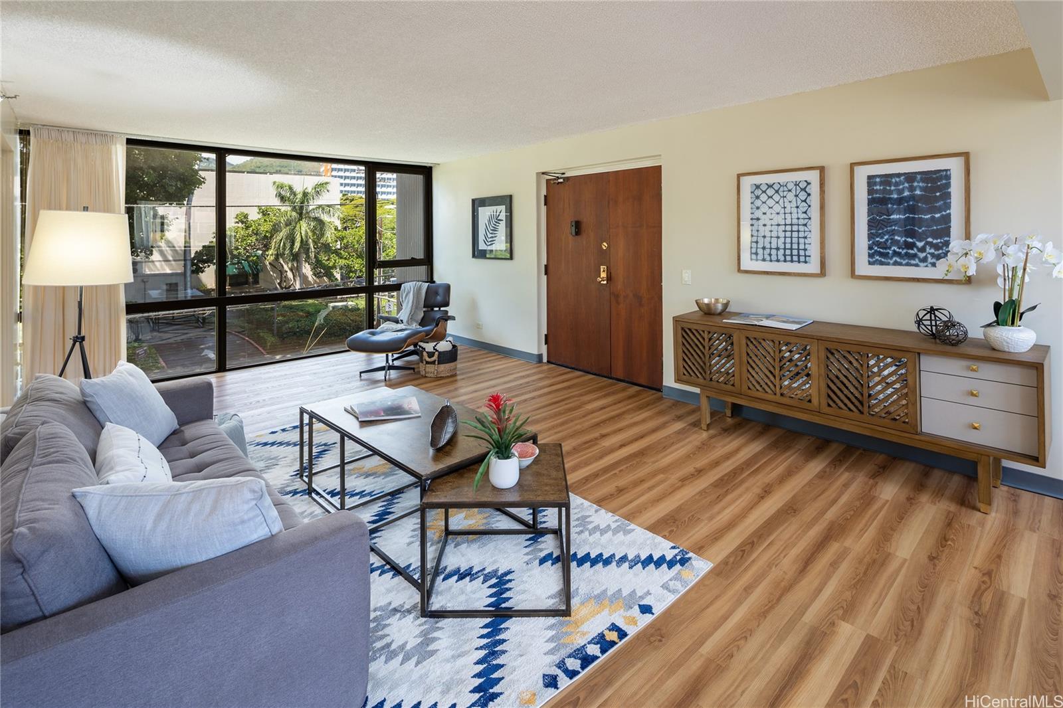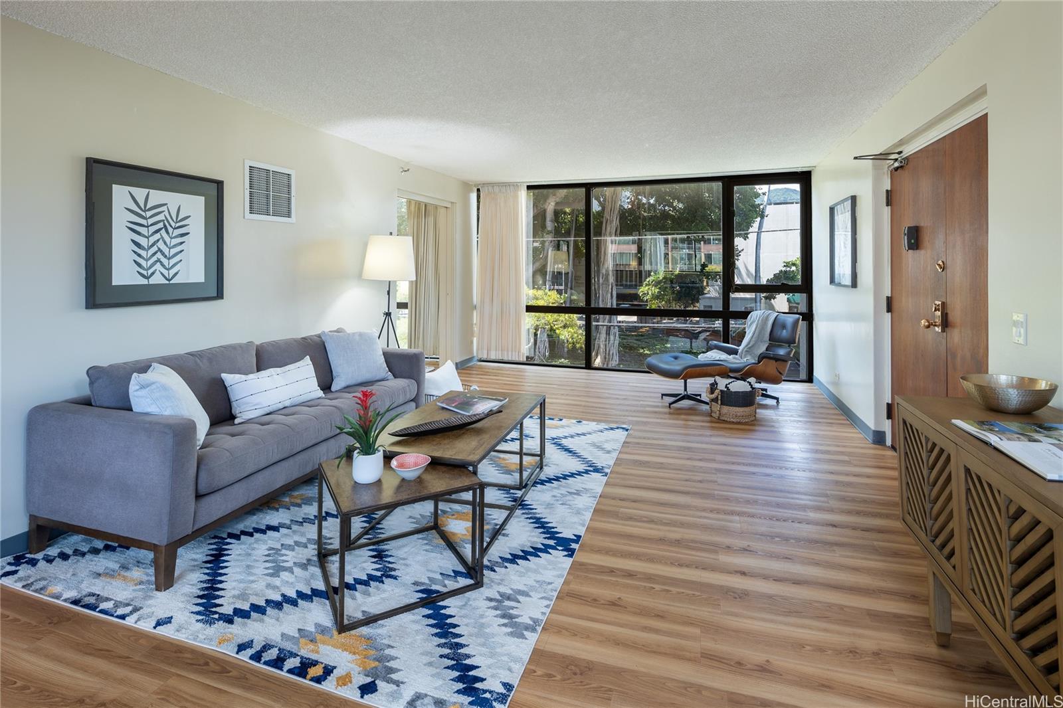1114 Punahou Street #3B
Honolulu, HI 96826
$460,000
Property Type
Condo/Townhouse
Beds
3
Baths
2
Parking
1
Balcony
No
Basic Info
- MLS Number: 202313777
- HOA Fees:
- Maintenance Fees: $1052.51
- Neighbourhood: PUNAHOU
- TMK: 1-2-4-6-1
- Annual Tax Amount: $1096.92/year
Property description
1032
20473.00
Welcome to the Punahou Regency - an excellent location with a spacious interior and only two units per floor. Experience the perfect blend of privacy and natural light, courtesy of the floor-to-ceiling tinted windows. This 3-bedroom, 2-bathroom condo boasts a generously sized open living room adorned with new luxury vinyl flooring that seamlessly flows read more throughout the entire space. The versatile third bedroom can easily convert into an open-concept office or serve as an additional sleeping area, offering flexible solutions to suit your needs. The unit features a separate dining area, adding to the overall spaciousness and functionality. Retreat to the large primary bedroom, offering ample room for a king-size bed, generous closet space, and an ensuite bathroom. Conveniently located in town, near Punahou and H-1 access, this 1980-built Punahou Regency is a pet-friendly building equipped with sprinklers and a range of amenities, including a swimming pool, hot tub, and tennis court. The unit comes with one secure and covered parking stall.
Construction Materials: Concrete
Flooring: Laminate
Inclusion
- AC Central
- Dishwasher
- Dryer
- Microwave Hood
- Microwave
- Range/Oven
- Refrigerator
- Washer
Honolulu, HI 96826
Mortgage Calculator
$1068 per month
| Architectural Style: | High-Rise 7+ Stories |
| Flood Zone: | Zone X |
| Land Tenure: | FS - Fee Simple |
| Major Area: | Metro |
| Market Status: | Sold |
| Unit Features: | Bedroom on 1st Level,Central AC,Corner/End,Single Level |
| Unit View: | City |
| Amenities: | BBQ,Fire Sprinkler,Pool on Property,Tennis Court,Trash Chute |
| Association Community Name: | N/A |
| Easements: | N/A |
| Internet Automated Valuation: | N/A |
| Latitude: | 21.2986413 |
| Longitude: | -157.8357188 |
| Listing Service: | Full Service |
| Lot Features: | N/A |
| Lot Size Area: | 20473.00 |
| MLS Area Major: | Metro |
| Parking Features: | Assigned,Covered - 1,Garage,Secured Entry |
| Permit Address Internet: | 1 |
| Pool Features: | N/A |
| Property Condition: | Above Average |
| Property Sub Type: | N/A |
| SQFT Garage Carport: | N/A |
| SQFT Roofed Living: | 1032 |
| Stories Type: | 15-20 |
| Topography: | N/A |
| Utilities: | N/A |
| View: | City |
| YearBuilt: | 1980 |
Contact An Agent
913328
