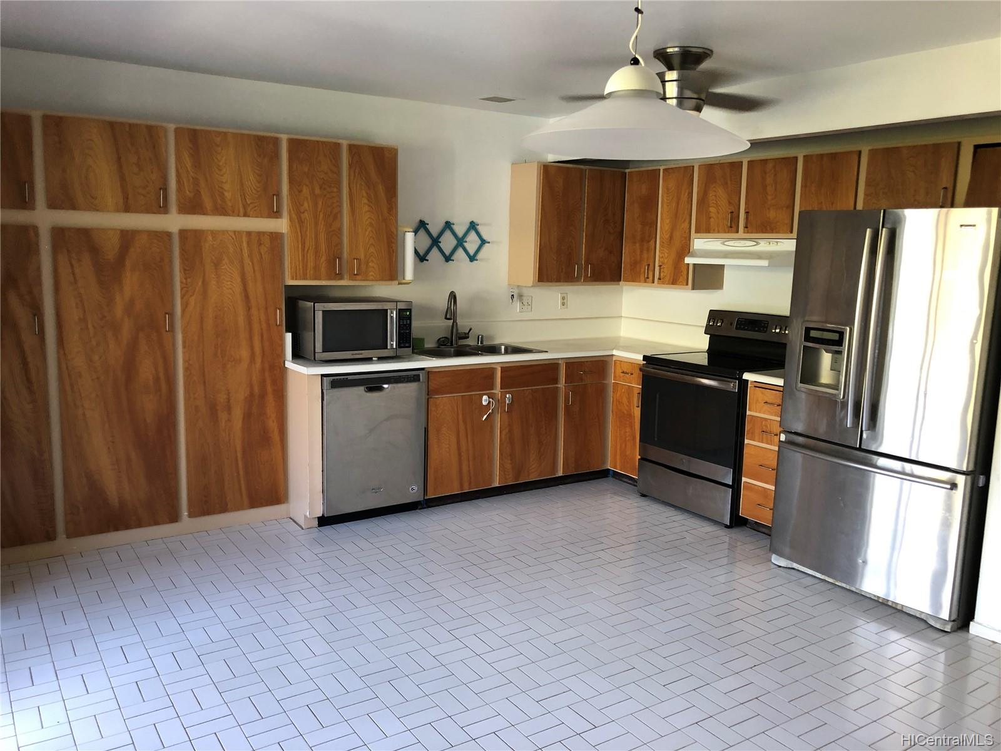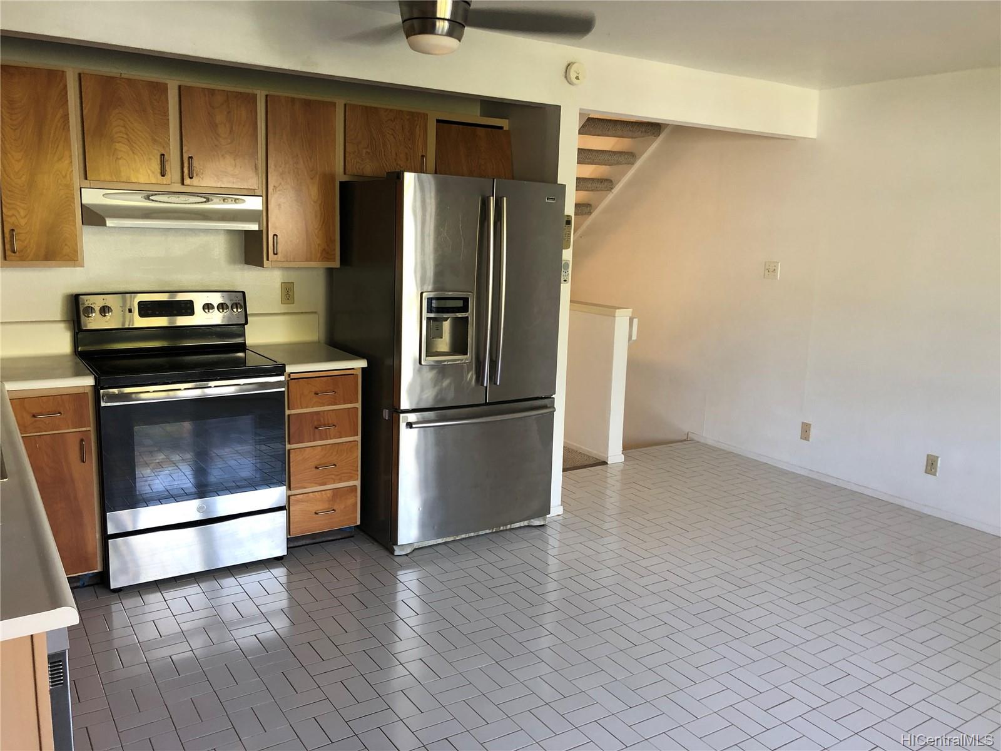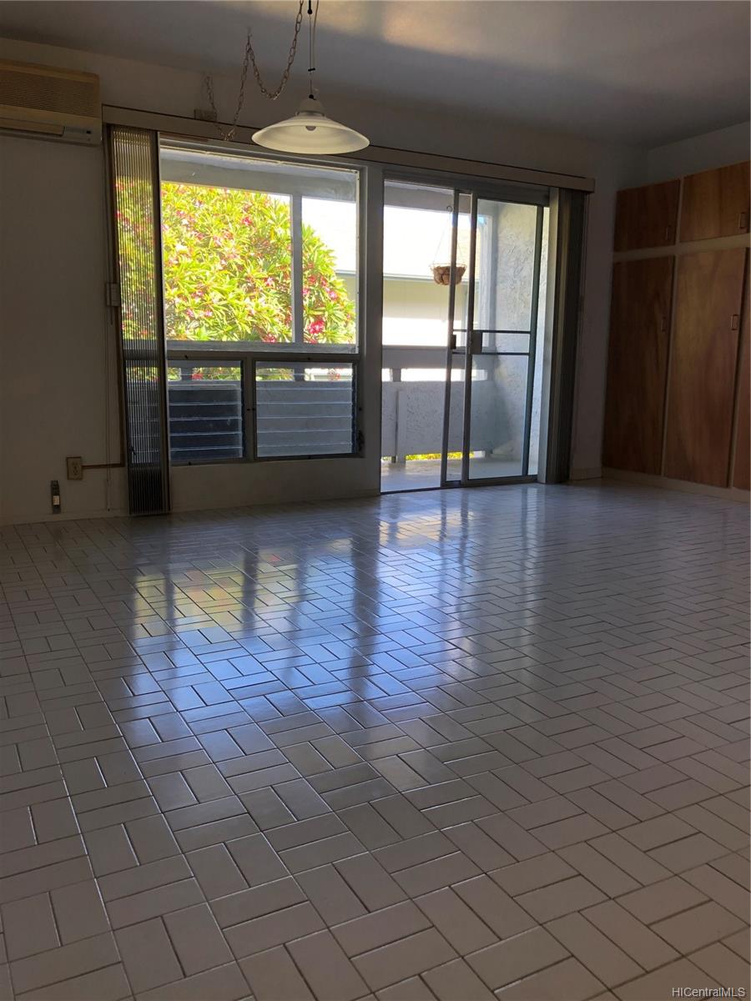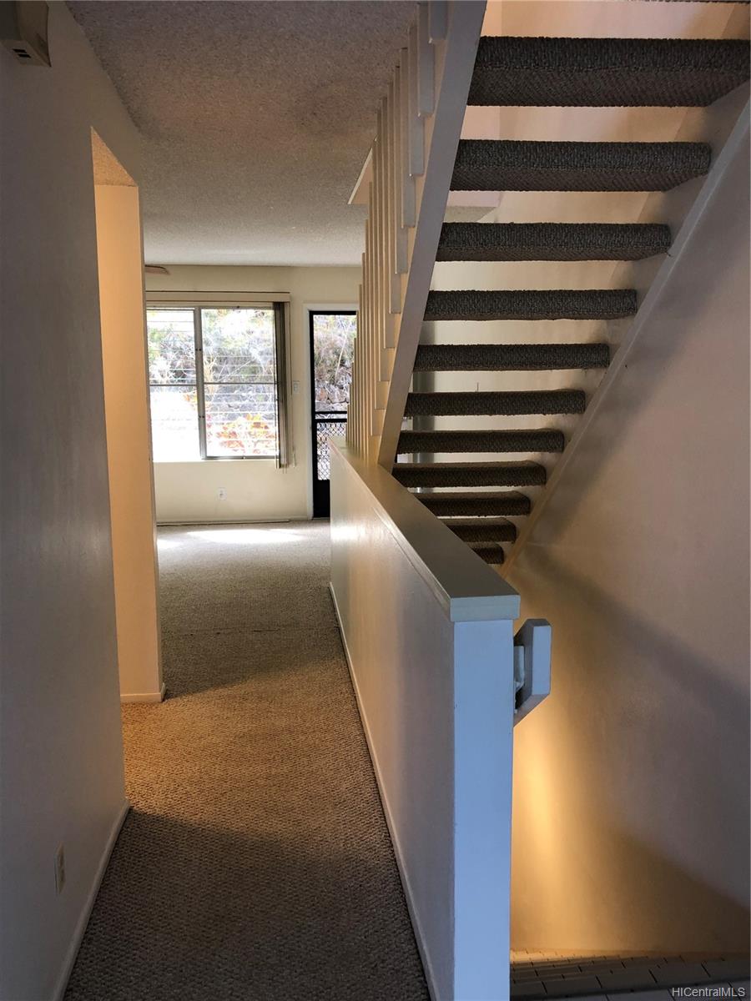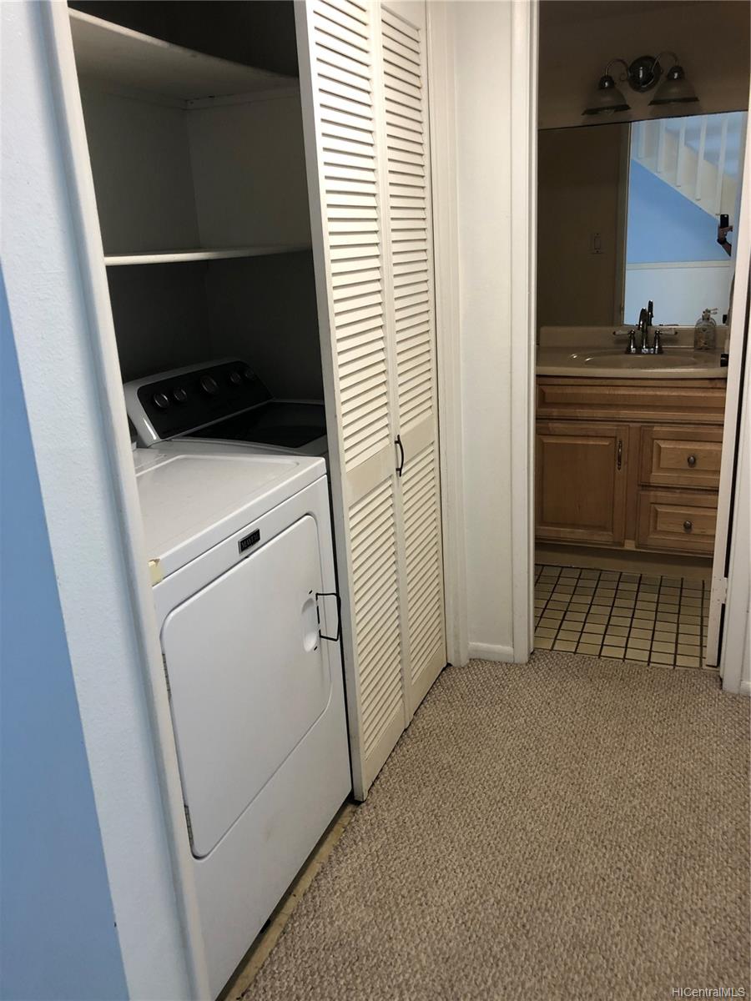1096 Wainiha Street #B
Honolulu, HI 96825
$698,000
Property Type
Condo/Townhouse
Beds
3
Baths
2
1
Parking
2
Balcony
Yes
Basic Info
- MLS Number: 202024571
- HOA Fees:
- Maintenance Fees: $461.32
- Neighbourhood: MARINERS VALLEY
- TMK: 1-3-9-77-90
- Annual Tax Amount: $2256.00/year
Property description
1576
648.00
Mariners Village 3 planned unit development: A 3-bedroom, 2.5 bath, 2-car covered carport and grandfathered walk-in storage beneath unit at rear of carport. Split AC at main living level, window ACs in 2-bedrooms upstairs. New kitchen cabinet doors & pulls, like new ceramic glass top free-standing range/oven, gently used DW and read more matching Maytag full-size laundry pair.
Community pool, nearby beaches, restaurants, Costco, grocery/drug stores and other services.
Construction Materials: Above Ground,Masonry/Stucco,Wood Frame
Flooring: Ceramic Tile,Laminate,W/W Carpet
Inclusion
- AC Split
- AC Window Unit
- Blinds
- Cable TV
- Ceiling Fan
- Dishwasher
- Disposal
- Drapes
- Dryer
- Microwave
- Range Hood
- Range/Oven
- Refrigerator
- Smoke Detector
- Washer
Honolulu, HI 96825
Mortgage Calculator
$1621 per month
| Architectural Style: | PUD |
| Flood Zone: | Zone D |
| Land Tenure: | FS - Fee Simple |
| Major Area: | HawaiiKai |
| Market Status: | Sold |
| Unit Features: | Multi Level,Split Level,Storage |
| Unit View: | Mountain |
| Amenities: | Club House,Community Association Pool,Patio/Deck,Resident Manager,Storage,Walking/Jogging Path |
| Association Community Name: | N/A |
| Easements: | N/A |
| Internet Automated Valuation: | N/A |
| Latitude: | 21.3027445 |
| Longitude: | -157.6876913 |
| Listing Service: | Full Service |
| Lot Features: | N/A |
| Lot Size Area: | 648.00 |
| MLS Area Major: | HawaiiKai |
| Parking Features: | Covered - 2,Guest,Street |
| Permit Address Internet: | 1 |
| Pool Features: | N/A |
| Property Condition: | Above Average |
| Property Sub Type: | N/A |
| SQFT Garage Carport: | 525 |
| SQFT Roofed Living: | 1356 |
| Stories Type: | Two,Split Level |
| Topography: | N/A |
| Utilities: | N/A |
| View: | Mountain |
| YearBuilt: | 1971 |
Contact An Agent
433336
