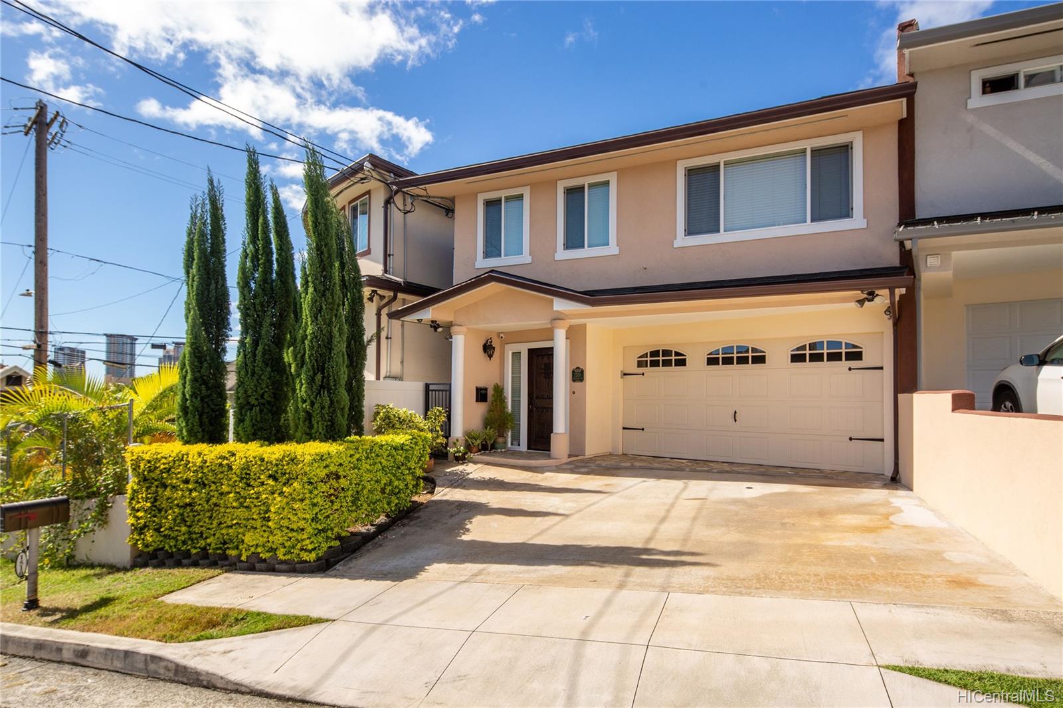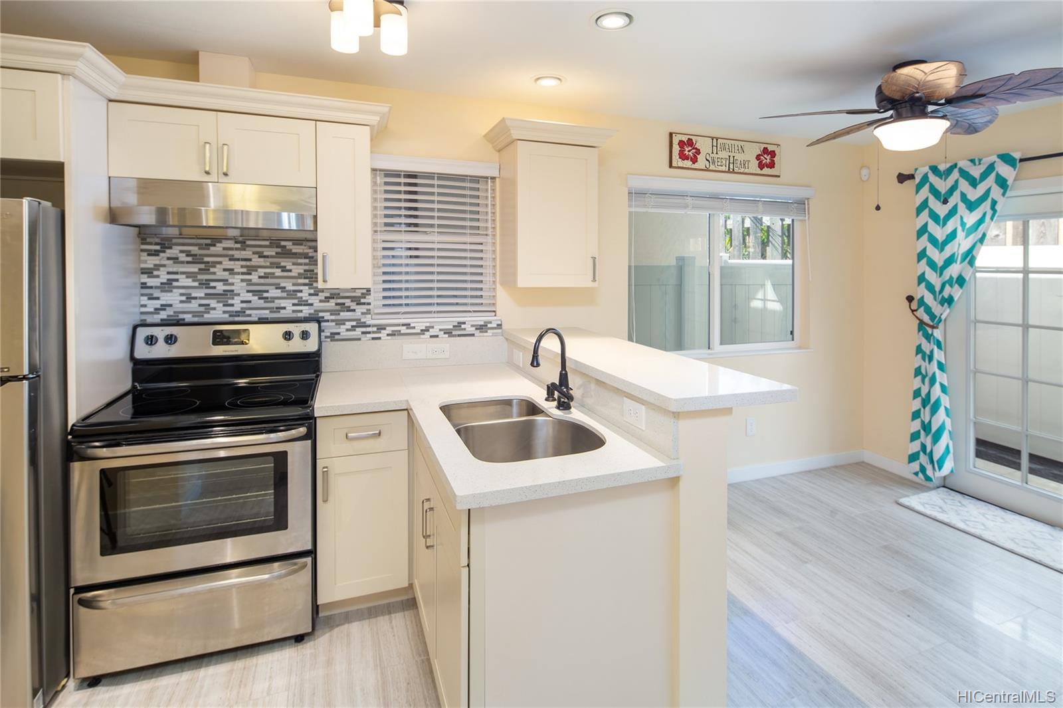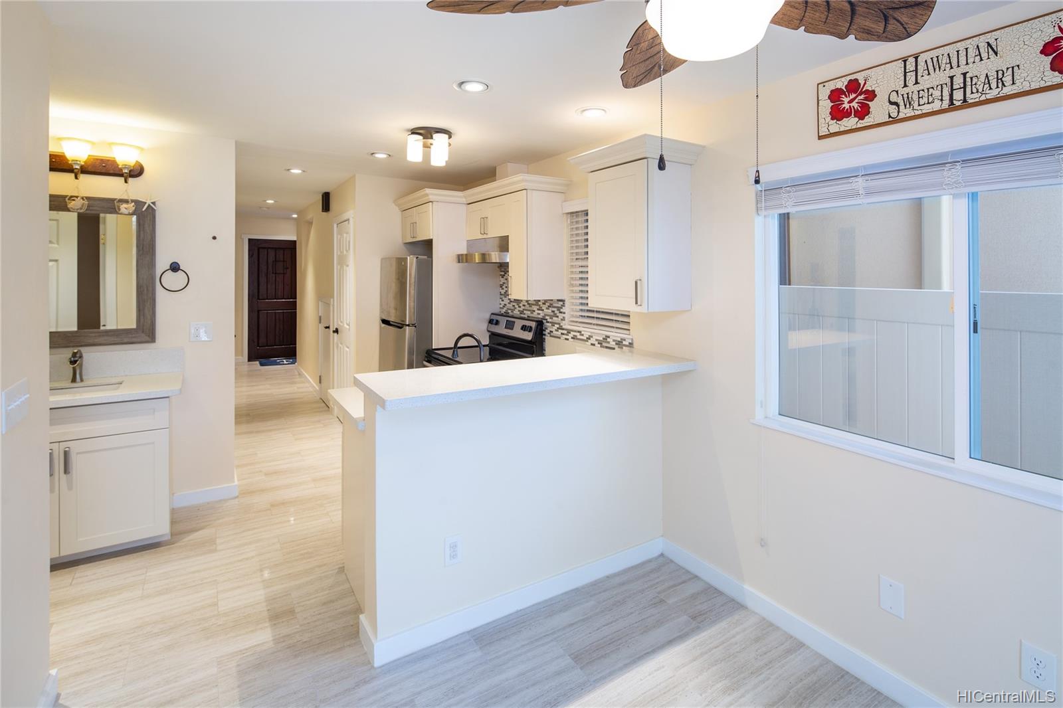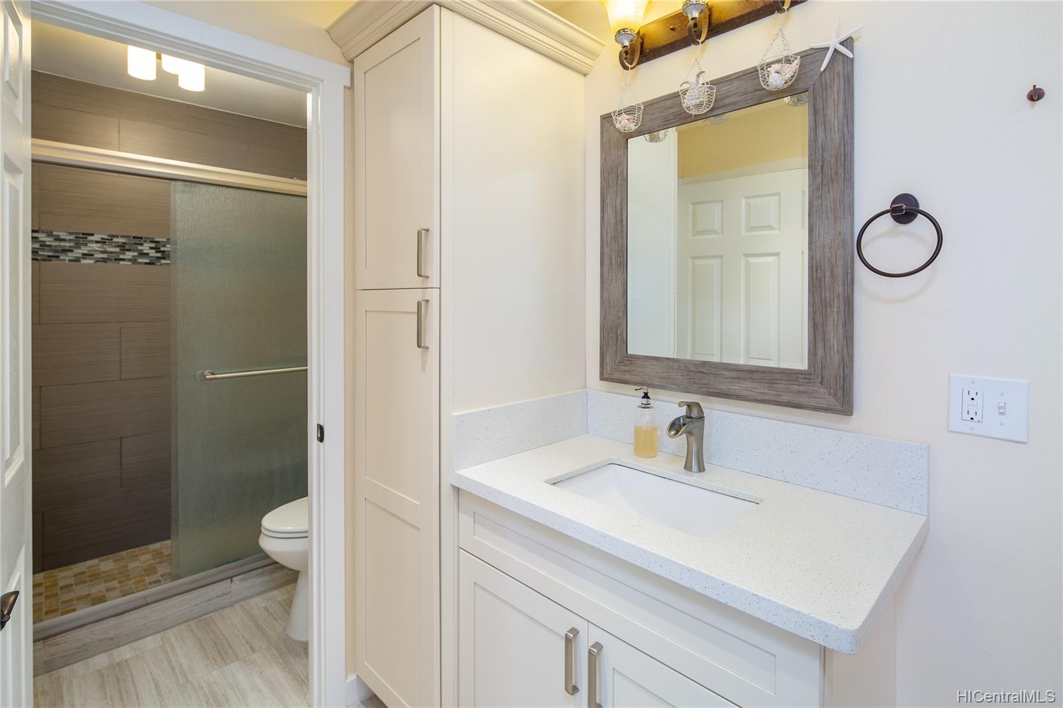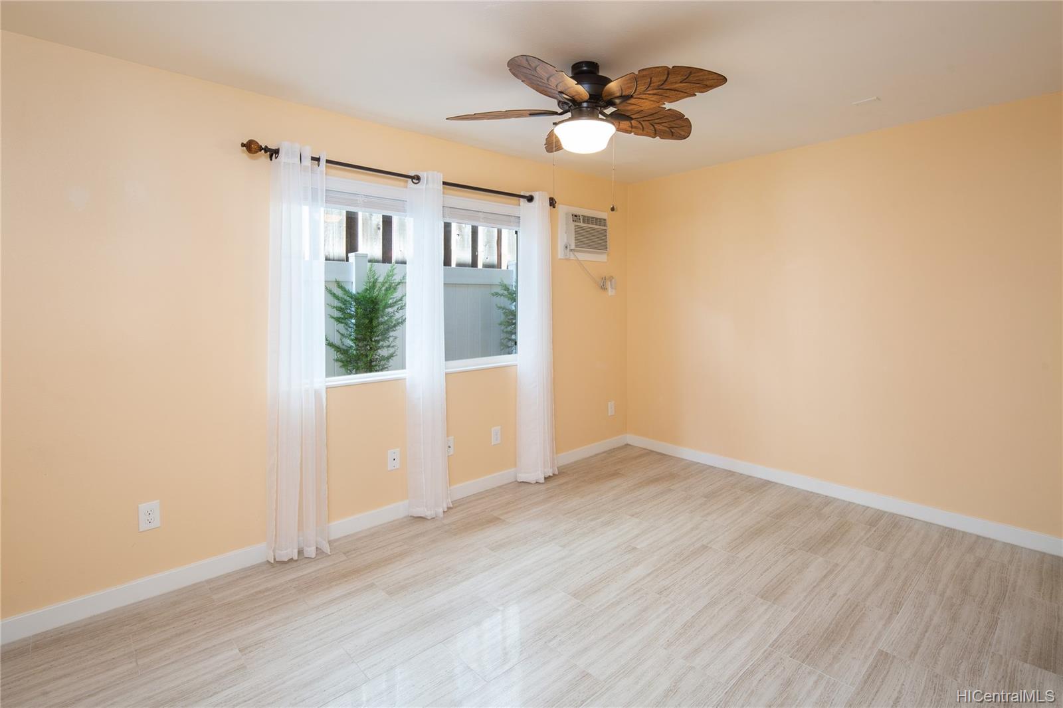1510 Emerson Street
Honolulu, HI 96813
$945,000
Property Type
Single Family
Beds
4
Baths
2
Parking
2
Balcony
No
Basic Info
- MLS Number: 202100738
- HOA Fees:
- Maintenance Fees:
- Neighbourhood: PUNCHBOWL-LOWER
- TMK: 1-2-1-39-25
- Annual Tax Amount: $2903.04/year
Property description
1321
1502.00
Ideally located in the Punchbowl area, this home combines quality and design with exceptional value. The efficient floor plan includes three bedrooms and one bathroom upstairs, and a potential one bedroom one bath rental downstairs. The stylish fixtures and quality finishes await your family to move straight in. The home features a low maintenance read more yard, security system, and AC throughout to make this an ideal home for your family. A garage door and split AC system was added to the carport to create additional living space. Located close to freeway access, supermarkets, and minutes from Downtown Honolulu. Schedule a showing today!
Construction Materials: Above Ground,Concrete,Masonry/Stucco,Wood Frame
Flooring: Ceramic Tile
Inclusion
- AC Split
- AC Window Unit
- Blinds
- Cable TV
- Ceiling Fan
- Drapes
- Dryer
- Refrigerator
Honolulu, HI 96813
Mortgage Calculator
$2195 per month
| Architectural Style: | Attached,CPR |
| Flood Zone: | Zone X |
| Land Tenure: | FS - Fee Simple |
| Major Area: | Metro |
| Market Status: | Sold |
| Unit Features: | N/A |
| Unit View: | None |
| Amenities: | Bedroom on 1st Floor,Full Bath on 1st Floor,Landscaped |
| Association Community Name: | N/A |
| Easements: | None |
| Internet Automated Valuation: | N/A |
| Latitude: | 21.3079422 |
| Longitude: | -157.8488769 |
| Listing Service: | Full Service |
| Lot Features: | Clear |
| Lot Size Area: | 1502.00 |
| MLS Area Major: | Metro |
| Parking Features: | Driveway,Garage |
| Permit Address Internet: | 1 |
| Pool Features: | None |
| Property Condition: | Excellent |
| Property Sub Type: | Single Family |
| SQFT Garage Carport: | 288 |
| SQFT Roofed Living: | 1321 |
| Stories Type: | Two |
| Topography: | Level |
| Utilities: | Connected,Overhead Electricity,Telephone |
| View: | None |
| YearBuilt: | 2015 |
583297
