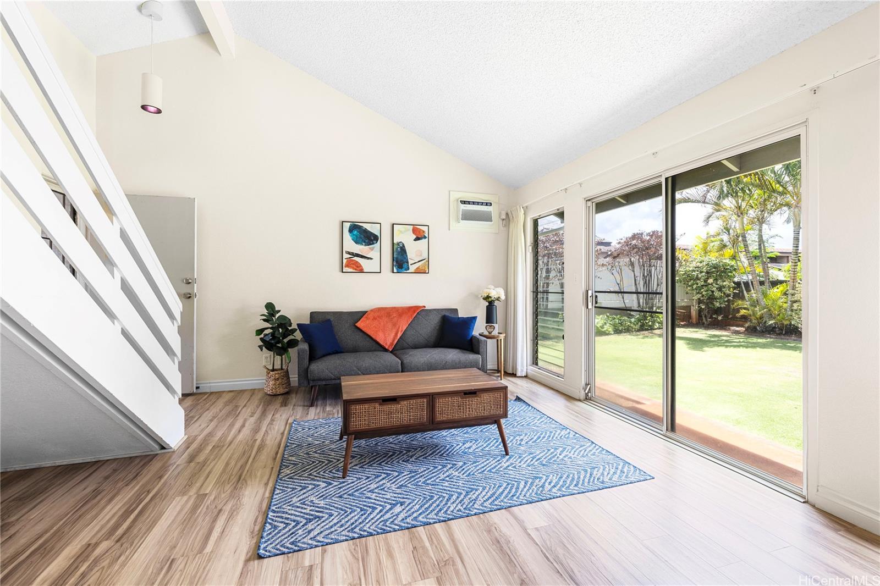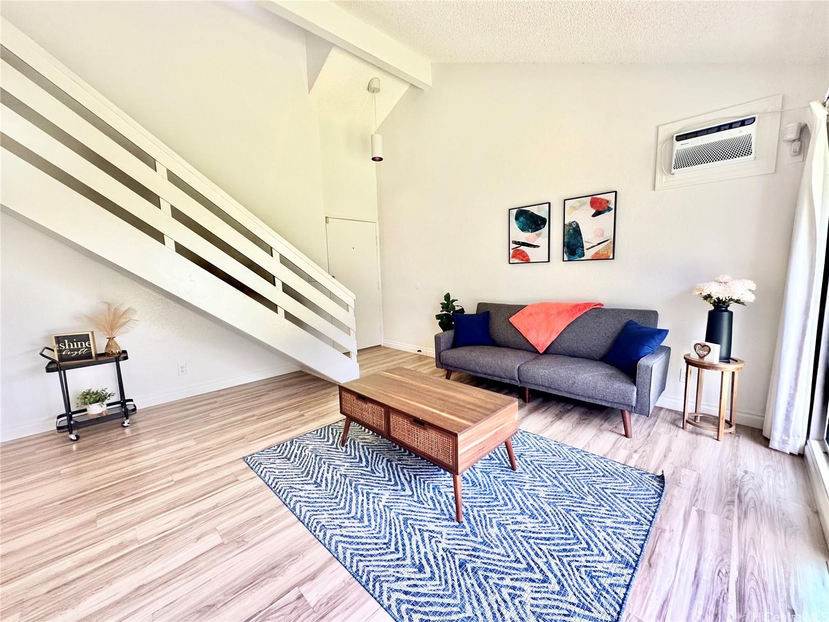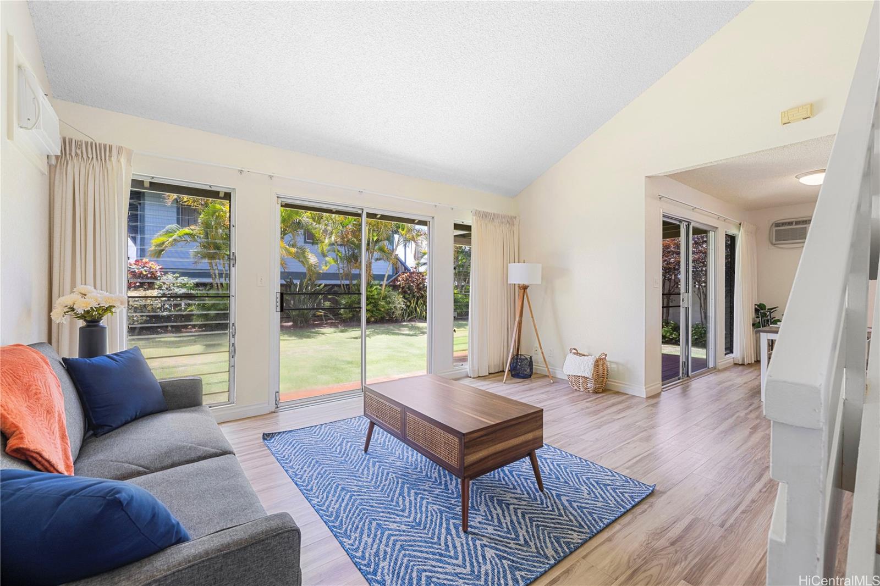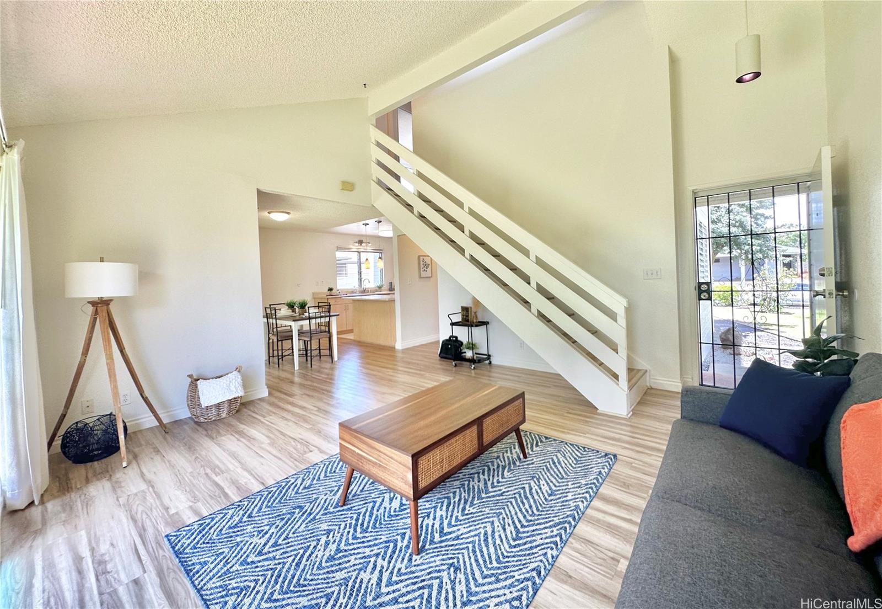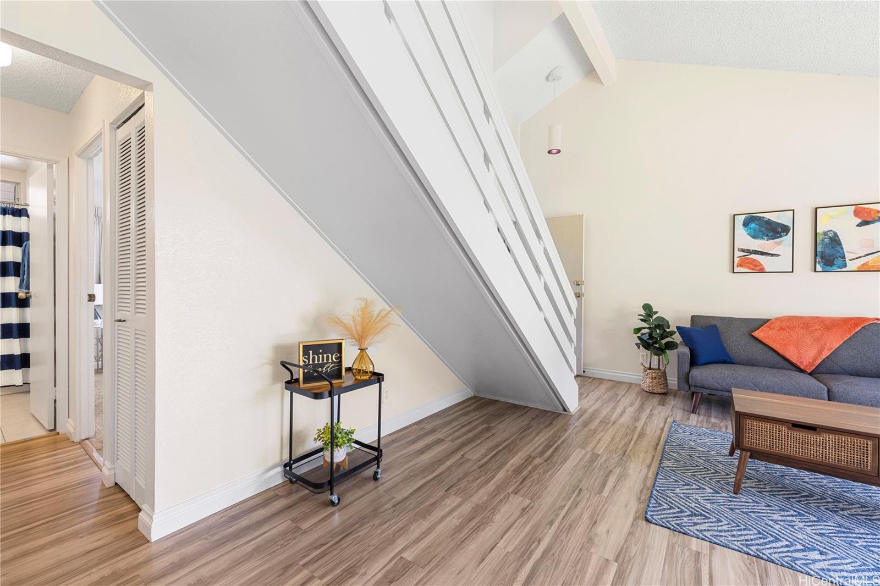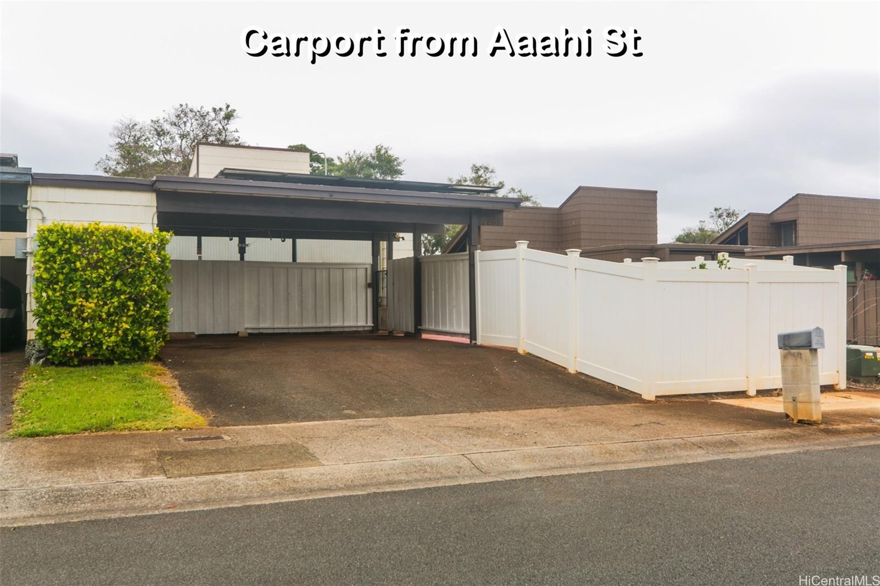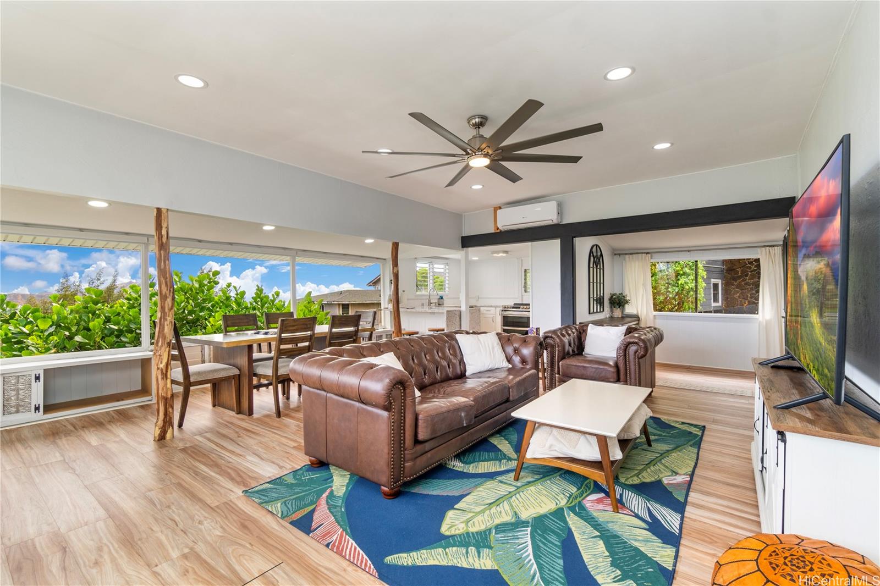94-236 Hikiku Place
Mililani, HI 96789
$935,000
Property Type
Single Family
Beds
4
Baths
2
Parking
2
Balcony
Yes
Basic Info
- MLS Number: 202316634
- HOA Fees: $48
- Maintenance Fees:
- Neighbourhood: MILILANI AREA
- TMK: 1-9-4-92-112
- Annual Tax Amount: $3096.00/year
Property description
1351
5051.00
Exceptionally priced home located in prime location of the inviting community of Mililani. Welcome home to this charming and MOVE-IN READY 4bedroom/2bathroom home located in a cul-de-sac. This home features a bedroom & full bathroom on the ground level. Great floor plan as you enter in a high vaulted ceiling living room giving a read more spacious feel then flows into the dining area that opens to a large backyard lanai perfect for gathering or play area. The front yard boosts a curb appeal with manicured lawn & fruit trees & the backyard is fully fenced with beautiful tropical landscape. Other features include a new AC in the living room, new upgraded electrical panel, an attic fan, and vinyl flooring in the living room/dining/hallways/stairs. Conveniently located near MTA Rec Ctr #4, Mililani District Park & Holaniali'I Park, Mililani Uka Elem School, Mililani High School, Safeway, Longs, & much more. Termite Tent Fumigation was completed in Oct2022 with warranty. The property was also surveyed in Oct2022. Your dream home awaits you.
Construction Materials: Concrete,Double Wall,Wood Frame
Flooring: Ceramic Tile,Vinyl,W/W Carpet
Inclusion
- AC Window Unit
- Attic Fan
- Cable TV
- Dishwasher
- Disposal
- Drapes
- Dryer
- Lawn Sprinkler
- Range Hood
- Range/Oven
- Refrigerator
- Security System
- Smoke Detector
- Washer
- Water Heater
Mililani, HI 96789
Mortgage Calculator
$2171 per month
| Architectural Style: | Detach Single Family |
| Flood Zone: | Zone D |
| Land Tenure: | FS - Fee Simple |
| Major Area: | Central |
| Market Status: | Sold |
| Unit Features: | N/A |
| Unit View: | Garden,Mountain |
| Amenities: | Bedroom on 1st Floor,Full Bath on 1st Floor,Landscaped,Patio/Deck,Wall/Fence |
| Association Community Name: | MTA |
| Easements: | Drainage |
| Internet Automated Valuation: | N/A |
| Latitude: | 21.4386816 |
| Longitude: | -158.0252823 |
| Listing Service: | Full Service |
| Lot Features: | Clear |
| Lot Size Area: | 5051.00 |
| MLS Area Major: | Central |
| Parking Features: | 3 Car+,Carport,Driveway |
| Permit Address Internet: | 1 |
| Pool Features: | None |
| Property Condition: | Above Average |
| Property Sub Type: | Single Family |
| SQFT Garage Carport: | 433 |
| SQFT Roofed Living: | 1207 |
| Stories Type: | Two |
| Topography: | Gentle Slope |
| Utilities: | Connected,Internet,Public Water,Sewer Fee,Telephone,Underground Electricity,Water |
| View: | Garden,Mountain |
| YearBuilt: | 1986 |
946007
