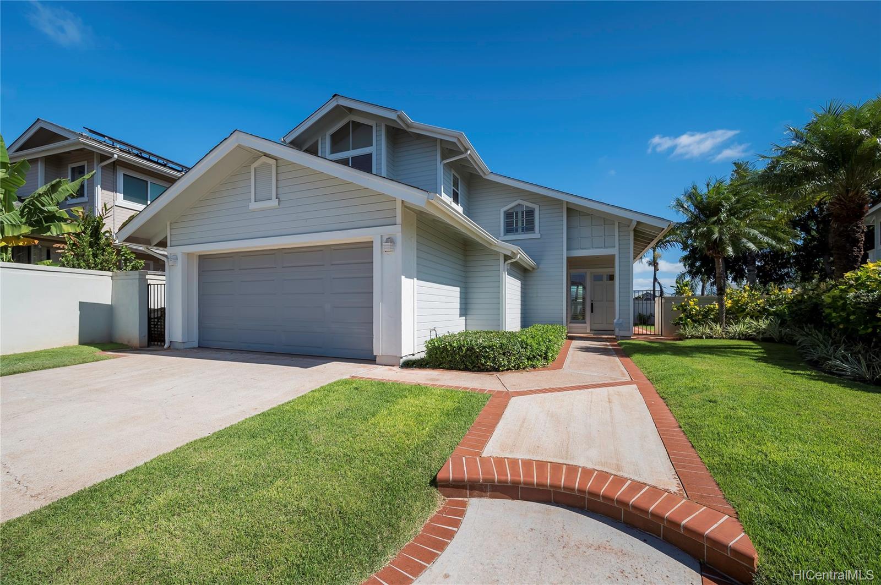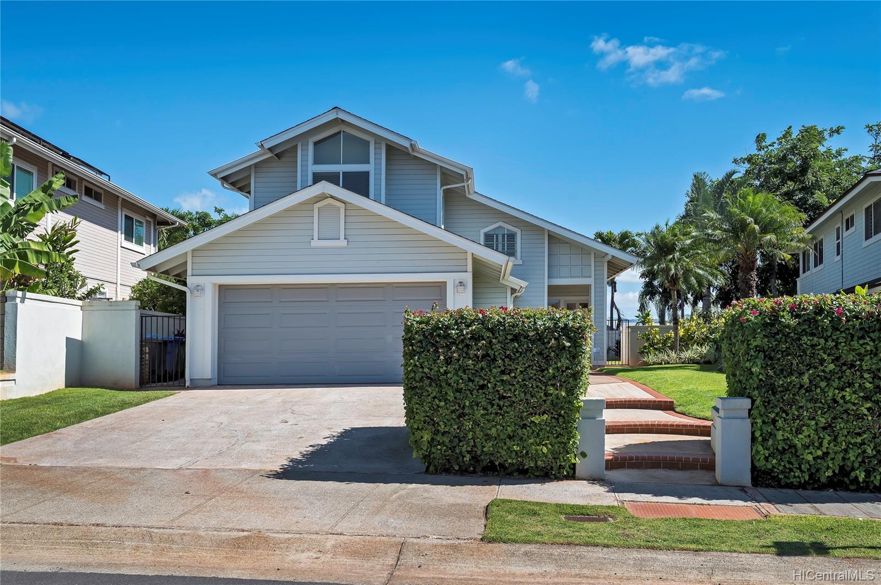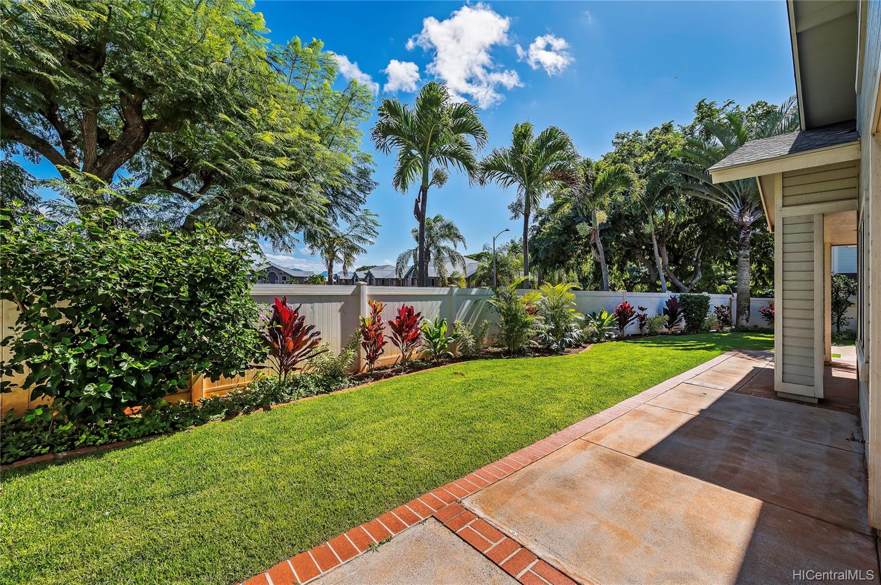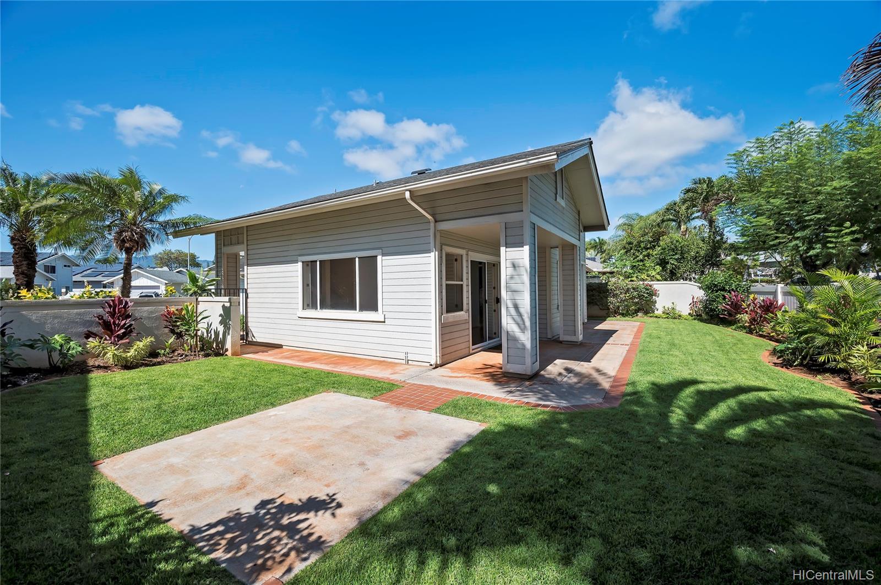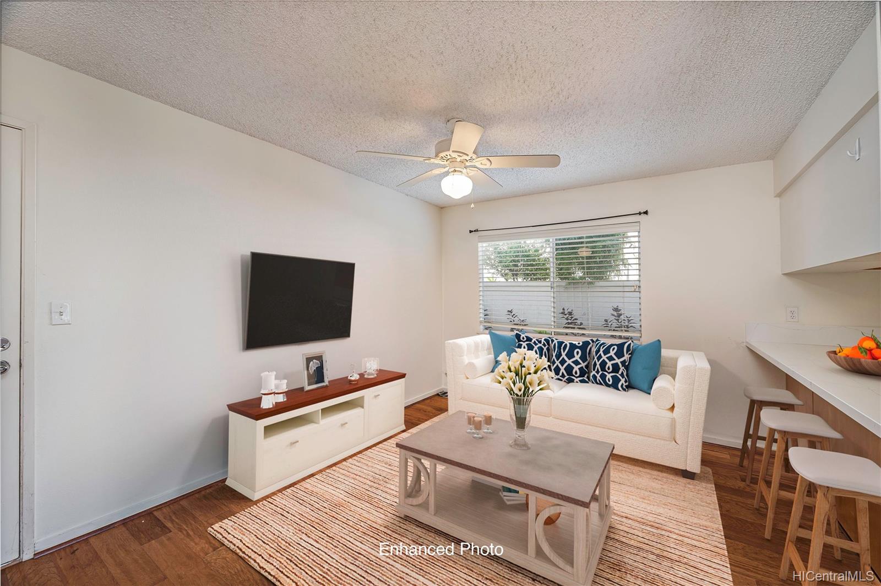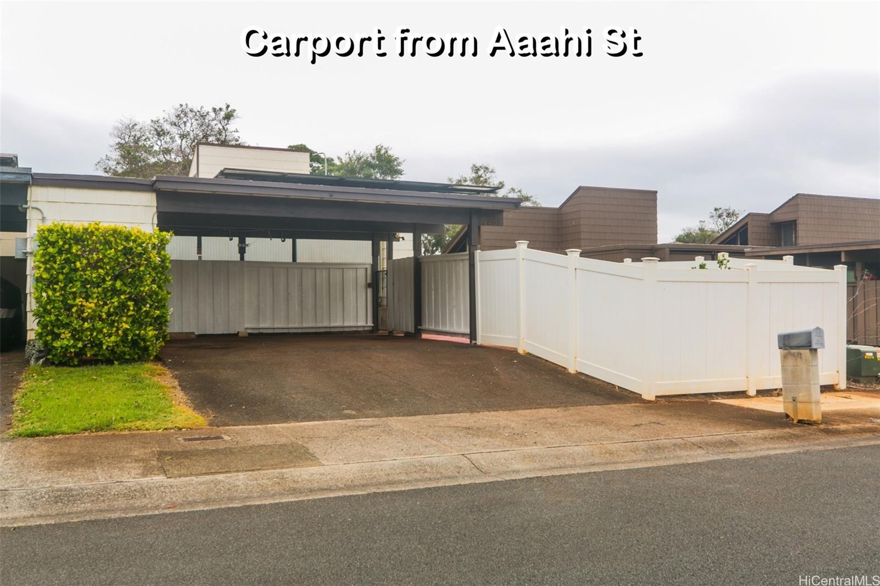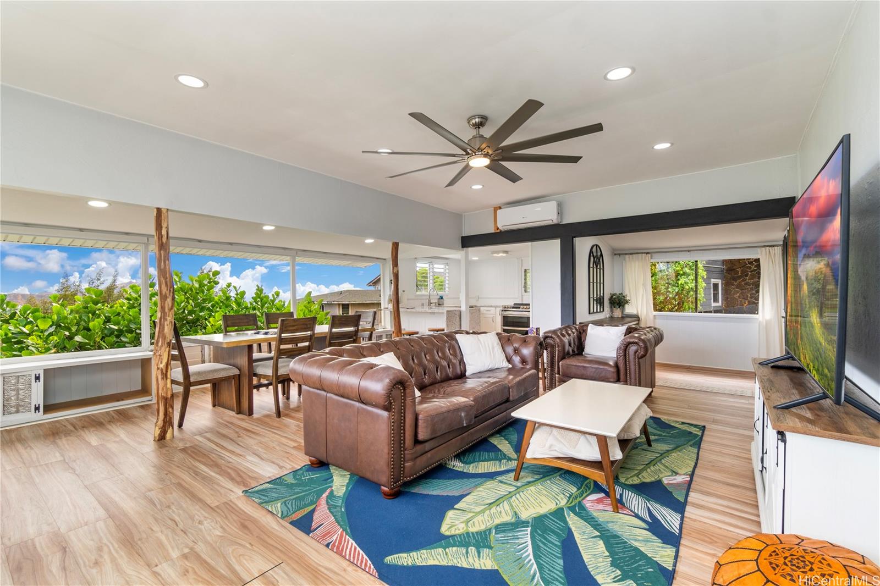94-1004 Kaeele Street
Waipahu, HI 96797
$1,098,000
Property Type
Single Family
Beds
3
Baths
2
1
Parking
2
Balcony
Yes
Basic Info
- MLS Number: 202224111
- HOA Fees: $49
- Maintenance Fees:
- Neighbourhood: WAIKELE
- TMK: 1-9-4-143-60
- Annual Tax Amount: $3150.72/year
Property description
1722
5179.00
Desirable Waikele home located on a cul-de-sac in Sunset Point II. Lovely 3 bedroom, 2.5 bath home with attached 2 car garage, walled/fenced for privacy and surrounded by all NEW gorgeous tropical landscaping and grass. This home features NEW quartz kitchen counters, NEW carpeting on upper level, NEW water heater, laminate wood read more floors on main level, central AC, sprinkler system, vaulted ceilings in the living room. Just a short distance to Waikele Shopping Center, restaurants, community parks, freeway access and more! One or more photos have been virtually enhanced.
Construction Materials: Double Wall,Wood Frame
Flooring: Laminate,W/W Carpet
Inclusion
- AC Central
- Auto Garage Door Opener
- Blinds
- Cable TV
- Ceiling Fan
- Dishwasher
- Disposal
- Lawn Sprinkler
- Range Hood
- Range/Oven
- Water Heater
Waipahu, HI 96797
Mortgage Calculator
$2550 per month
| Architectural Style: | Detach Single Family |
| Flood Zone: | Zone D |
| Land Tenure: | FS - Fee Simple |
| Major Area: | Waipahu |
| Market Status: | Sold |
| Unit Features: | N/A |
| Unit View: | Garden |
| Amenities: | Landscaped,Patio/Deck,Wall/Fence |
| Association Community Name: | Waikele Community Association |
| Easements: | Other |
| Internet Automated Valuation: | 1 |
| Latitude: | 21.4032232 |
| Longitude: | -157.9978442 |
| Listing Service: | Full Service |
| Lot Features: | Clear |
| Lot Size Area: | 5179.00 |
| MLS Area Major: | Waipahu |
| Parking Features: | 2 Car,Driveway,Garage |
| Permit Address Internet: | 1 |
| Pool Features: | None |
| Property Condition: | Above Average |
| Property Sub Type: | Single Family |
| SQFT Garage Carport: | 451 |
| SQFT Roofed Living: | 1548 |
| Stories Type: | Two |
| Topography: | Level |
| Utilities: | Connected,Internet,Public Water,Sewer Fee,Underground Electricity |
| View: | Garden |
| YearBuilt: | 1992 |
783547
