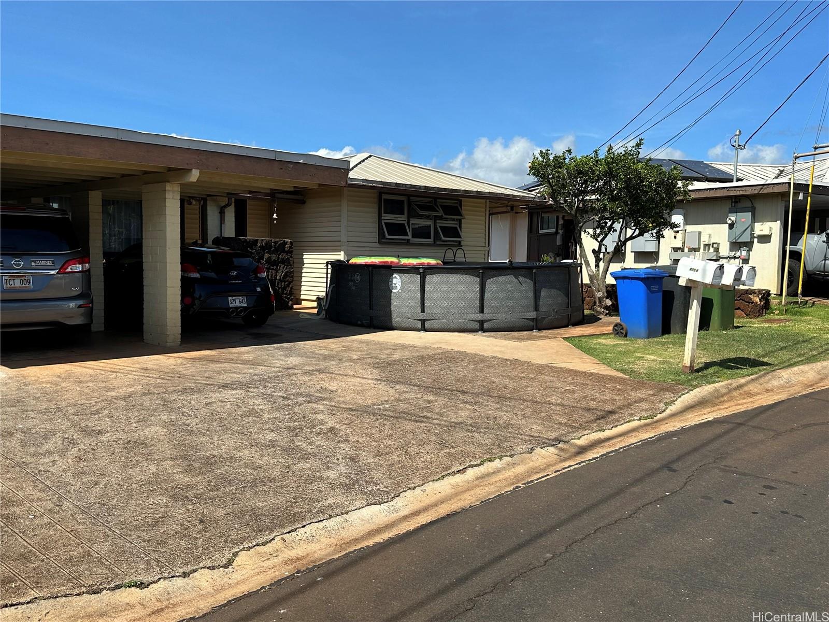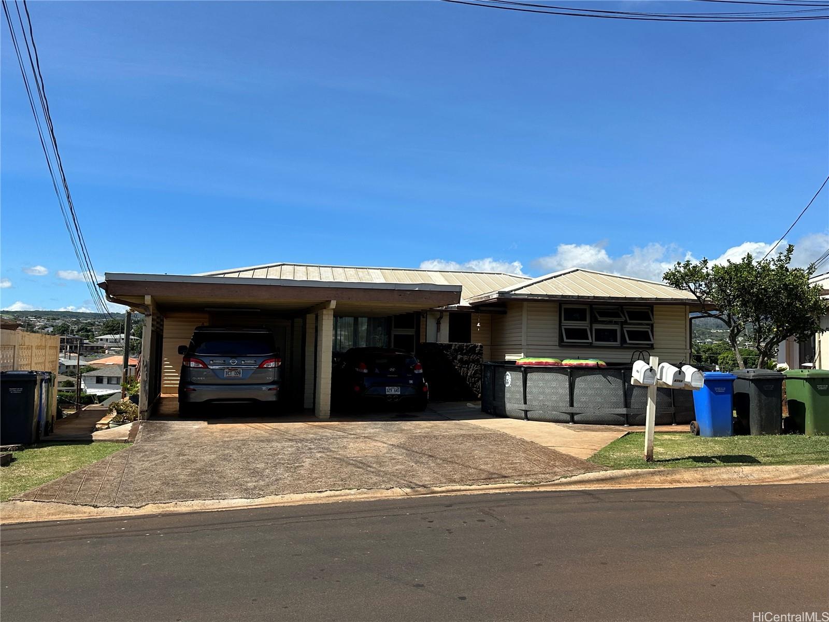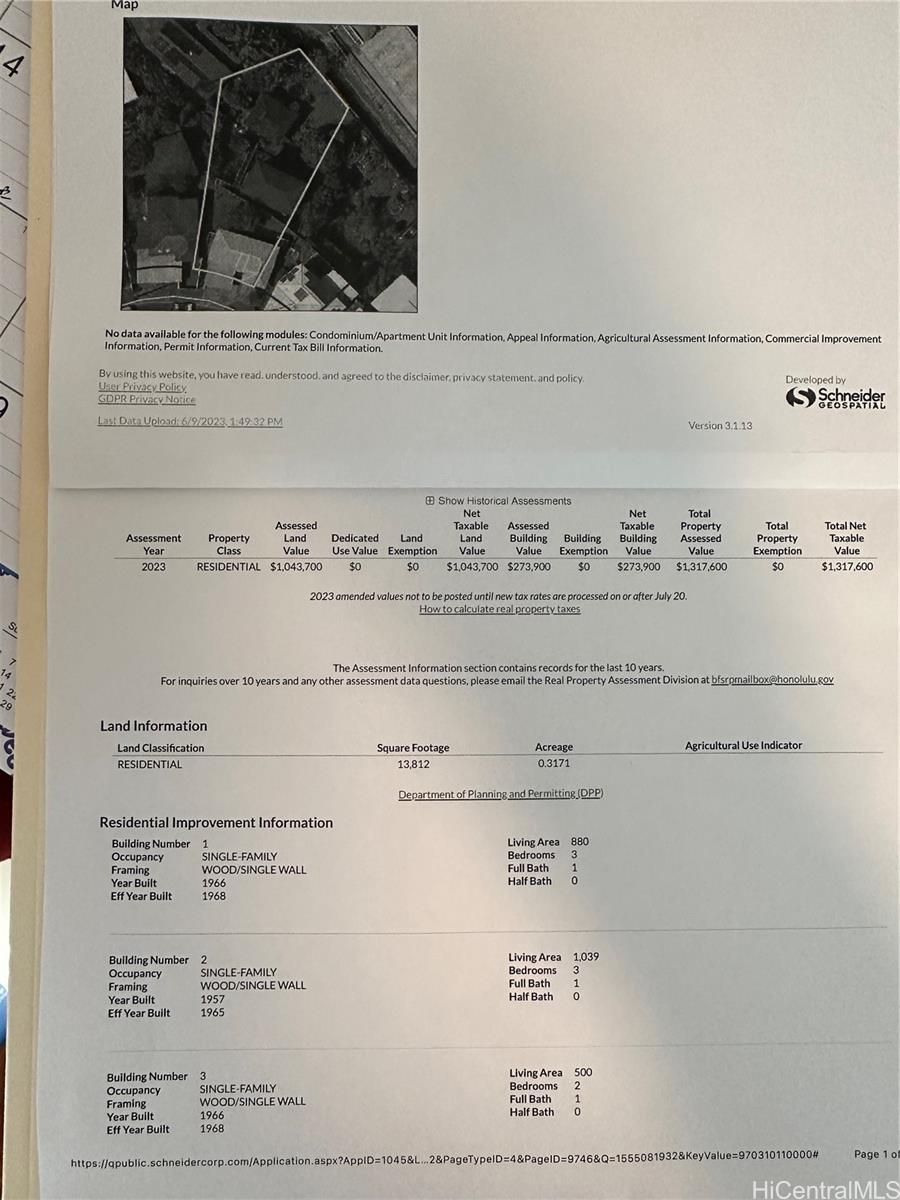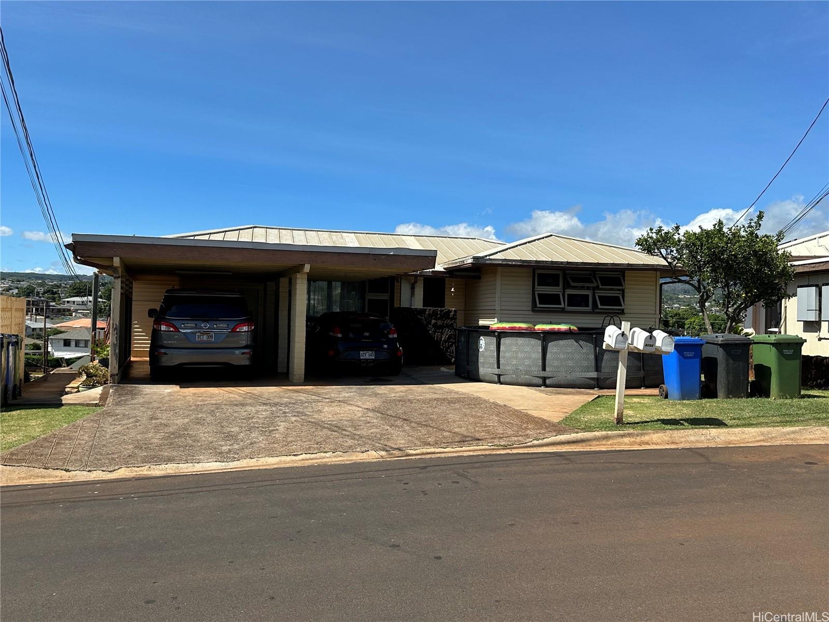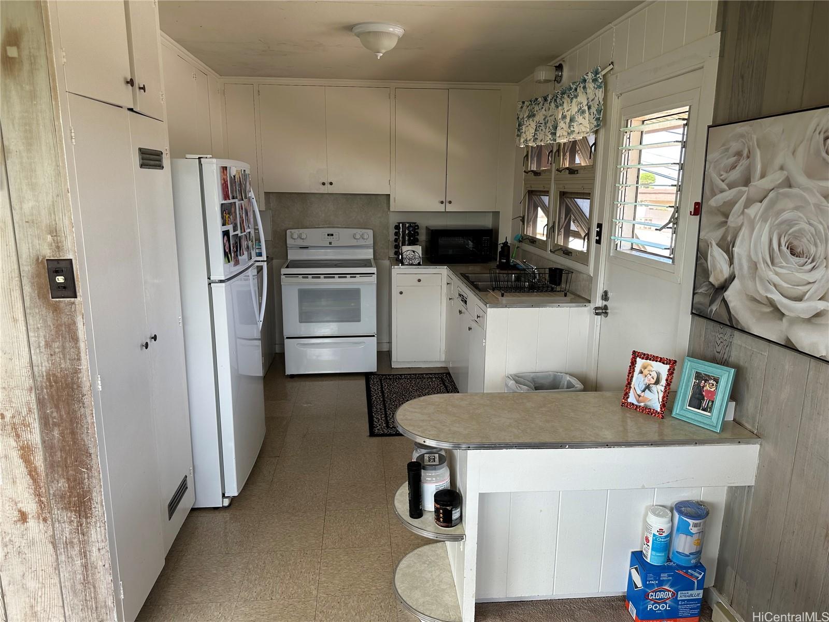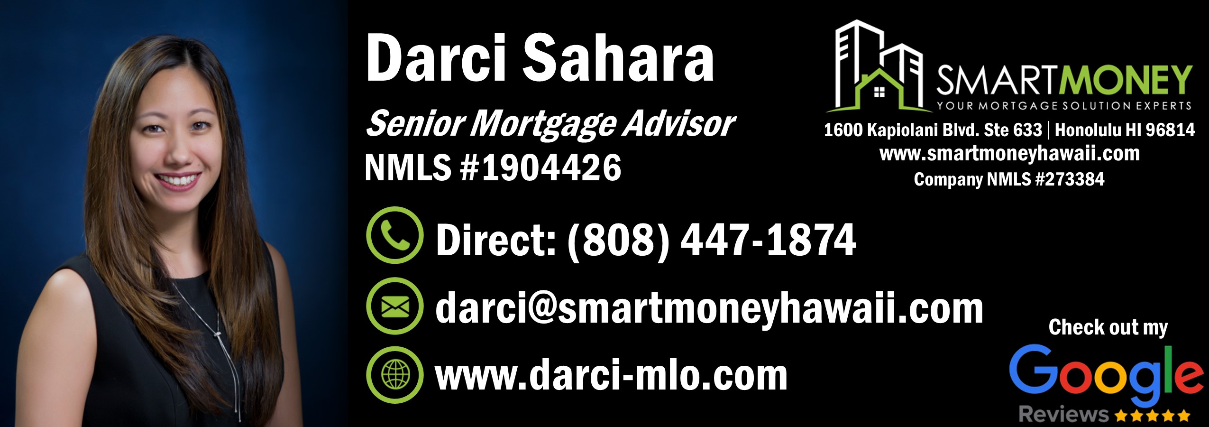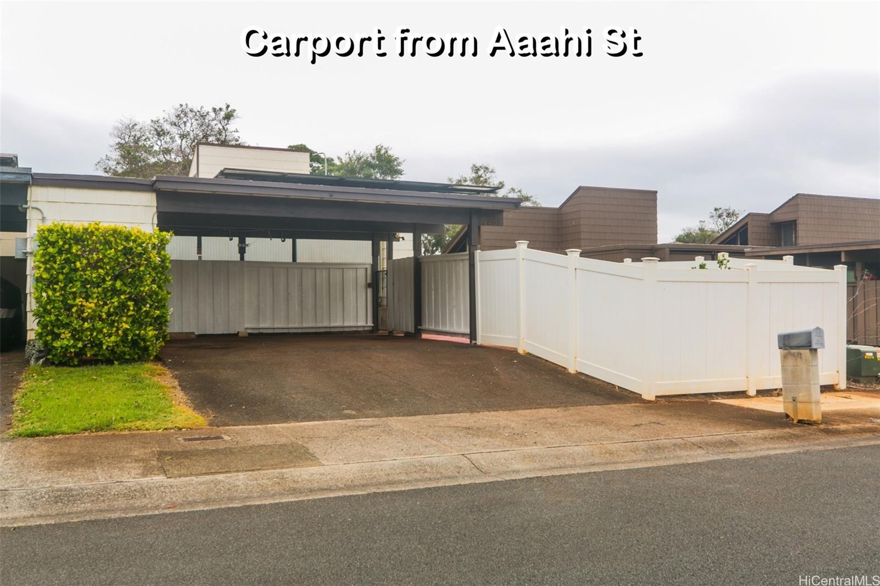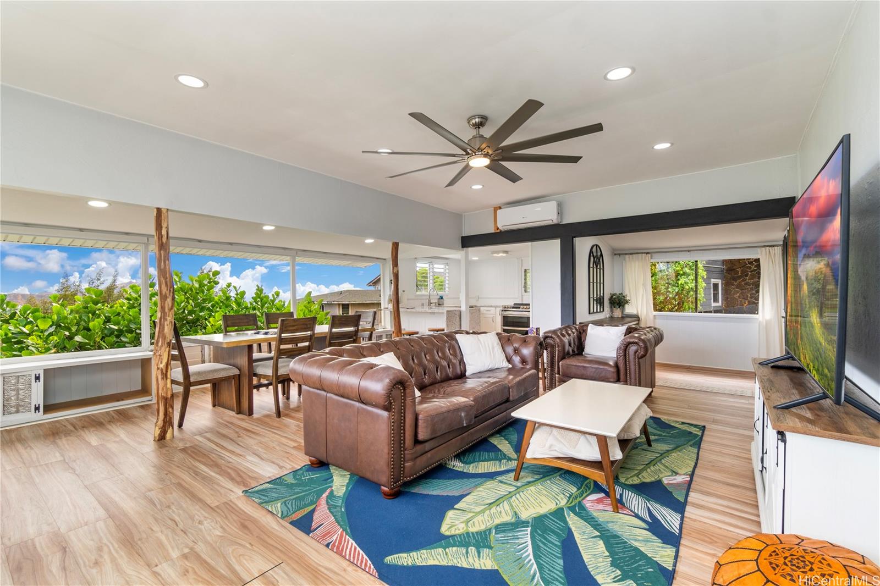875 Puu Kula Drive
Pearl City, HI 96782
$1,295,000
Property Type
Single Family
Beds
8
Baths
3
Parking
2
Balcony
Yes
Basic Info
- MLS Number: 202313557
- HOA Fees:
- Maintenance Fees:
- Neighbourhood: PEARL CITY-UPPER
- TMK: 1-9-7-31-11
- Annual Tax Amount: $3855.00/year
Property description
3289
13812.00
DEVELOPERS OPPORTUNITY IN PEARL CITY! THREE (3) HOUSES ON ONE LARGE PARCEL in Pearl City! 13,812 square feet of R-5 Zoning. THREE ELECTRIC METERS AND TWO WATER METERS. First house is 3/1, 880 interior, 2nd house is 3/1 1039 sq. foot interior with basement! Third house is 2/1 500 square foot interior. read more All houses are on tax records! All rented with one tenant month to month, and two tenants lease expire 10/31/2023. Great long term tenants, but rents are lower than market rents, hence the incredible price! All three houses have views and breeze, with top house upgraded with new roof. Large Top house sits on mostly level land, with lower house on mostly level land, middle house is slope, post and pier. No Open Houses, private showings only.Relatively Easy to show!!
Construction Materials: Above Ground,Slab
Flooring: Hardwood,Vinyl,W/W Carpet
Inclusion
- Ceiling Fan
- Disposal
- Dryer
- Range/Oven
- Refrigerator
- Smoke Detector
- Washer
Pearl City, HI 96782
Mortgage Calculator
$3007 per month
| Architectural Style: | Multiple Dwellings |
| Flood Zone: | Zone D |
| Land Tenure: | FS - Fee Simple |
| Major Area: | PearlCity |
| Market Status: | Sold |
| Unit Features: | N/A |
| Unit View: | Garden,Mountain |
| Amenities: | Landscaped,Other,Patio/Deck,Storage,Wall/Fence |
| Association Community Name: | N/A |
| Easements: | Drainage |
| Internet Automated Valuation: | 1 |
| Latitude: | 21.3954831 |
| Longitude: | -157.9665699 |
| Listing Service: | Full Service |
| Lot Features: | Irregular |
| Lot Size Area: | 13812.00 |
| MLS Area Major: | PearlCity |
| Parking Features: | 2 Car,Carport,Driveway,Street |
| Permit Address Internet: | 1 |
| Pool Features: | None |
| Property Condition: | Average |
| Property Sub Type: | Single Family |
| SQFT Garage Carport: | 346 |
| SQFT Roofed Living: | 2419 |
| Stories Type: | One,Split Level |
| Topography: | Down Slope,Gentle Slope,Terraced |
| Utilities: | Cable,Connected,Overhead Electricity,Public Water |
| View: | Garden,Mountain |
| YearBuilt: | 1966 |
917651
