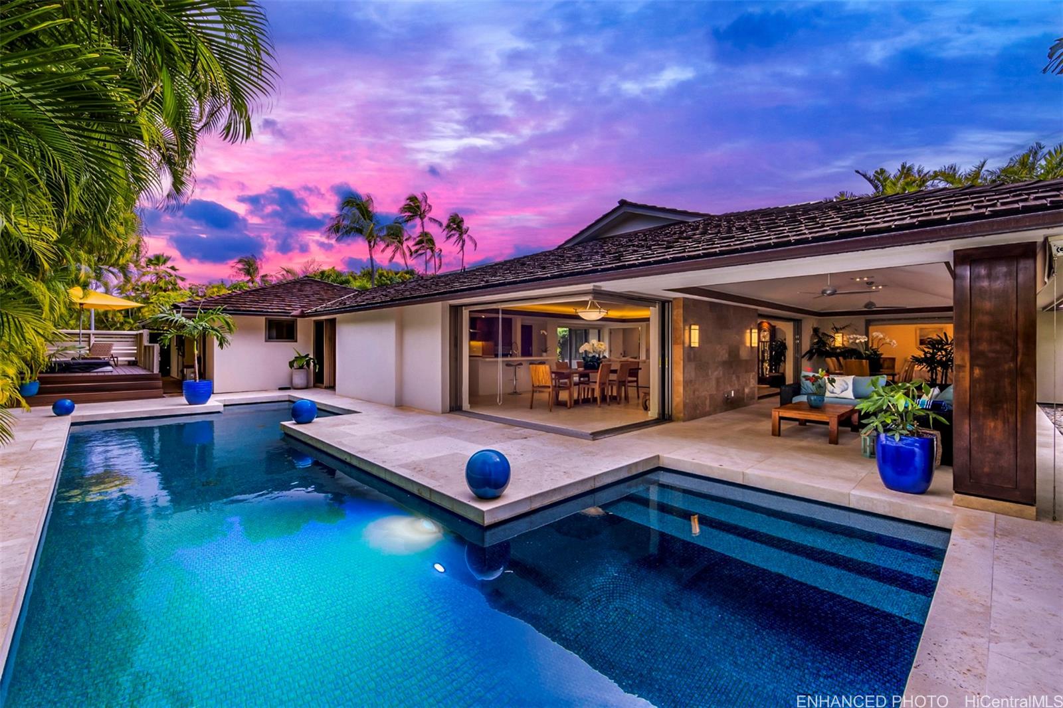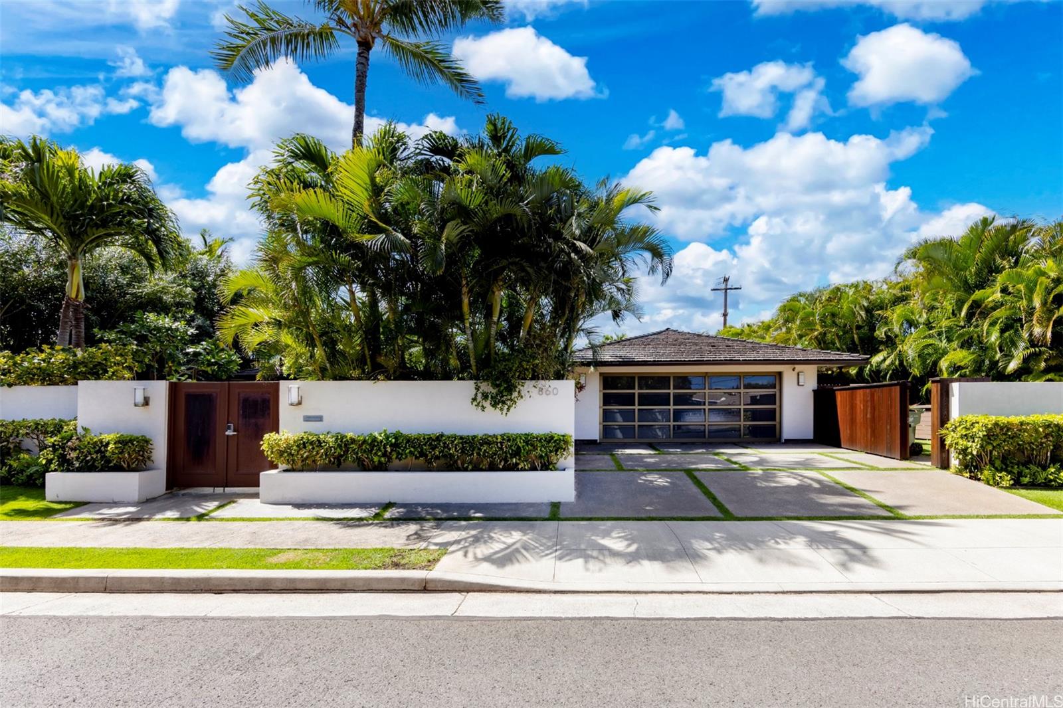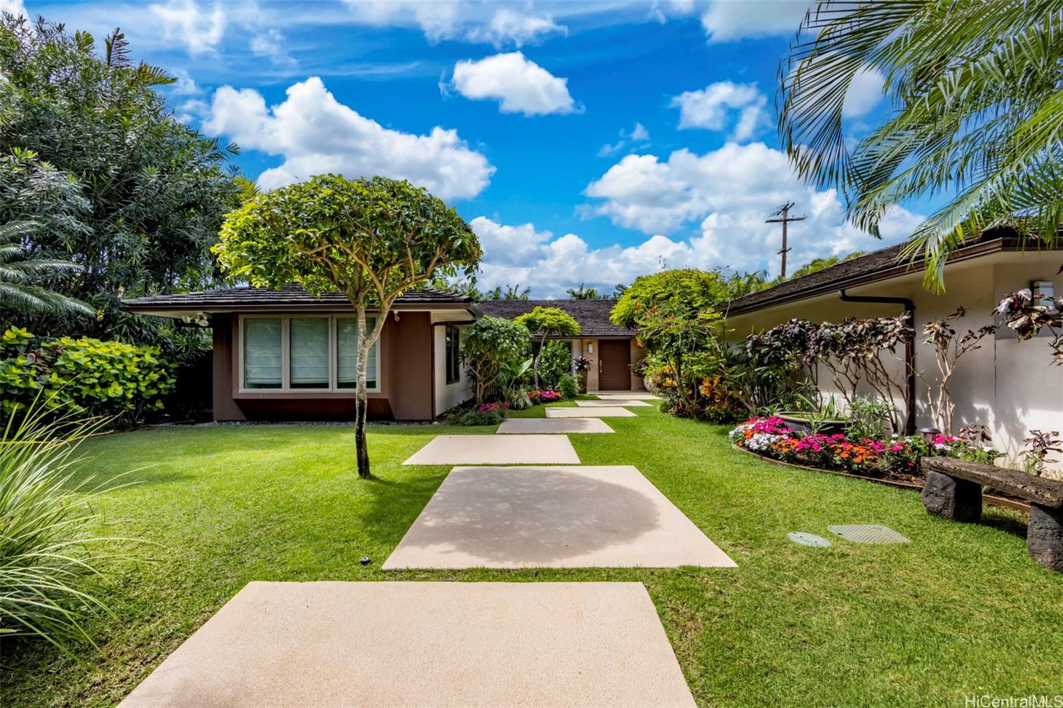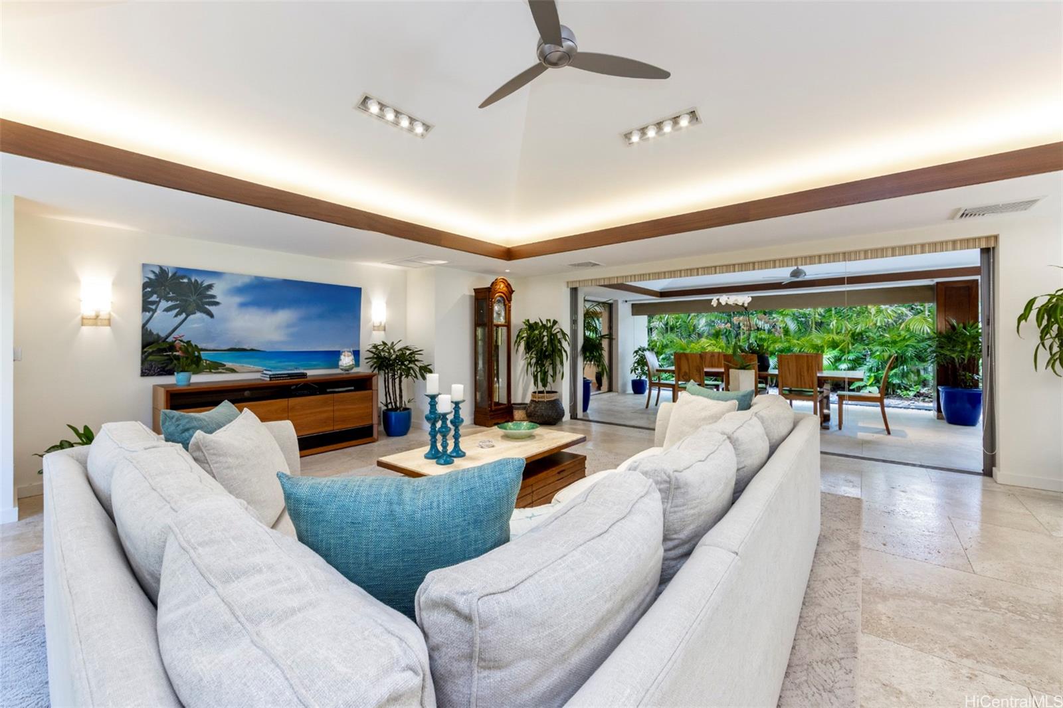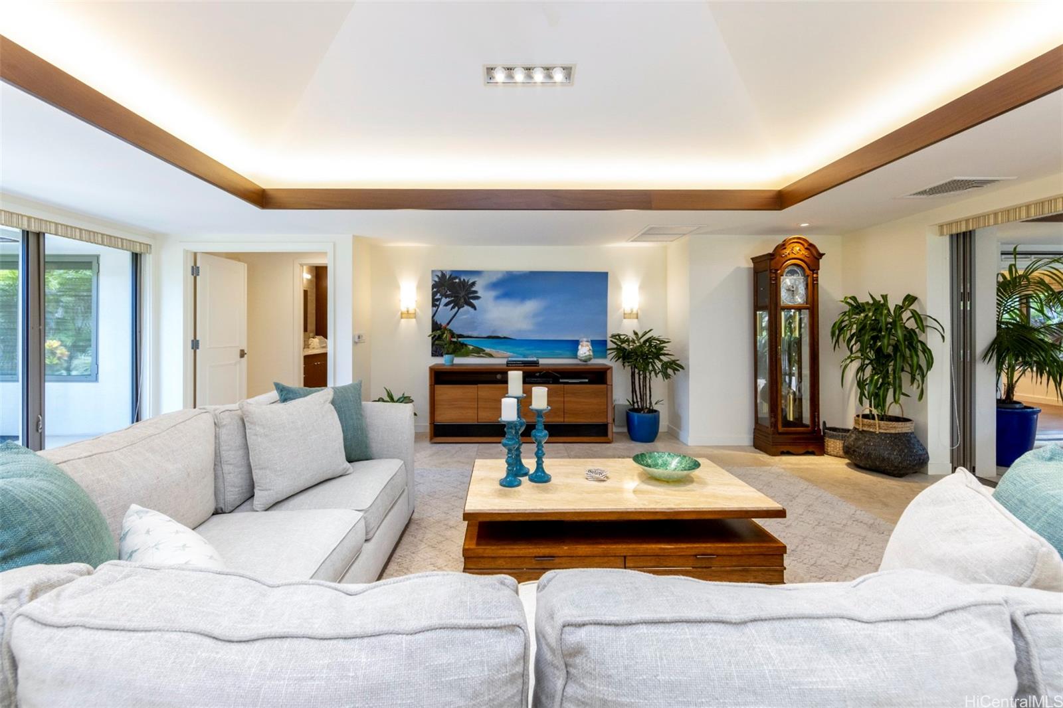This Property Is Active Under Contract
We have many properties for sale, please check the search
< Back to Search
860 Onaha Street
Honolulu, HI 96816
$3,950,000
Property Type
Single Family
Beds
4
Baths
3
Parking
4
Balcony
Yes
Basic Info
- MLS Number: 202306127
- HOA Fees:
- Maintenance Fees:
- Neighbourhood: KAHALA AREA
- TMK: 1-3-5-29-2
- Annual Tax Amount: $8952.00/year
Property description
3590
10567.00
Tucked away along Kahala's sought-after Onaha Street with wide streets, sidewalks, and a quiet ambiance, discover this beautifully-kept home that was fully re-imagined by Architect Peter Vincent in 2014. Inside you'll find a contemporary 4 bedroom, 3 bath, single-level floor plan designed with indoor/outdoor living as a focus, with multiple pocket sliding doors opening read more up to spacious 502 sq.ft. covered lanai, large pool area, and separate hot tub deck. Design features include Fleetwood windows and door systems, large 3'x3' travertine flooring throughout, designer Studio Becker chef's kitchen with walk-in pantry, a serene Japanese-style garden just off the primary bedroom and bathroom suite, plus a landscaped and walled yard space with incredible curb appeal. This desirable location in Kahala feels uniquely special among the neighborhood, and is just minutes to Kahala Beach, plus convenient to dining, shopping, and daily needs. Don't miss this immaculate Kahala retreat; welcome home to 860 Onaha Street.
Construction Materials: Above Ground,Double Wall,Slab,Wood Frame
Flooring: Hardwood,Marble/Granite
Inclusion
- AC Central
- Auto Garage Door Opener
- Blinds
- Cable TV
- Ceiling Fan
- Dishwasher
- Disposal
- Drapes
- Dryer
- Range Hood
- Range/Oven
- Refrigerator
- Security System
- Smoke Detector
- Washer
- Wine Refrigerator
Honolulu, HI 96816
Mortgage Calculator
$9173 per month
| Architectural Style: | Detach Single Family |
| Flood Zone: | Zone X |
| Land Tenure: | FS - Fee Simple |
| Major Area: | DiamondHd |
| Market Status: | Active Under Contract |
| Unit Features: | N/A |
| Unit View: | None |
| Amenities: | Bedroom on 1st Floor,Entry,Full Bath on 1st Floor,Landscaped,Patio/Deck,Wall/Fence |
| Association Community Name: | N/A |
| Easements: | Cable,Electric |
| Internet Automated Valuation: | 1 |
| Latitude: | 21.2692492 |
| Longitude: | -157.7871428 |
| Listing Service: | Full Service |
| Lot Features: | Clear |
| Lot Size Area: | 10567.00 |
| MLS Area Major: | DiamondHd |
| Parking Features: | 3 Car+,Driveway,Garage,Street |
| Permit Address Internet: | 1 |
| Pool Features: | In Ground,Spa/HotTub,Tile,Pool on Property |
| Property Condition: | Above Average |
| Property Sub Type: | Single Family |
| SQFT Garage Carport: | 514 |
| SQFT Roofed Living: | 2503 |
| Stories Type: | One |
| Topography: | Level |
| Utilities: | Cable,Connected,Gas,Internet,Overhead Electricity,Public Water,Sewer Fee,Telephone,Water |
| View: | None |
| YearBuilt: | 1956 |
883057
