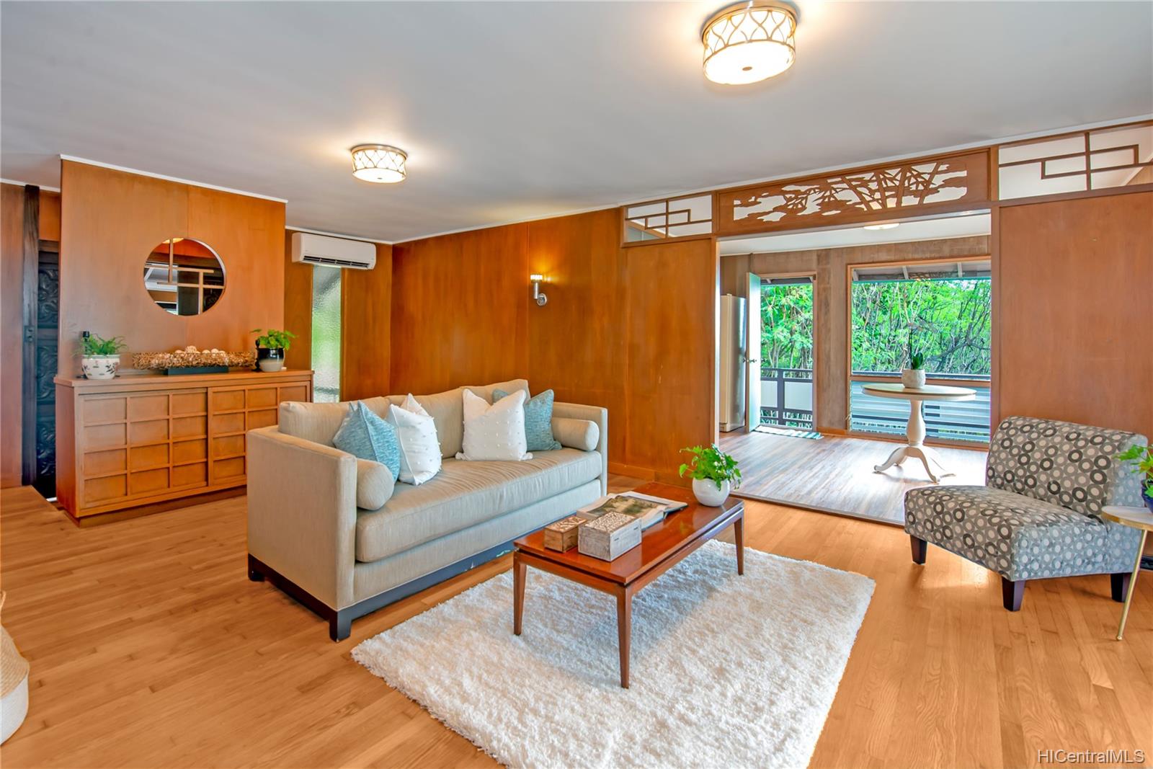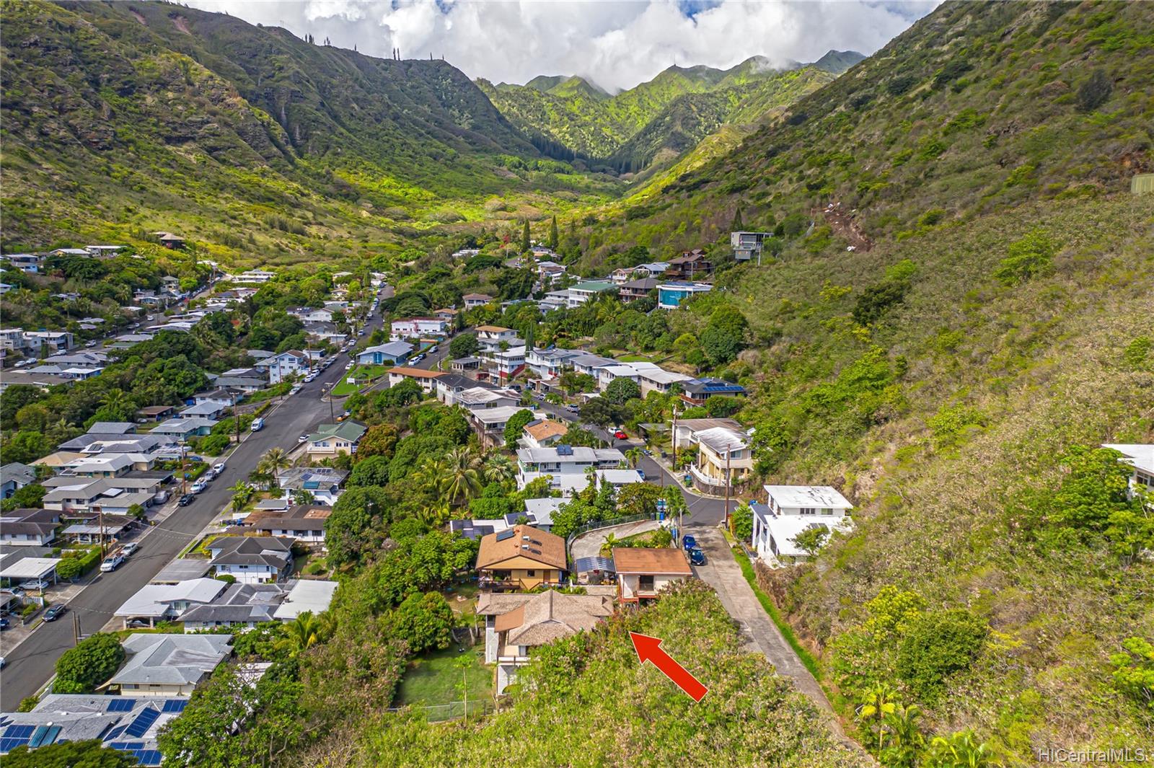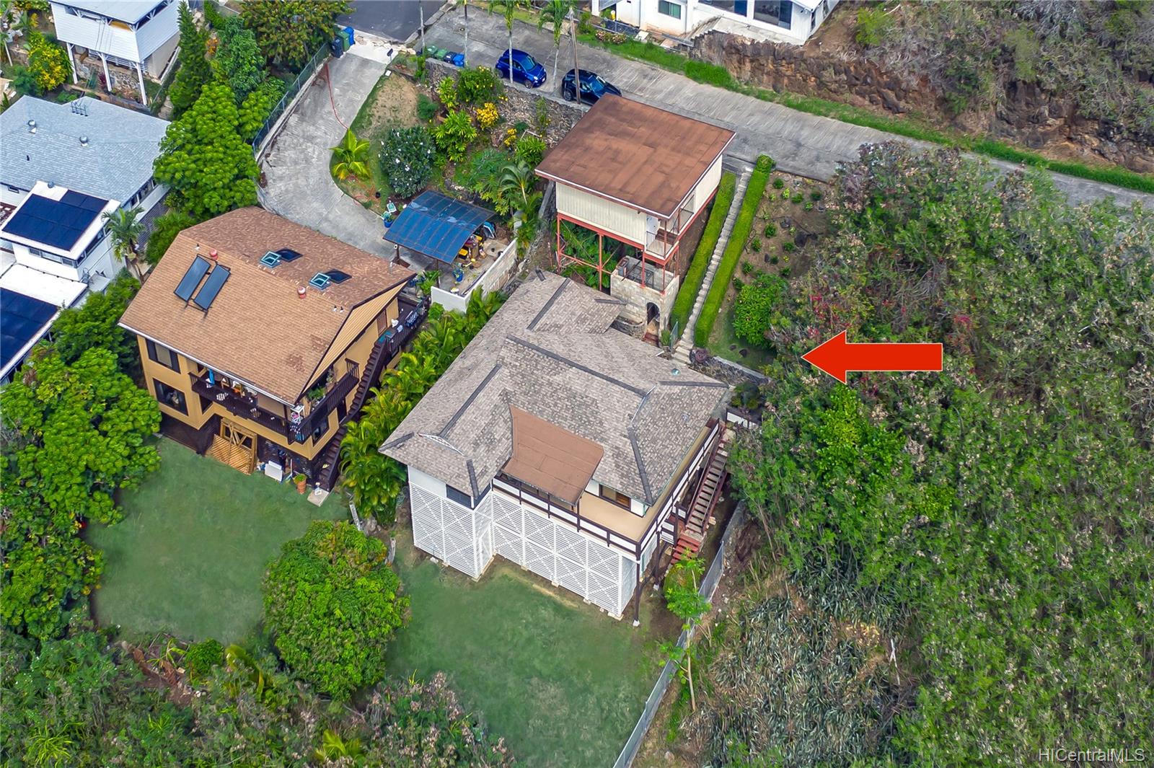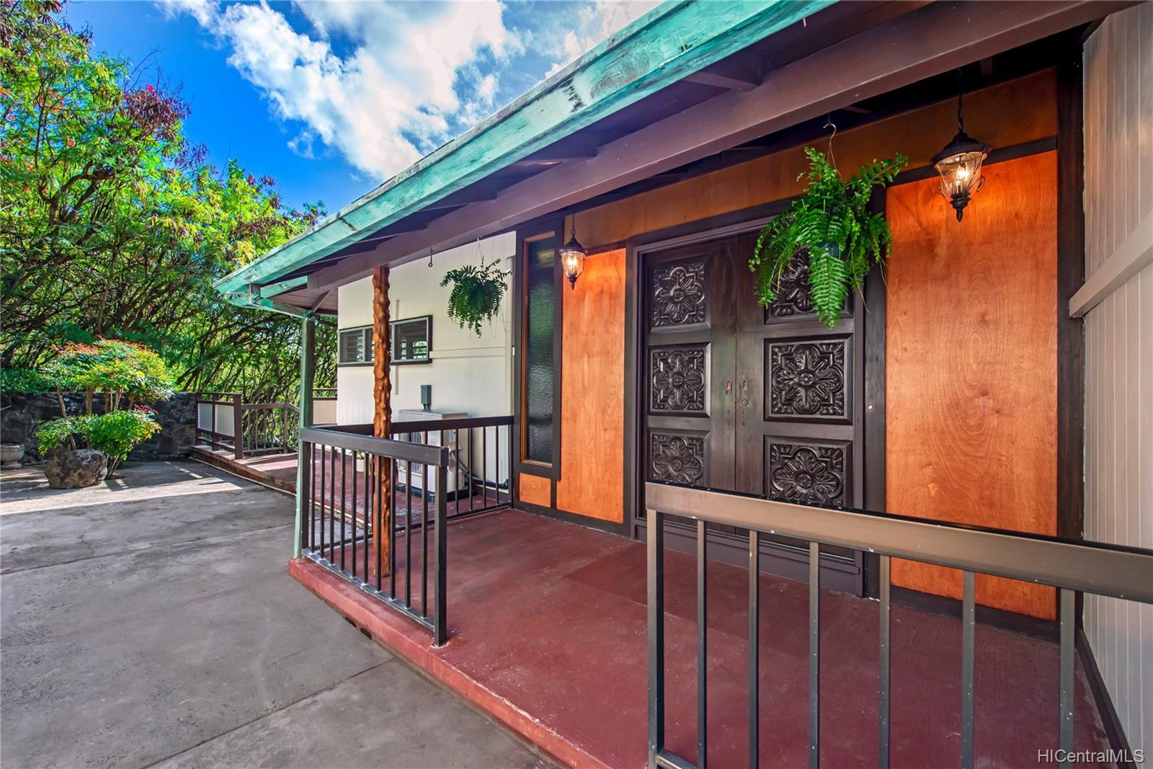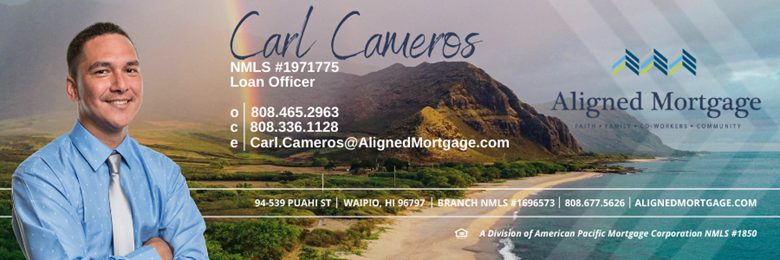802 Kainoa Place
Honolulu, HI 96821
$998,000
Property Type
Single Family
Beds
3
Baths
1
1
Parking
2
Balcony
Yes
Basic Info
- MLS Number: 202028257
- HOA Fees:
- Maintenance Fees:
- Neighbourhood: AINA HAINA AREA
- TMK: 1-3-6-21-61
- Annual Tax Amount: $3688.92/year
Property description
1754
11719.00
CHARM & CHARACTER!! An opportunity to bring back Mid-century flare to this one of a kind Aina Haina home! Original refinished hardwood flooring; carved wood pocketing front doors; oriental carvings above room transitions that are in excellent condition; custom built in entry cabinetry dating back to the original construction of the home; an architectural read more opportunity to redesign a prior lift shaft into a state of the art elevator, already with it's own landing and entry door! HUGE space below to add an entirely new level to the home. Lots of yard space with a perfectly positioned mango tree that does not block the valley views. This is an ideal property for the buyer who wants a home that makes a statement after adding ones own personal style!
Construction Materials: Above Ground,Single Wall,Slab,Wood Frame
Flooring: Hardwood,Vinyl
Inclusion
- AC Split
Honolulu, HI 96821
Mortgage Calculator
$2318 per month
| Architectural Style: | Detach Single Family |
| Flood Zone: | Zone X |
| Land Tenure: | FS - Fee Simple |
| Major Area: | DiamondHd |
| Market Status: | Sold |
| Unit Features: | N/A |
| Unit View: | City,Mountain,Ocean,Sunset |
| Amenities: | N/A |
| Association Community Name: | N/A |
| Easements: | Other |
| Internet Automated Valuation: | N/A |
| Latitude: | 21.2942354 |
| Longitude: | -157.7539611 |
| Listing Service: | Full Service |
| Lot Features: | Clear |
| Lot Size Area: | 11719.00 |
| MLS Area Major: | DiamondHd |
| Parking Features: | 3 Car+,Garage,Street |
| Permit Address Internet: | 1 |
| Pool Features: | None |
| Property Condition: | Above Average |
| Property Sub Type: | Single Family |
| SQFT Garage Carport: | 660 |
| SQFT Roofed Living: | 1320 |
| Stories Type: | One,Two |
| Topography: | Down Slope,Level,Steep Slope |
| Utilities: | Connected,Internet,Public Water,Water |
| View: | City,Mountain,Ocean,Sunset |
| YearBuilt: | 1960 |
579727
