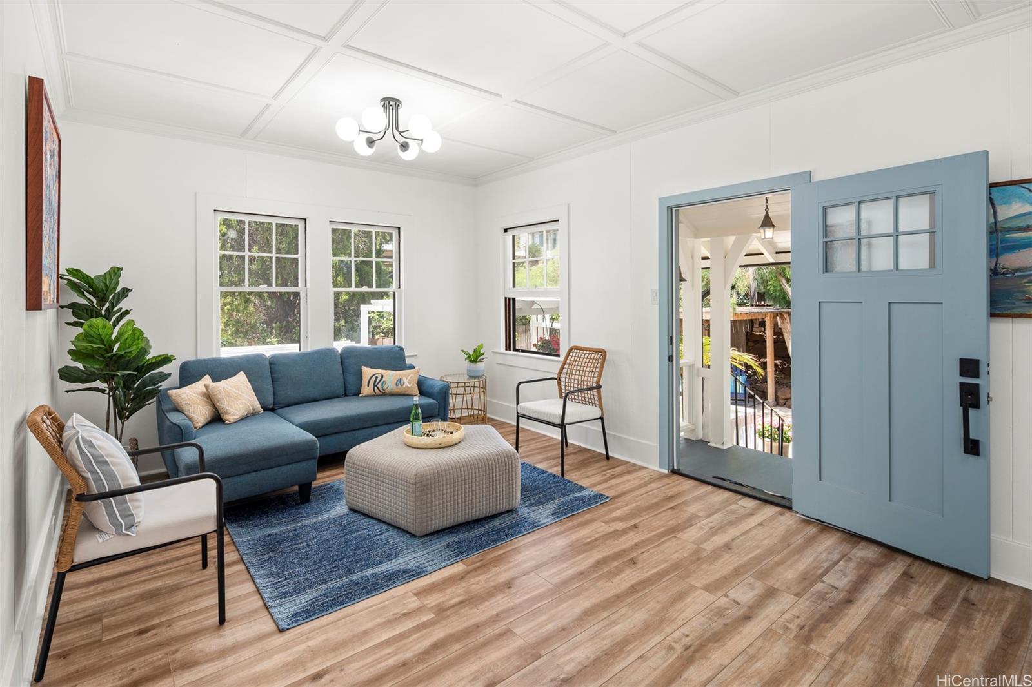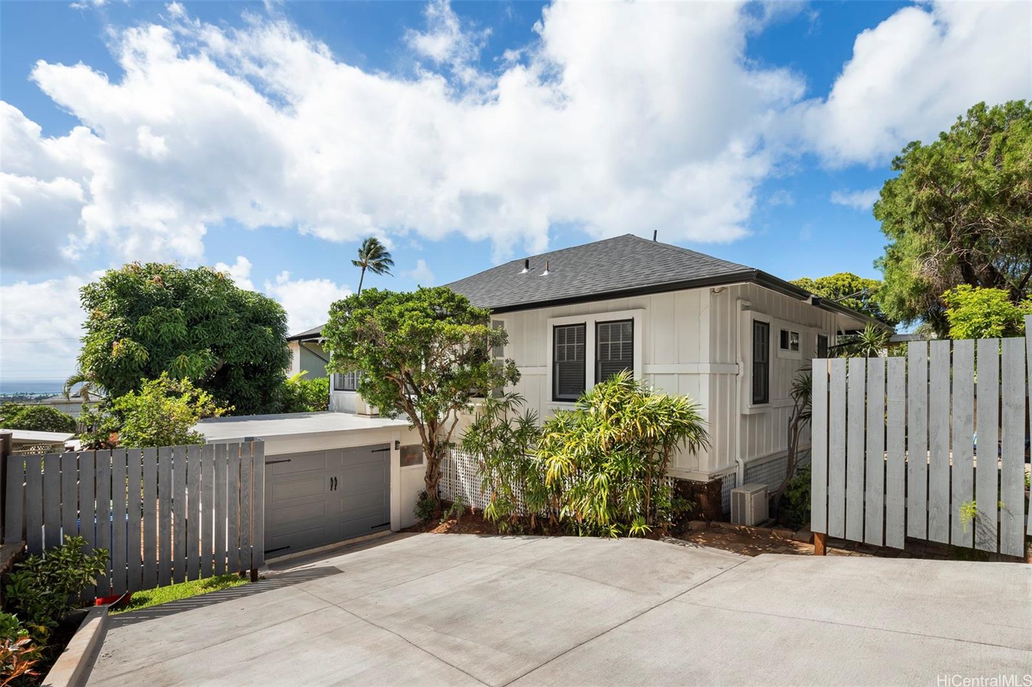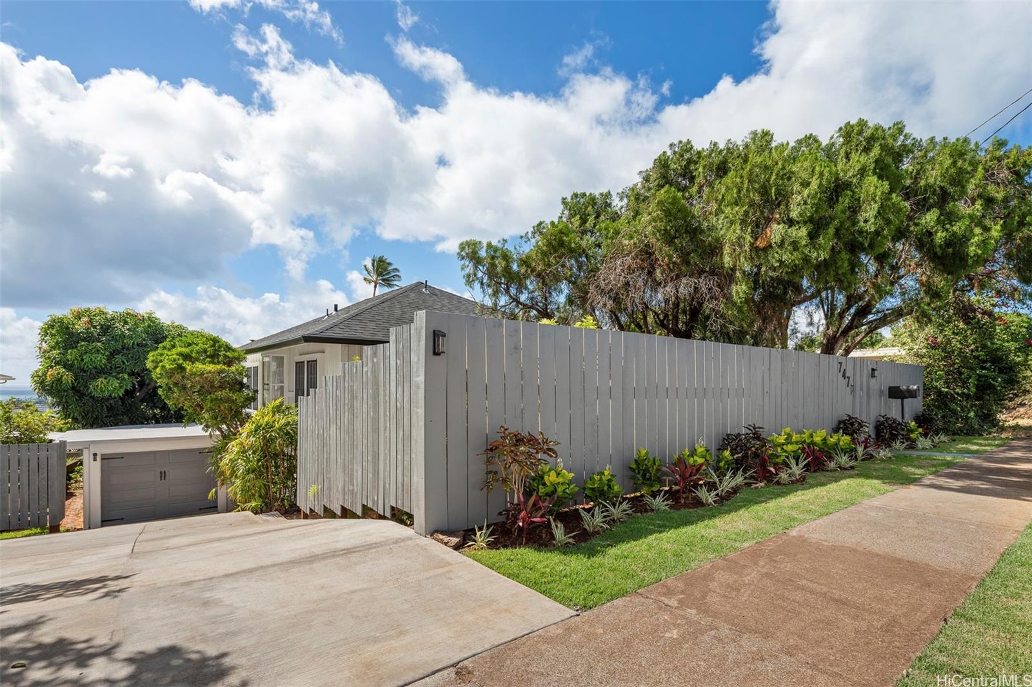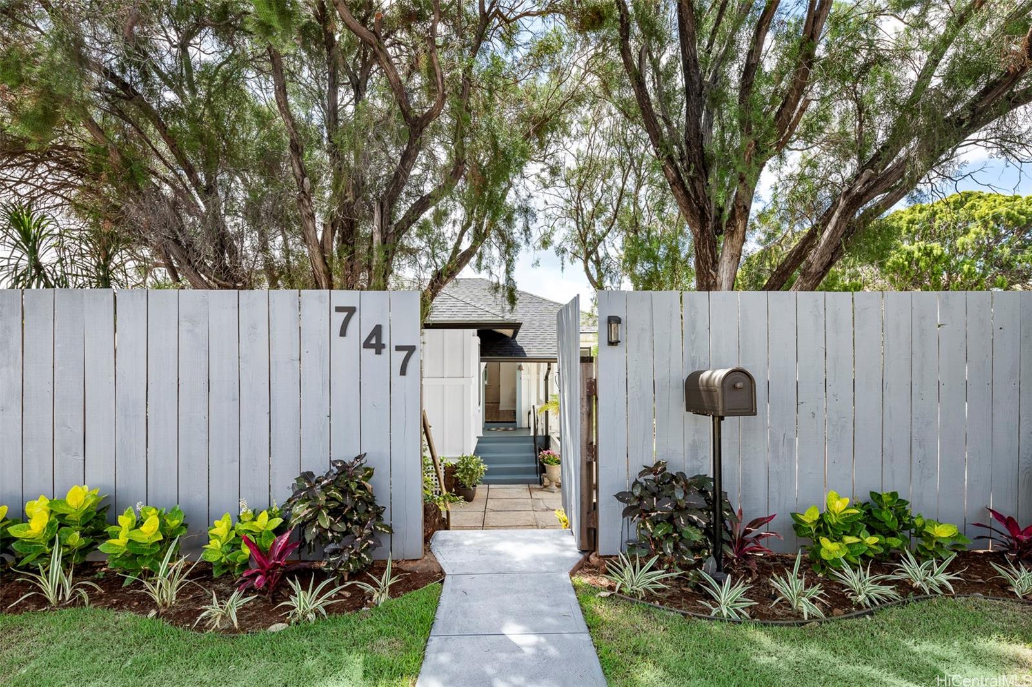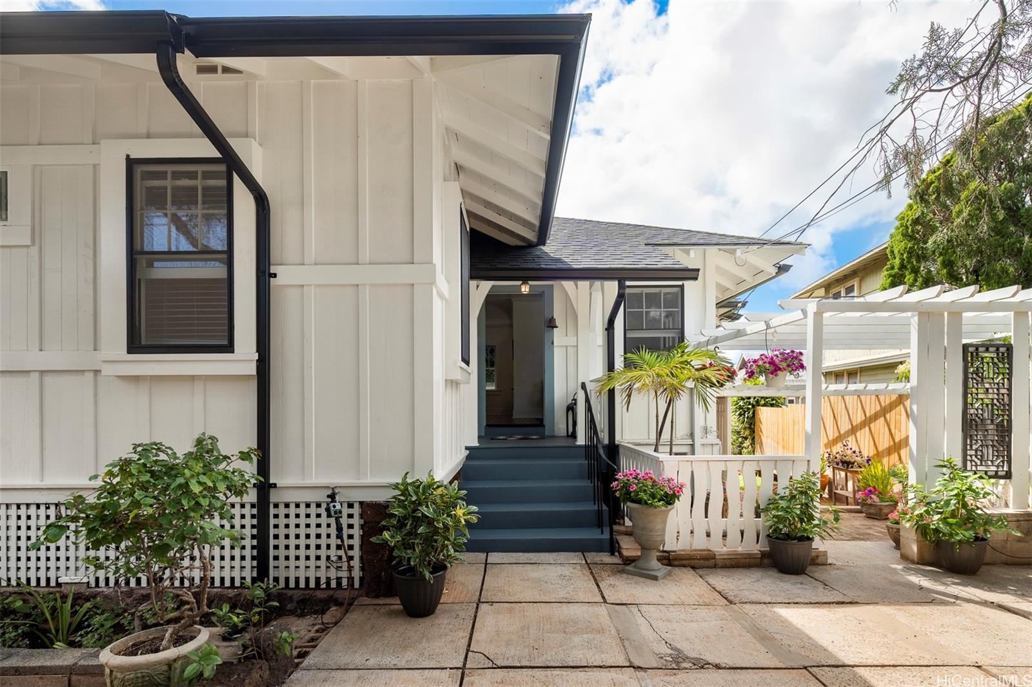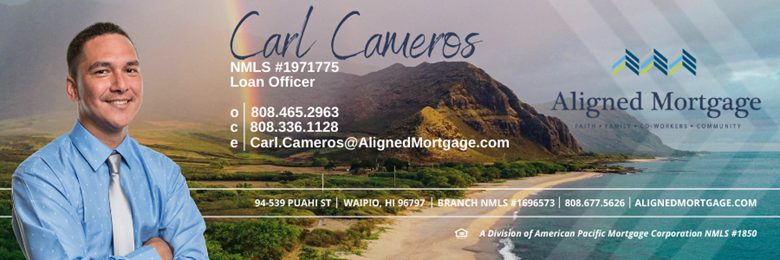747 Ocean View Drive
Honolulu, HI 96816
$2,295,000
Property Type
Single Family
Beds
4
Baths
3
Parking
1
Balcony
No
Basic Info
- MLS Number: 202314488
- HOA Fees:
- Maintenance Fees:
- Neighbourhood: KAIMUKI
- TMK: 1-3-2-55-30
- Annual Tax Amount: $3242.76/year
Property description
2037
5519.00
Character Filled Residence on a Fabulous Street… Absolutely charming home situated on one of Kaimuki’s favored locations shows beautifully from top to bottom. A welcoming entry courtyard w/ beautiful mature trees, brick pavers, wood trellis & multiple places for gardening, potted plants & more offers a true extension of indoor/outdoor living. A read more fresh white color palette coupled w/ gray & black accents highlight this homes architectural style w/ board & batten design, arch doorways & French pane windows, a tribute to its vintage past. Light & bright interiors united w/ an open floor plan provides an abundance of sun filled living spaces creating a truly cheerful place to call home. The flexible floor plan provides for 3-bedrooms & 2-baths on the upper-level w/ relaxed living spaces & a lovely kitchen complete w/ built-in breakfast nook. The lower-level w/ side entryway & an internal connection provides for extended family use w/ a private lounge area, a 4th bedroom and a full bath. A sliding glass door connects this lower-level space to a peaceful patio & grassy lawn areas providing a relaxing retreat after a long day. This cozy home with all new sparkle is truly fabulous!
Construction Materials: Above Ground,Double Wall,Single Wall,Wood Frame
Flooring: Ceramic Tile,Vinyl
Inclusion
- AC Split
- Auto Garage Door Opener
- Blinds
- Book Shelves
- Cable TV
- Ceiling Fan
- Dishwasher
- Disposal
- Dryer
- Lawn Sprinkler
- Range Hood
- Range/Oven
- Refrigerator
- Smoke Detector
- Washer
- Water Heater
Honolulu, HI 96816
Mortgage Calculator
$5330 per month
| Architectural Style: | Detach Single Family |
| Flood Zone: | Zone X |
| Land Tenure: | FS - Fee Simple |
| Major Area: | DiamondHd |
| Market Status: | Sold |
| Unit Features: | N/A |
| Unit View: | Garden,Mountain,Ocean |
| Amenities: | Bedroom on 1st Floor,Full Bath on 1st Floor,Landscaped,Maids/Guest Qrters,Patio/Deck,Wall/Fence |
| Association Community Name: | N/A |
| Easements: | None |
| Internet Automated Valuation: | 1 |
| Latitude: | 21.274274 |
| Longitude: | -157.7992981 |
| Listing Service: | Full Service |
| Lot Features: | Clear |
| Lot Size Area: | 5519.00 |
| MLS Area Major: | DiamondHd |
| Parking Features: | 1 Car,Driveway,Garage,Street |
| Permit Address Internet: | 1 |
| Pool Features: | None |
| Property Condition: | Excellent |
| Property Sub Type: | Single Family |
| SQFT Garage Carport: | 280 |
| SQFT Roofed Living: | 2037 |
| Stories Type: | One,Split Level |
| Topography: | Down Slope,Gentle Slope,Level,Terraced |
| Utilities: | Cable,Connected,Gas,Internet,Overhead Electricity,Public Water,Sewer Fee,Telephone |
| View: | Garden,Mountain,Ocean |
| YearBuilt: | 1936 |
925048
