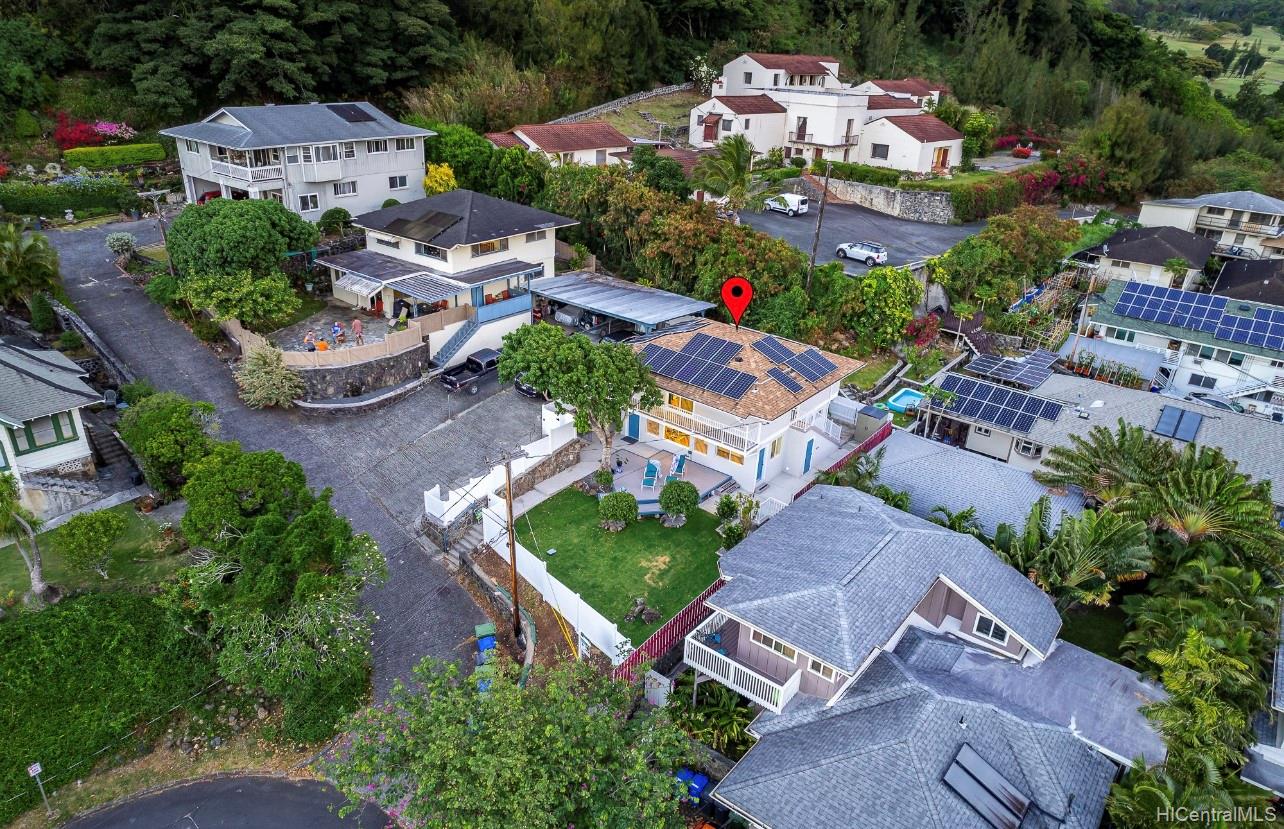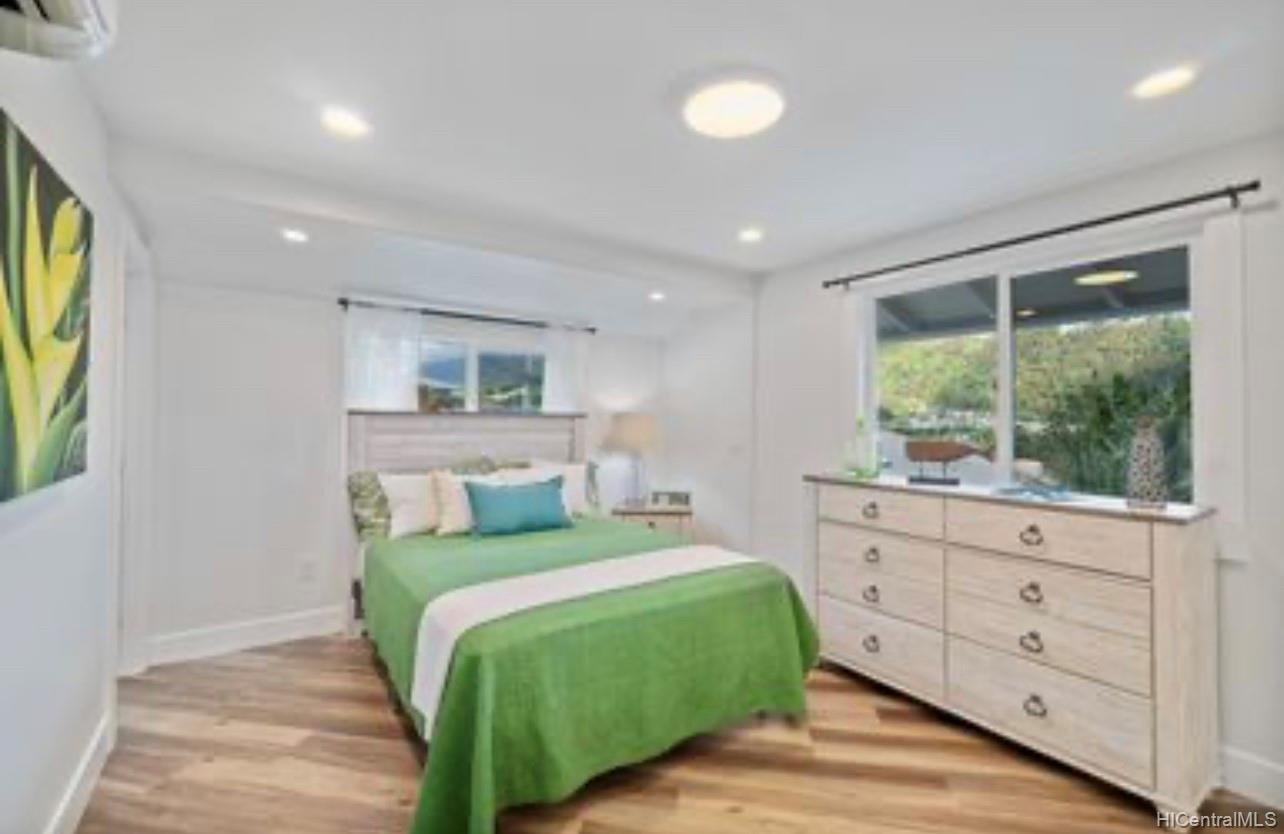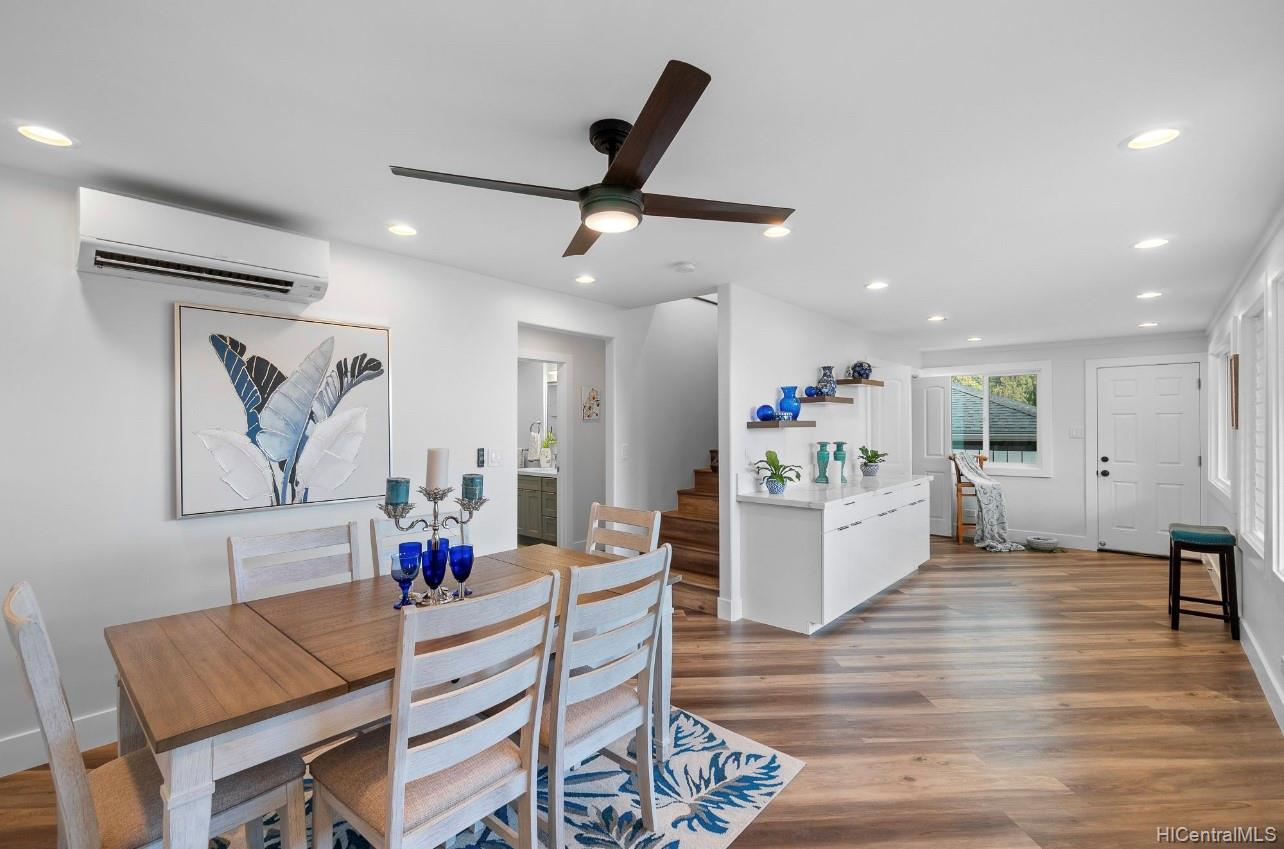742 Hawaii Street
Honolulu, HI 96817
$1,275,000
Property Type
Single Family
Beds
4
Baths
3
Parking
4
Balcony
Yes
Basic Info
- MLS Number: 202224658
- HOA Fees:
- Maintenance Fees:
- Neighbourhood: PUUNUI
- TMK: 1-1-8-26-24
- Annual Tax Amount: $3223.92/year
Property description
2281
5000.00
SECOND BACK-UP BUYER IN ESCROW FROM MULTIPLE OFFERS - DPP Permits received. Fully renovated to luxurious elegance. 4 bedrooms 3/0 baths (2 bedrooms, 2 baths upstairs and 2 bedrooms, 1 bath downstairs). Modern design w new walls, appliances, upgraded vinyl plank floors, quartz counters, beautifully-renovated baths tiled from floor to ceiling, porcelain &/or read more marble bath floors, modern fixtures, ring security, brand new plumbing, and drywall throughout. Touch tone vanity mirrors, some stucco, easement & steep driveway. Owned 28 PV Panels. Landscaped yard and wood deck, wood and vinyl fence, rock wall. The top floor has great ocean views and of the newly-landscaped and manicured yard in front of the bottom dining and laundry. You see majestic mountains. The long top-floor balcony has commanding views of Punchbowl Crater, the ocean, and a breathtaking vintage haven. Open floor plan. Enjoy all that Hawaii has to offer. Private, conveniently located near Kamehameha Kapalama Campus, Kamehameha Shopping Center, Maemae Elementary, Liliha Bakery, etc. A backup Buyer is still welcome to view hone. No more Opens, Prvt showings only. Recorded Encroachments and common garage roof agreements.
Construction Materials: Above Ground,Double Wall,Masonry/Stucco,Slab,Wood Frame
Flooring: Marble/Granite,Other,Vinyl
Inclusion
- AC Split
- Cable TV
- Ceiling Fan
- Dishwasher
- Disposal
- Dryer
- Lawn Sprinkler
- Other
- Range Hood
- Range/Oven
- Refrigerator
- Smoke Detector
- Washer
- Water Heater
Honolulu, HI 96817
Mortgage Calculator
$2961 per month
| Architectural Style: | Detach Single Family |
| Flood Zone: | Zone D |
| Land Tenure: | FS - Fee Simple |
| Major Area: | Metro |
| Market Status: | Sold |
| Unit Features: | N/A |
| Unit View: | City,Coastline,Garden,Mountain,Ocean,Sunrise,Sunset |
| Amenities: | Bedroom on 1st Floor,Full Bath on 1st Floor,Landscaped,Patio/Deck,Wall/Fence |
| Association Community Name: | N/A |
| Easements: | Driveway |
| Internet Automated Valuation: | 1 |
| Latitude: | 21.3373724 |
| Longitude: | -157.8462783 |
| Listing Service: | Full Service |
| Lot Features: | Irregular |
| Lot Size Area: | 5000.00 |
| MLS Area Major: | Metro |
| Parking Features: | 3 Car+,Carport,Driveway,Street |
| Permit Address Internet: | 1 |
| Pool Features: | None |
| Property Condition: | Excellent |
| Property Sub Type: | Single Family |
| SQFT Garage Carport: | 396 |
| SQFT Roofed Living: | 1751 |
| Stories Type: | Two,Split Level |
| Topography: | Down Slope,Hilly,Steep Slope,Terraced,Up Slope |
| Utilities: | Cable,Internet,Overhead Electricity,Public Water,Sewer Fee,Water |
| View: | City,Coastline,Garden,Mountain,Ocean,Sunrise,Sunset |
| YearBuilt: | 1954 |
785619











