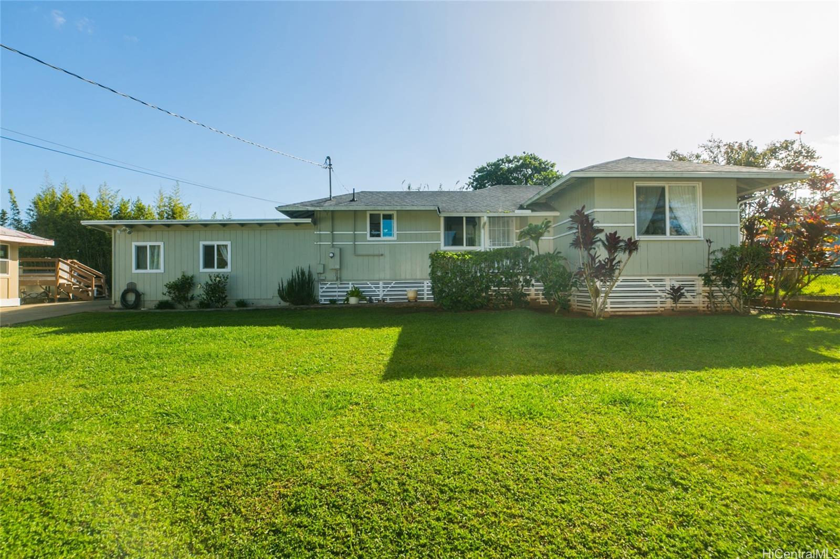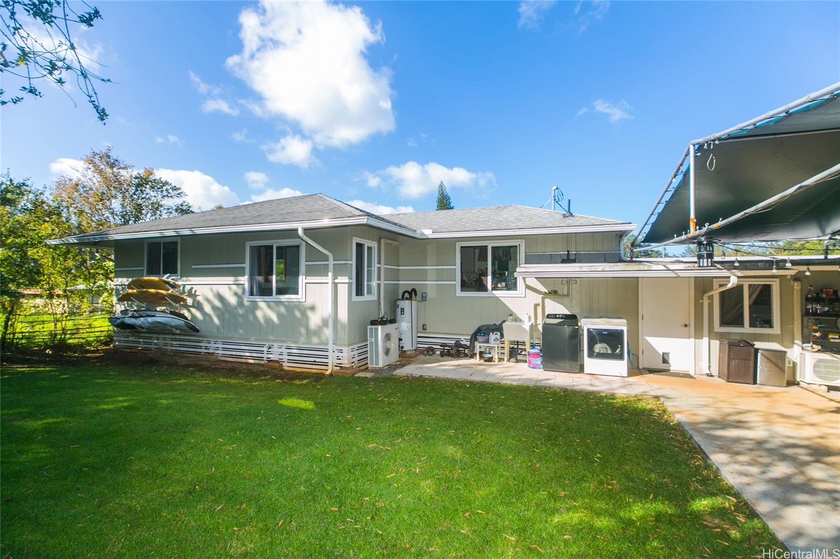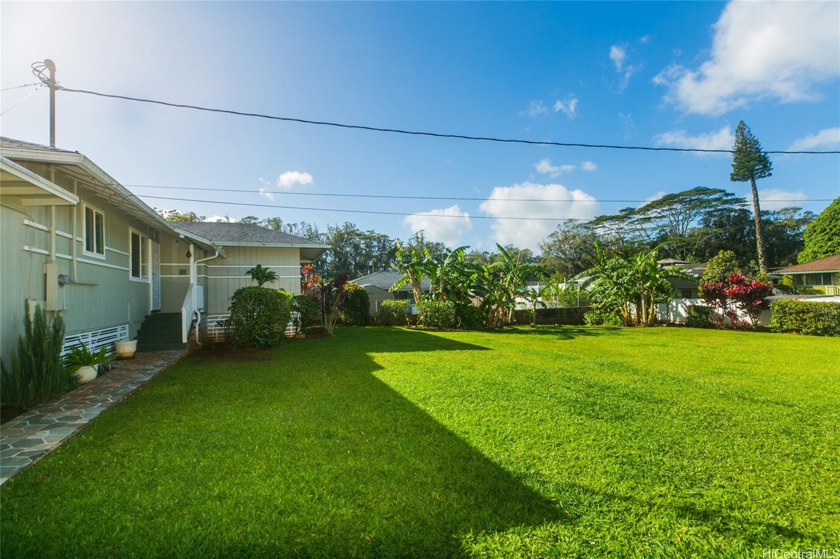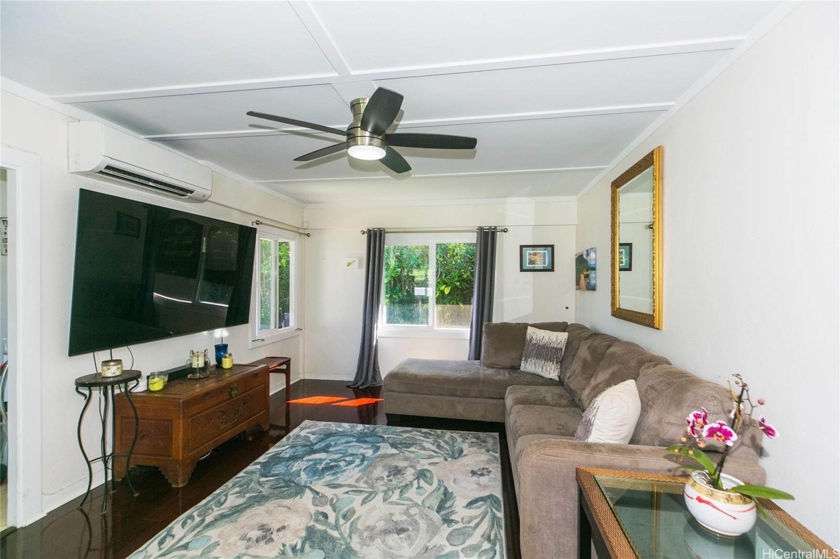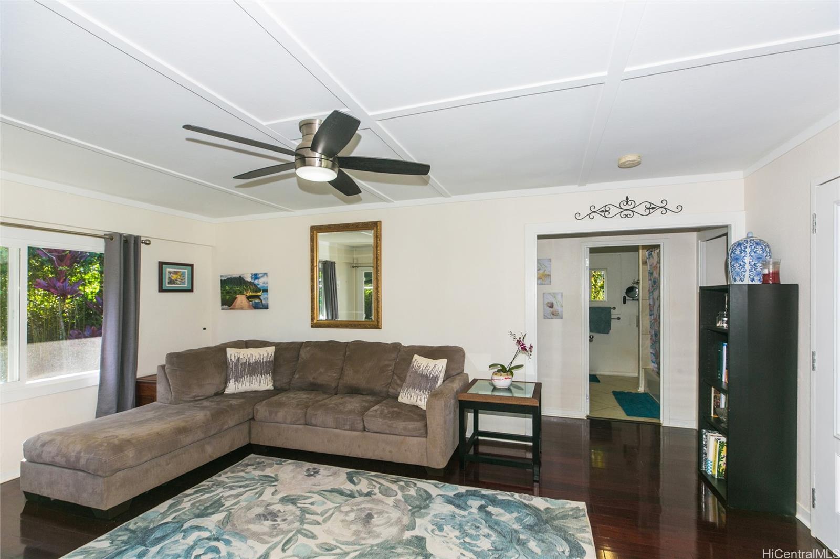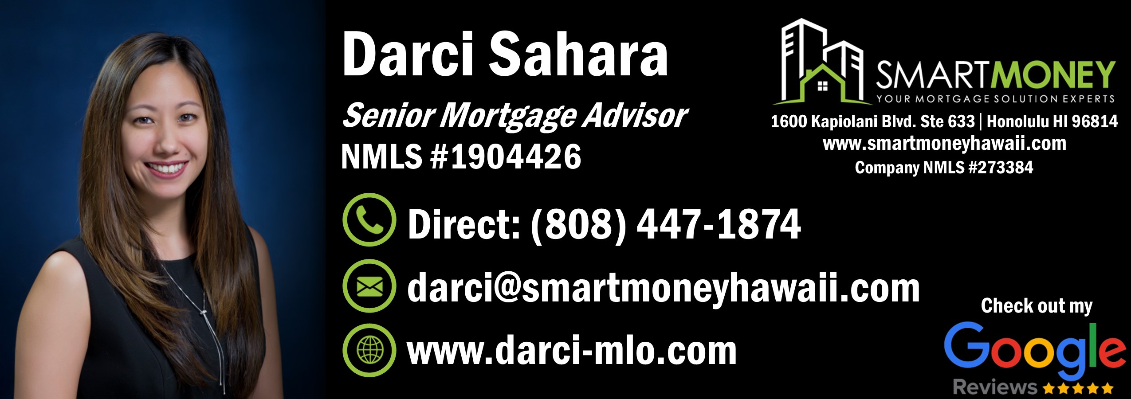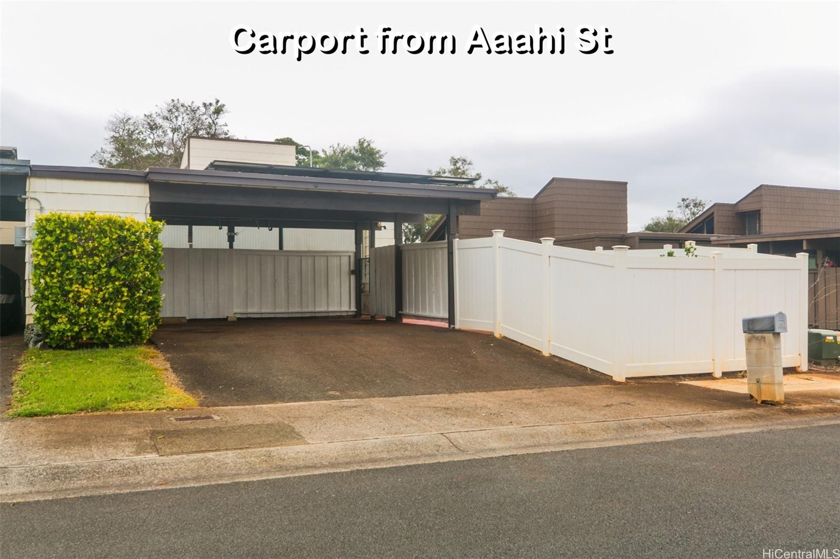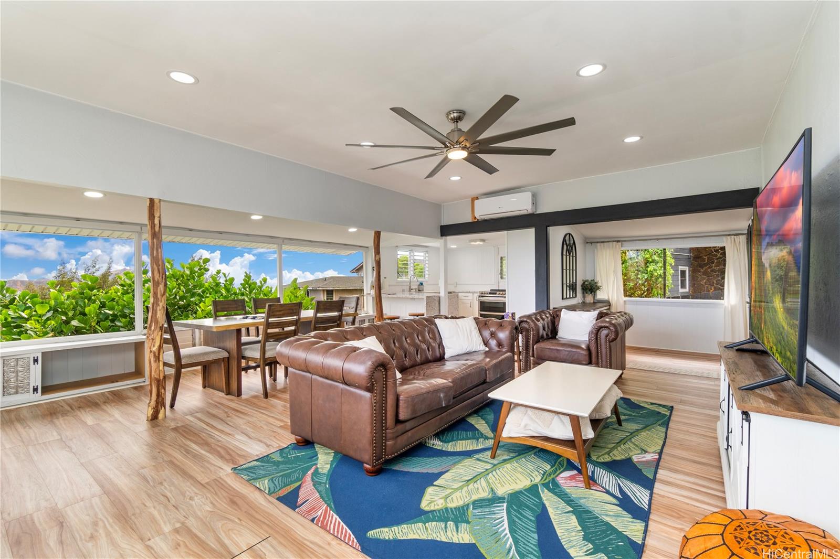66 Karsten Drive #B
Wahiawa, HI 96786
$850,000
Property Type
Single Family
Beds
3
Baths
1
Parking
2
Balcony
No
Basic Info
- MLS Number: 202306002
- HOA Fees:
- Maintenance Fees:
- Neighbourhood: WAHIAWA HEIGHTS
- TMK: 1-7-5-15-49
- Annual Tax Amount: $2436.00/year
Property description
958
10201.00
Charming 3-bedroom 1 bath home, tucked away in Wahiawa Heights. This home sits on a 10,201 square foot landscaped lot. Property was remodeled in 2017, engineered rose wood flooring, stainless steel appliances, white shaker cabinets, Mitsubishi split air conditioners, newer plumbing and electrical. Shared driveway, private vinyl fenced yard. Dual pane read more vinyl windows throughout. Enjoy banana trees, gardenia's, rosemary, red & green ti-leaf. Concrete parking area. Close to shopping, schools, Wahiawa Botanical Garden. Drive along California Avenue to view "Cherry Blossoms" beautiful Sakura, when in season. Self-managed CPR.
Construction Materials: Other,Wood Frame
Flooring: Ceramic Tile,Hardwood
Inclusion
- AC Split
- Cable TV
- Ceiling Fan
- Microwave Hood
- Range/Oven
- Refrigerator
- Smoke Detector
- Washer
- Water Heater
Wahiawa, HI 96786
Mortgage Calculator
$1974 per month
| Architectural Style: | CPR,Detach Single Family |
| Flood Zone: | Zone D |
| Land Tenure: | FS - Fee Simple |
| Major Area: | Central |
| Market Status: | Sold |
| Unit Features: | N/A |
| Unit View: | Garden,Sunset |
| Amenities: | Bedroom on 1st Floor,Full Bath on 1st Floor,Landscaped,Wall/Fence |
| Association Community Name: | N/A |
| Easements: | Driveway |
| Internet Automated Valuation: | N/A |
| Latitude: | 21.5062536 |
| Longitude: | -157.9958156 |
| Listing Service: | Full Service |
| Lot Features: | Flag Lot |
| Lot Size Area: | 10201.00 |
| MLS Area Major: | Central |
| Parking Features: | 2 Car,Street |
| Permit Address Internet: | 1 |
| Pool Features: | None |
| Property Condition: | Above Average |
| Property Sub Type: | Single Family |
| SQFT Garage Carport: | N/A |
| SQFT Roofed Living: | 958 |
| Stories Type: | Split Level |
| Topography: | Gentle Slope |
| Utilities: | Cable,Connected,Internet,Overhead Electricity,Public Water,Telephone,Water |
| View: | Garden,Sunset |
| YearBuilt: | 1948 |
882459
