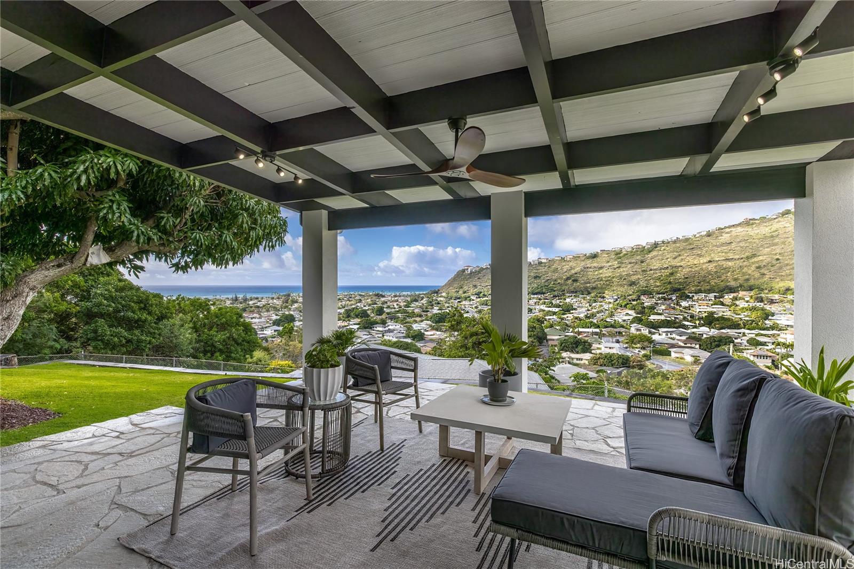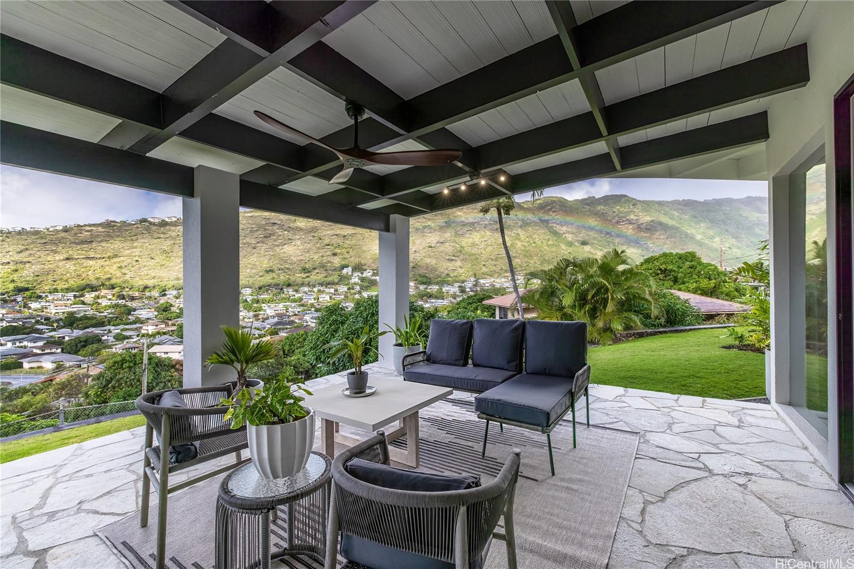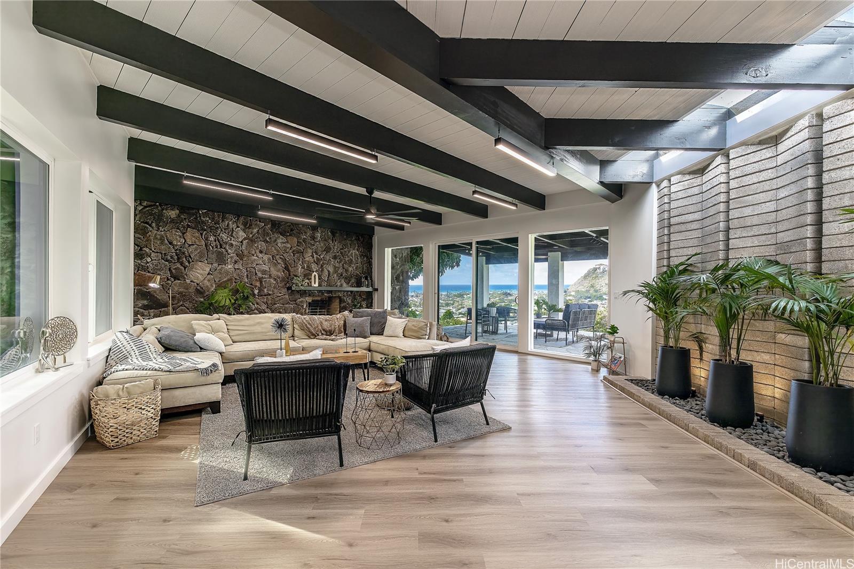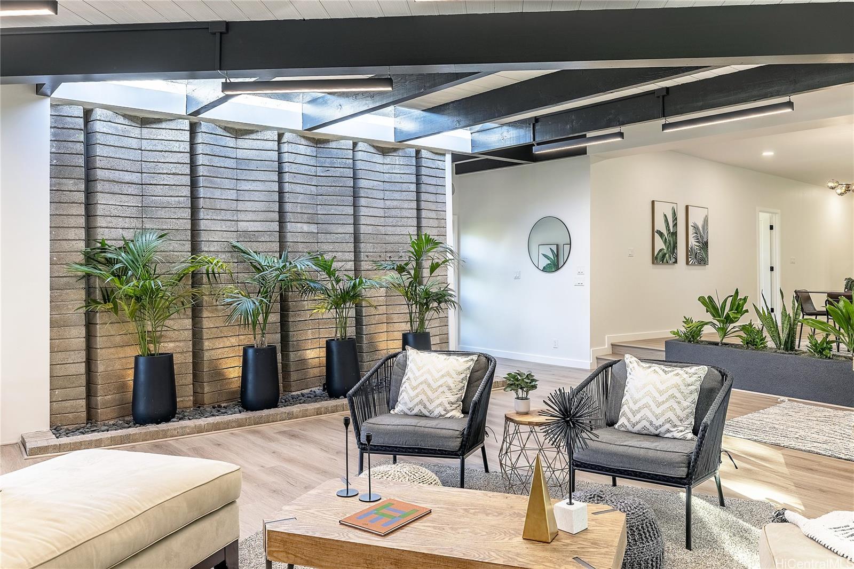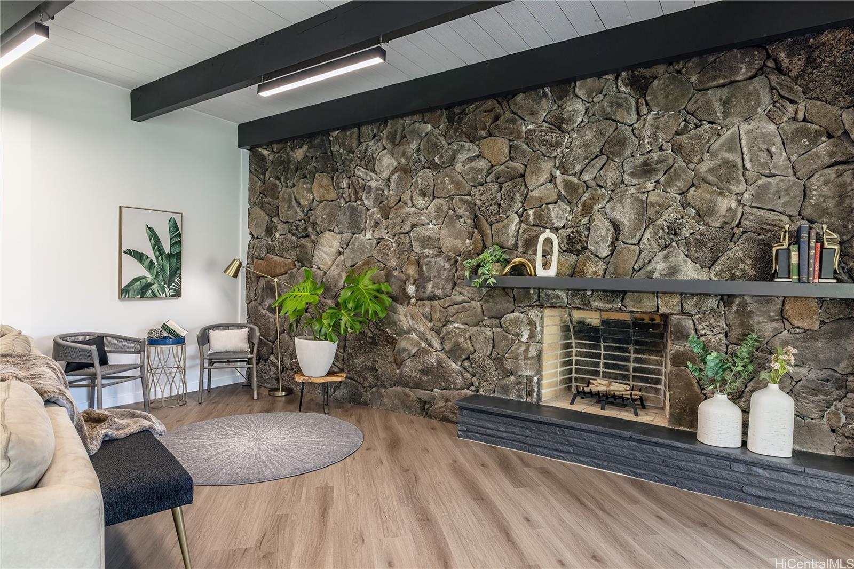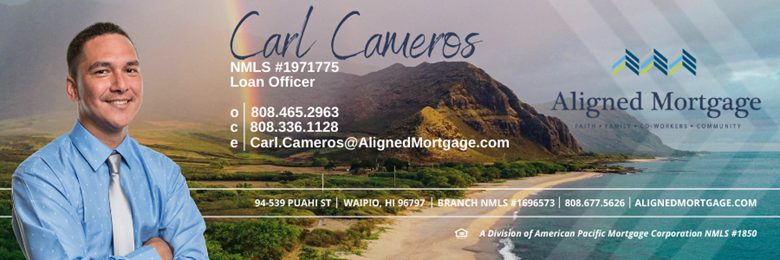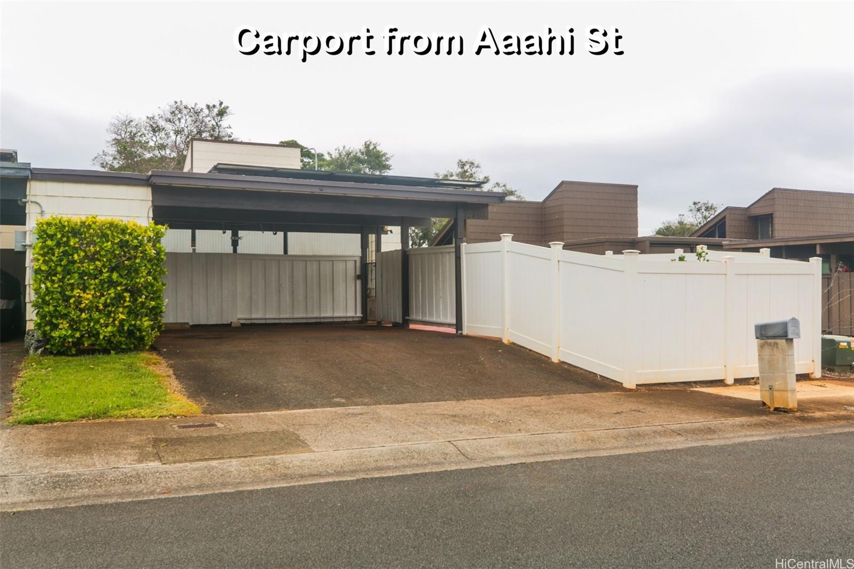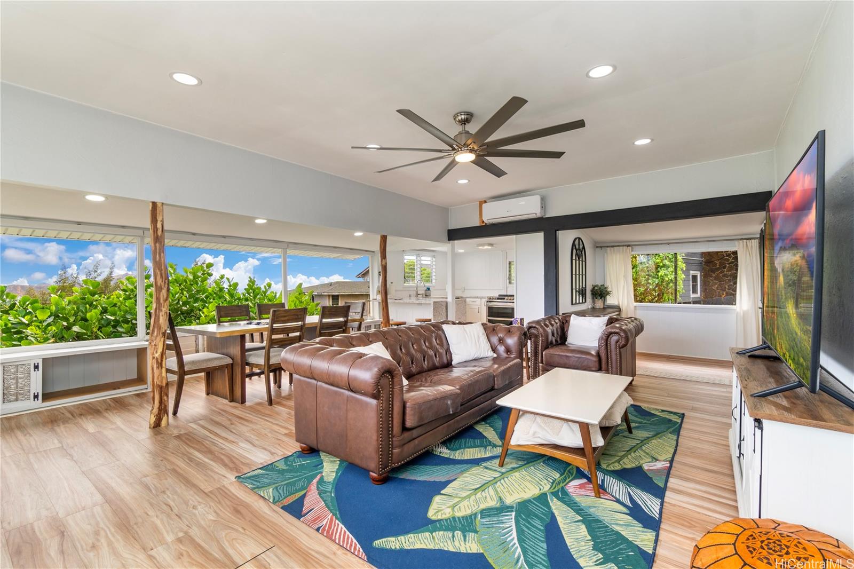5435 Halapepe Street
Honolulu, HI 96821
$2,349,000
Property Type
Single Family
Beds
3
Baths
2
Parking
4
Balcony
Yes
Basic Info
- MLS Number: 202403540
- HOA Fees:
- Maintenance Fees:
- Neighbourhood: AINA HAINA AREA
- TMK: 1-3-6-18-24
- Annual Tax Amount: $2448.00/year
Property description
2616
10455.00
VIEWS, PRIVACY & SERENITY!! Welcome home to this beautifully renovated residence that is ideally perched on over 10k sqft of land in Aina Haina and provides spectacular views and privacy, but without a grueling drive up a steep hill. This home features a tastefully designed kitchen, brand new appliances, new bathrooms, a spa-like read more primary en-suite, office, laundry room, split AC/s throughout, and an amazing patio with views that will take your breath away. If you've been looking for a fabulous mid-century modern home with contemporary upgrades, this is the one. Just a warning - once you visit this property, you might not want to leave.
Construction Materials: Concrete,Slab
Flooring: Ceramic Tile,Vinyl
Inclusion
- AC Split
- Ceiling Fan
- Dishwasher
- Dryer
- Range Hood
- Range/Oven
- Refrigerator
- Washer
Honolulu, HI 96821
Mortgage Calculator
$5455 per month
| Architectural Style: | Detach Single Family |
| Flood Zone: | Zone X |
| Land Tenure: | FS - Fee Simple |
| Major Area: | DiamondHd |
| Market Status: | Sold |
| Unit Features: | N/A |
| Unit View: | Mountain,Ocean,Sunrise |
| Amenities: | Bedroom on 1st Floor,Full Bath on 1st Floor |
| Association Community Name: | N/A |
| Easements: | None |
| Internet Automated Valuation: | 1 |
| Latitude: | 21.2884467 |
| Longitude: | -157.7520745 |
| Listing Service: | Full Service |
| Lot Features: | Clear,Rim Lot |
| Lot Size Area: | 10455.00 |
| MLS Area Major: | DiamondHd |
| Parking Features: | 3 Car+,Driveway,Garage |
| Permit Address Internet: | 1 |
| Pool Features: | None |
| Property Condition: | Excellent |
| Property Sub Type: | Single Family |
| SQFT Garage Carport: | 848 |
| SQFT Roofed Living: | 2280 |
| Stories Type: | One |
| Topography: | Down Slope,Level,Terraced,Up Slope |
| Utilities: | Cable,Internet,Public Water,Sewer Fee,Underground Electricity |
| View: | Mountain,Ocean,Sunrise |
| YearBuilt: | 1956 |
1082357
