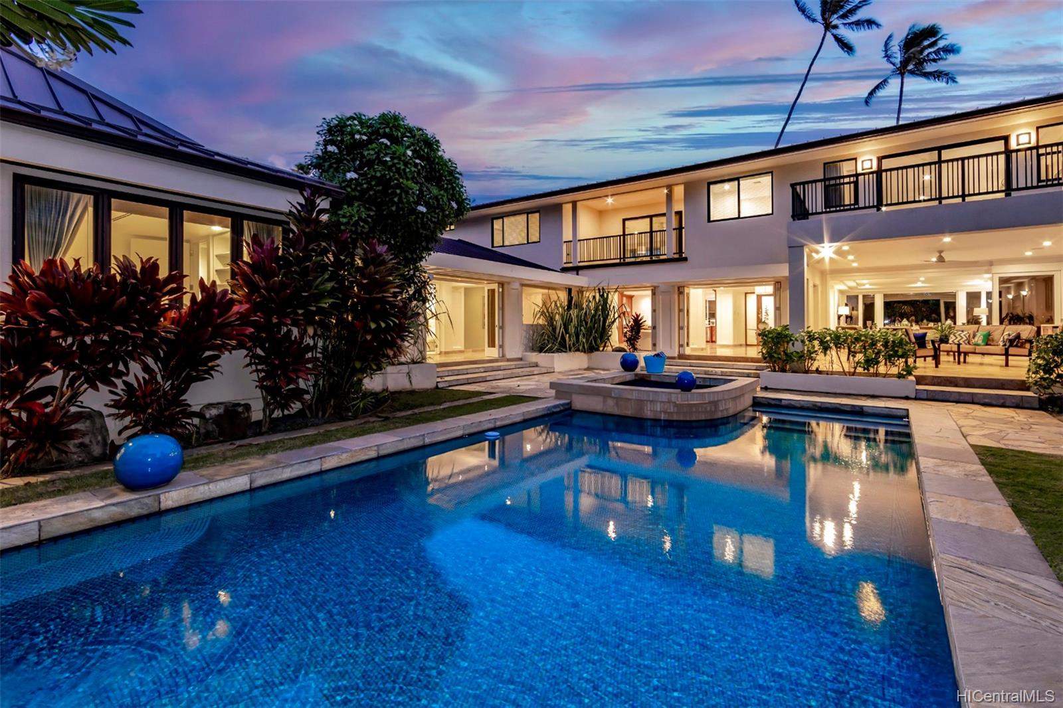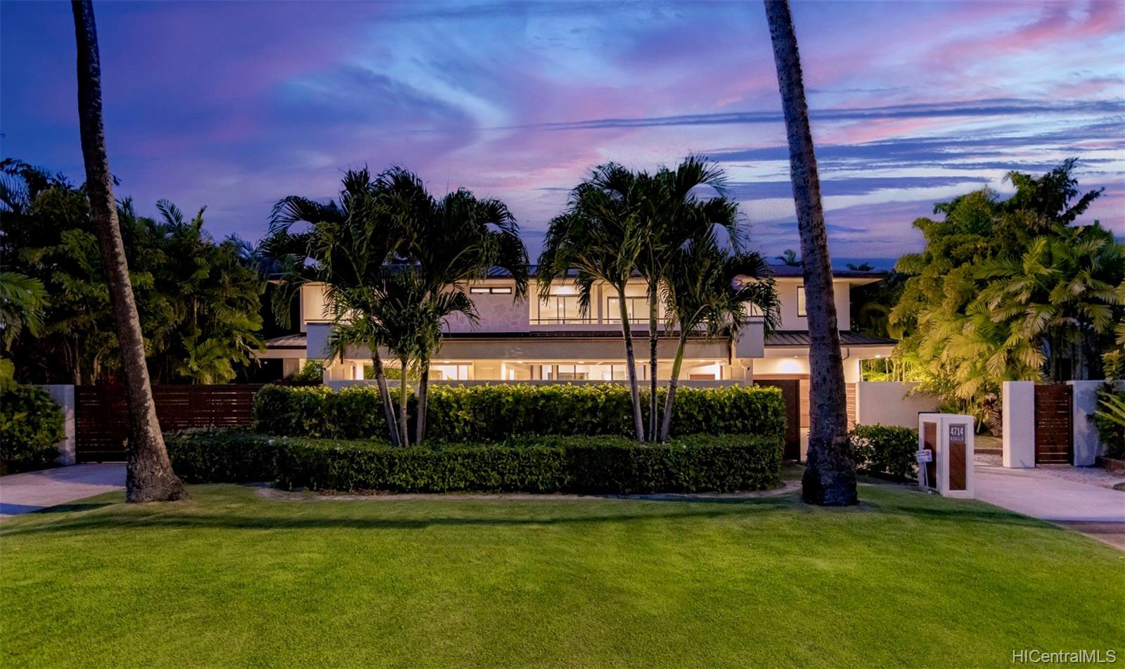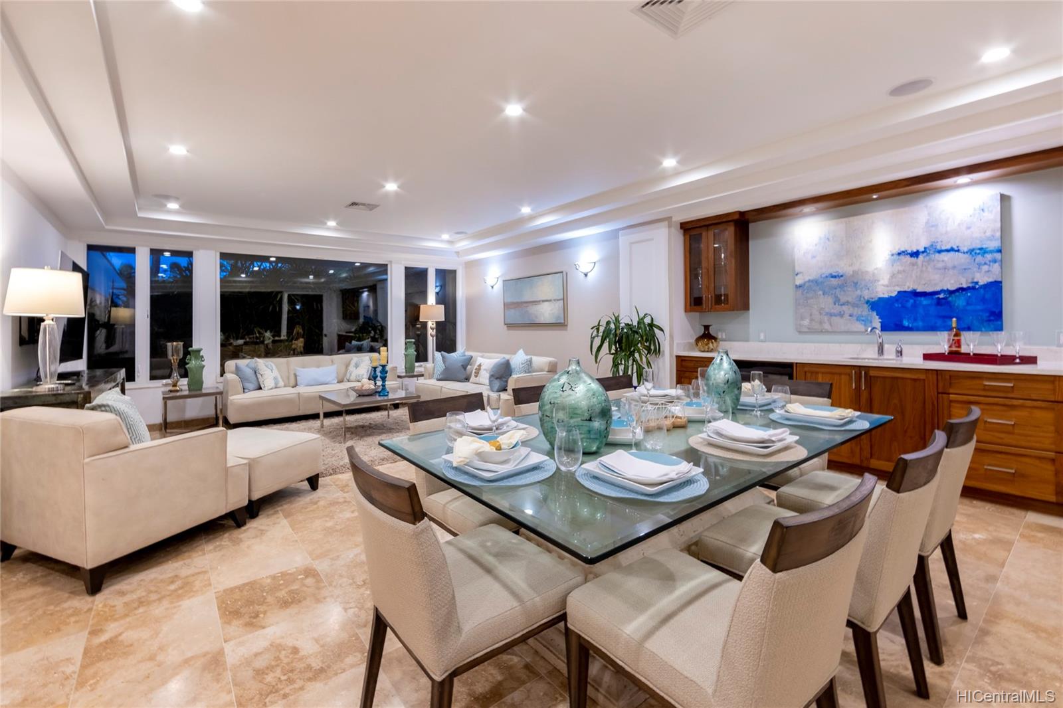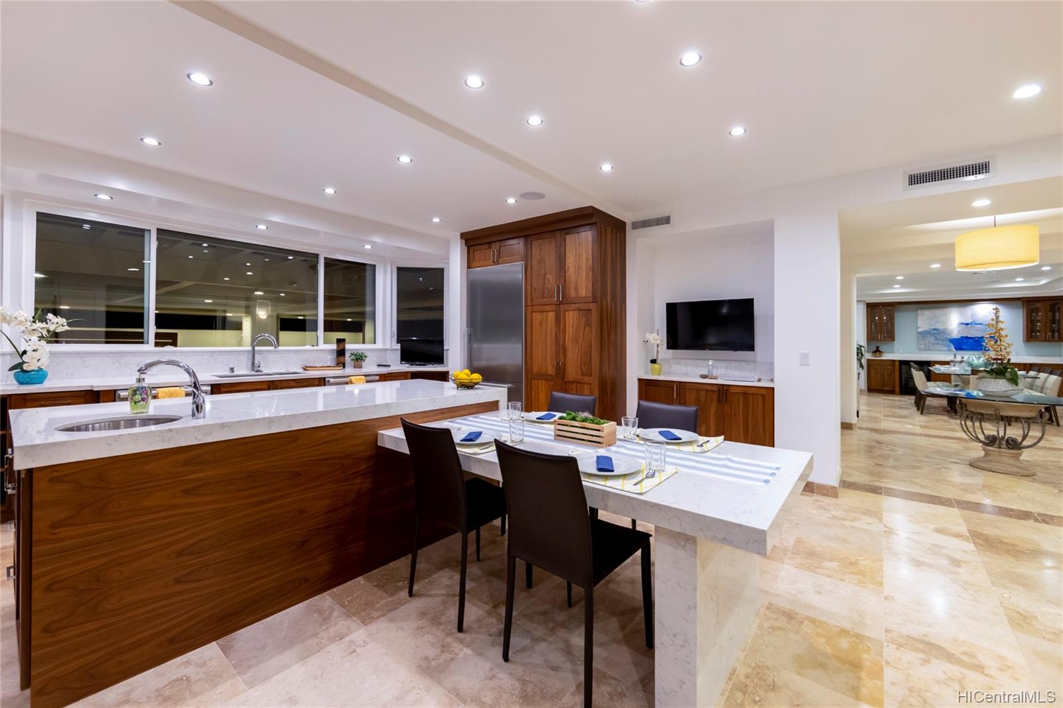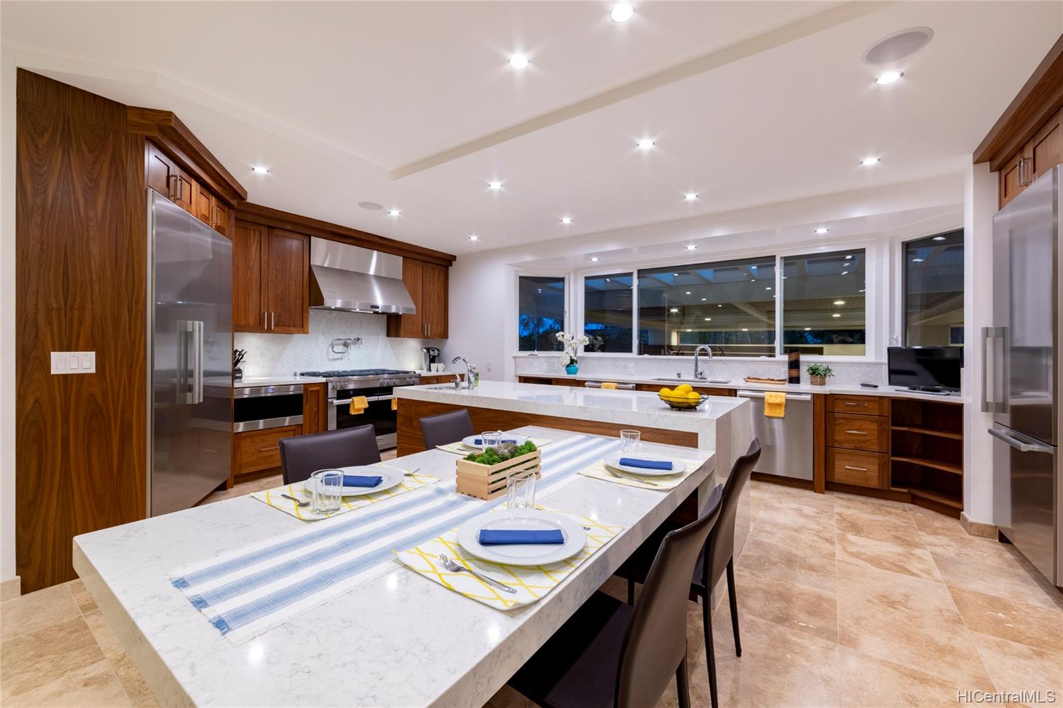4714 Kahala Avenue
Honolulu, HI 96816
$6,400,000
Property Type
Single Family
Beds
6
Baths
6
2
Parking
4
Balcony
Yes
Basic Info
- MLS Number: 202029665
- HOA Fees:
- Maintenance Fees:
- Neighbourhood: KAHALA AREA
- TMK: 1-3-5-5-24
- Annual Tax Amount: $33696.00/year
Property description
8247
13966.00
Presenting Refined Luxury Living at 4714 Kahala Avenue, a Modern Island Retreat positioned directly across from Kahala beach access, where stretching sandy shorelines and unforgettable ocean sceneries await. This sprawling 6 bedroom, 6/2 bath home has been meticulously upgraded in 2016 with contemporary fine finishes, travertine flooring, a custom chef's kitchen with Walnut cabinetry, read more Miele / Wolf appliances, formal dining area with wet bar, an Elevator, and more. A second level addition brings two luxury master suites, separate living room, laundry, and wet bar. Totaling 7,100 sq.ft. of indoor/outdoor living, this beautifully designed floor plan maximizes access and views to the tropical-landscaped pool and yard area, ideal for entertaining friends, family, and guests in this Island Paradise. Welcome home to refined Kahala Luxury Living.
Construction Materials: Above Ground,Double Wall,Slab
Flooring: Ceramic Tile,Hardwood,Marble/Granite,W/W Carpet
Inclusion
- AC Central
- Auto Garage Door Opener
- Cable TV
- Ceiling Fan
- Convection Oven
- Dishwasher
- Disposal
- Drapes
- Dryer
- Gas Grill
- Intercom
- Lawn Sprinkler
- Range Hood
- Range/Oven
- Refrigerator
- Security System
- Washer
Honolulu, HI 96816
Mortgage Calculator
$14862 per month
| Architectural Style: | Detach Single Family |
| Flood Zone: | Zone AE |
| Land Tenure: | FS - Fee Simple |
| Major Area: | DiamondHd |
| Market Status: | Sold |
| Unit Features: | N/A |
| Unit View: | Garden |
| Amenities: | Bedroom on 1st Floor,Entry,Full Bath on 1st Floor,Patio/Deck,Storage,Wall/Fence |
| Association Community Name: | N/A |
| Easements: | Other |
| Internet Automated Valuation: | N/A |
| Latitude: | 21.2662069 |
| Longitude: | -157.7816939 |
| Listing Service: | Full Service |
| Lot Features: | Clear |
| Lot Size Area: | 13966.00 |
| MLS Area Major: | DiamondHd |
| Parking Features: | 3 Car+,Driveway,Garage |
| Permit Address Internet: | 1 |
| Pool Features: | Above Ground,Spa/HotTub,Tile,Pool on Property |
| Property Condition: | Excellent |
| Property Sub Type: | Single Family |
| SQFT Garage Carport: | 547 |
| SQFT Roofed Living: | 6254 |
| Stories Type: | Two |
| Topography: | Level |
| Utilities: | Cable,Connected,Gas,Internet,Overhead Electricity,Public Water,Sewer Fee,Telephone,Water |
| View: | Garden |
| YearBuilt: | 1987 |
581019
