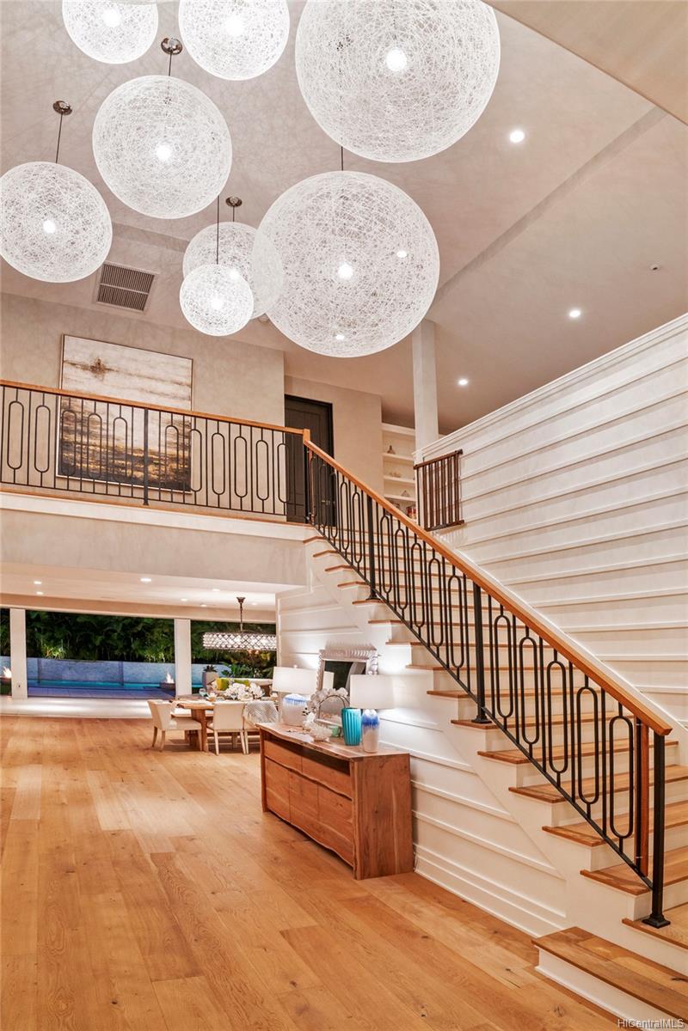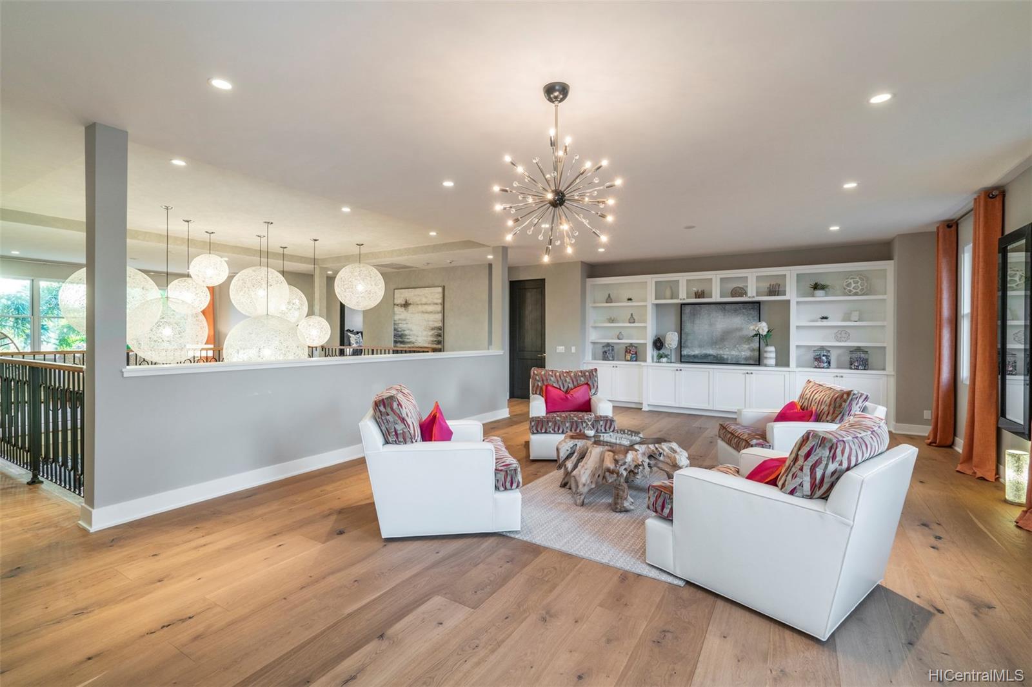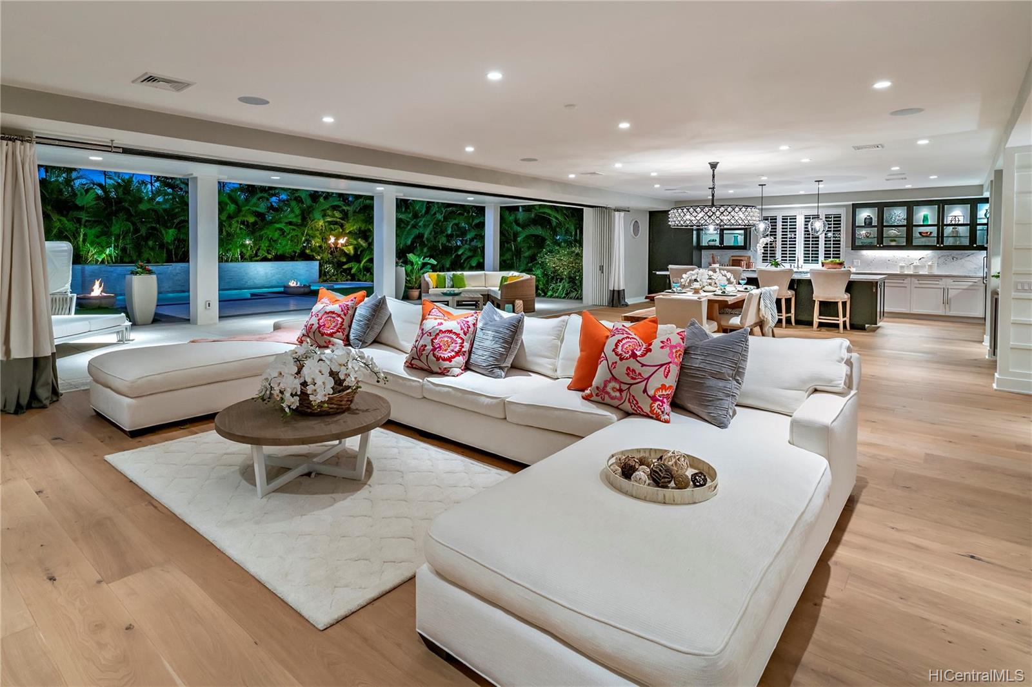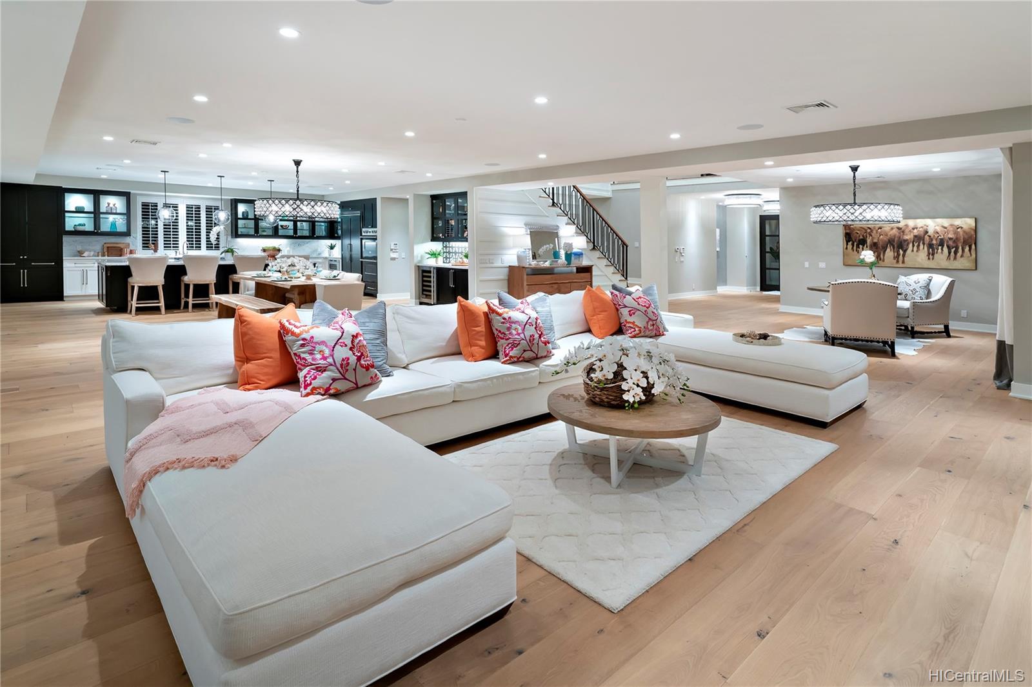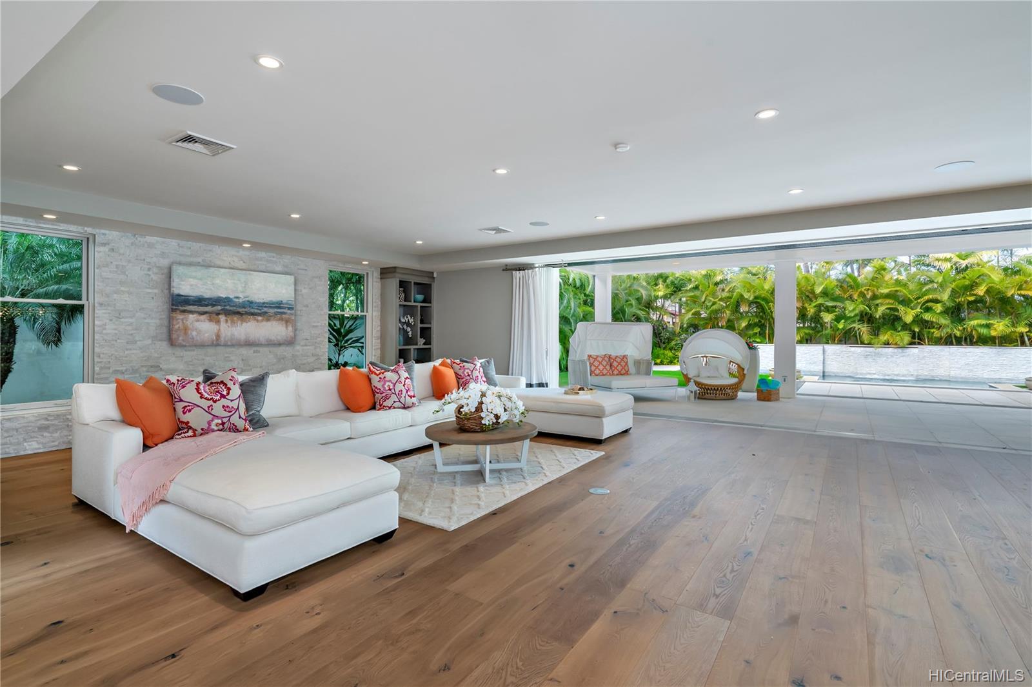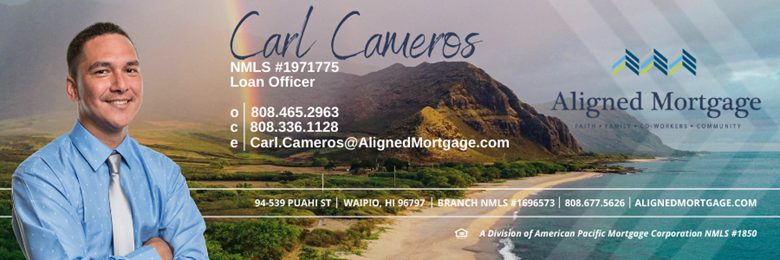4534 Aukai Avenue
Honolulu, HI 96816
$5,900,000
Property Type
Single Family
Beds
5
Baths
5
1
Parking
3
Balcony
Yes
Basic Info
- MLS Number: 201830989
- HOA Fees:
- Maintenance Fees:
- Neighbourhood: KAHALA AREA
- TMK: 1-3-5-41-6
- Annual Tax Amount: $36876.00/year
Property description
8027
10252.00
Elegant dream bubble chandeliers contain your family dreams, warm white oak engineered wood flooring, the layout of house brings a family cohesiveness, coral wall and pool hardscape, magnificent serene organic nature view through the auto sliding windows allow your indoor outdoor living.....Greatly appreciated by fans of Tom Nicholson. Designer furniture (Barclay Butera) read more included.
Construction Materials: Double Wall,Masonry/Stucco,Slab,Wood Frame
Flooring: Hardwood,Marble/Granite,Other,W/W Carpet
Inclusion
- AC Central
- Auto Garage Door Opener
- Blinds
- Cable TV
- Ceiling Fan
- Chandelier
- Dishwasher
- Disposal
- Dryer
- Microwave
- Range/Oven
- Refrigerator
- Security System
- Smoke Detector
- Washer
Honolulu, HI 96816
Mortgage Calculator
$13701 per month
| Architectural Style: | Detach Single Family |
| Flood Zone: | Zone X |
| Land Tenure: | FS - Fee Simple |
| Major Area: | DiamondHd |
| Market Status: | Sold |
| Unit Features: | N/A |
| Unit View: | City,Garden,Mountain |
| Amenities: | Bedroom on 1st Floor,Entry,Full Bath on 1st Floor,Landscaped,Patio/Deck,Wall/Fence |
| Association Community Name: | Kahala Community |
| Easements: | Other |
| Internet Automated Valuation: | N/A |
| Latitude: | 21.2637872 |
| Longitude: | -157.7868168 |
| Listing Service: | Full Service |
| Lot Features: | Other |
| Lot Size Area: | 10252.00 |
| MLS Area Major: | DiamondHd |
| Parking Features: | 3 Car+,Driveway,Garage,Street |
| Permit Address Internet: | 1 |
| Pool Features: | In Ground,Plaster,Spa/HotTub |
| Property Condition: | Excellent |
| Property Sub Type: | Single Family |
| SQFT Garage Carport: | 671 |
| SQFT Roofed Living: | 6066 |
| Stories Type: | Two |
| Topography: | Level |
| Utilities: | Connected,Gas,Internet,Overhead Electricity,Public Water,Sewer Fee,Water |
| View: | City,Garden,Mountain |
| YearBuilt: | 2015 |
550878
