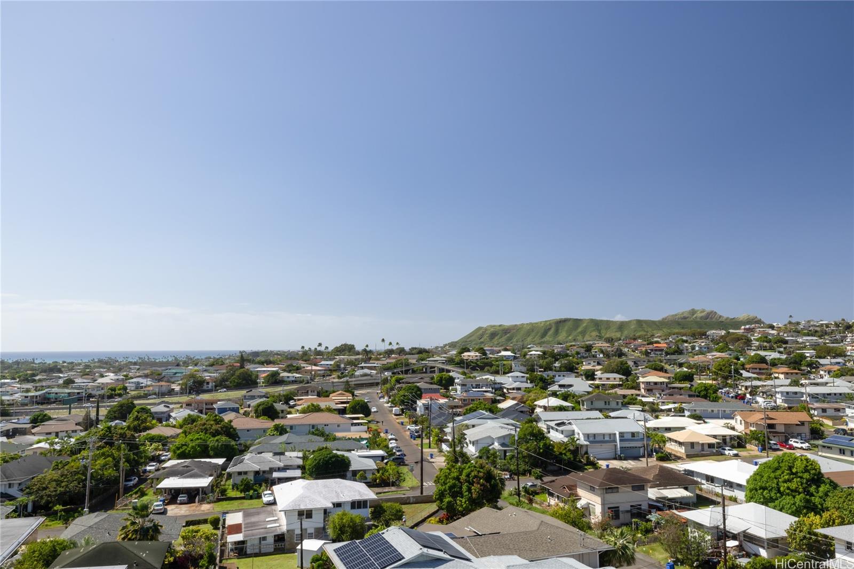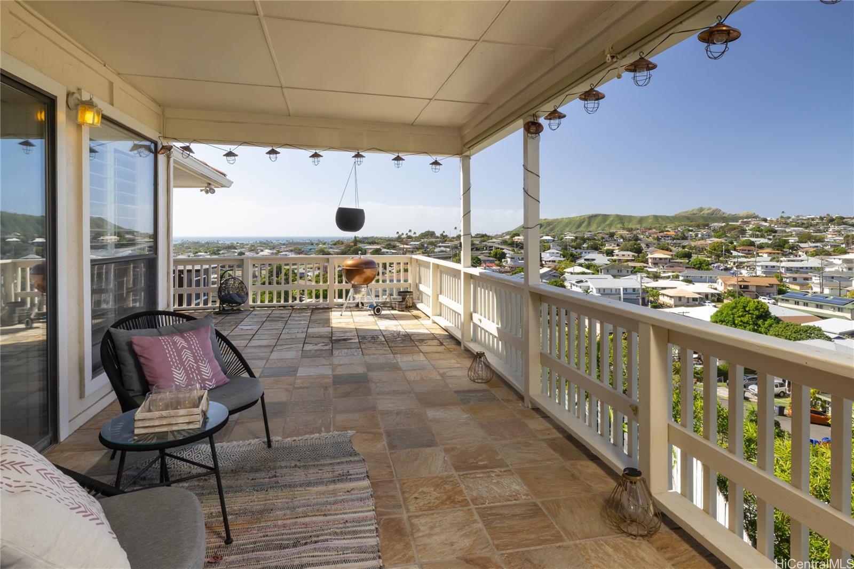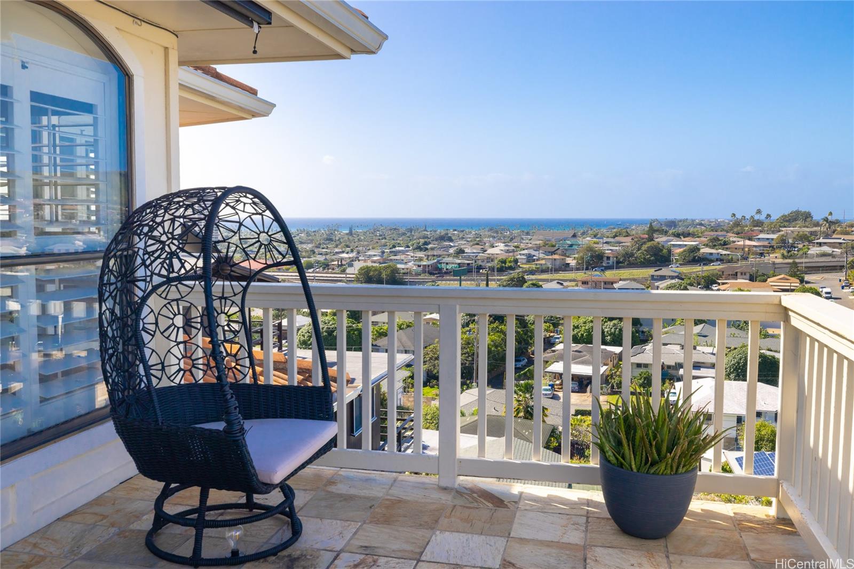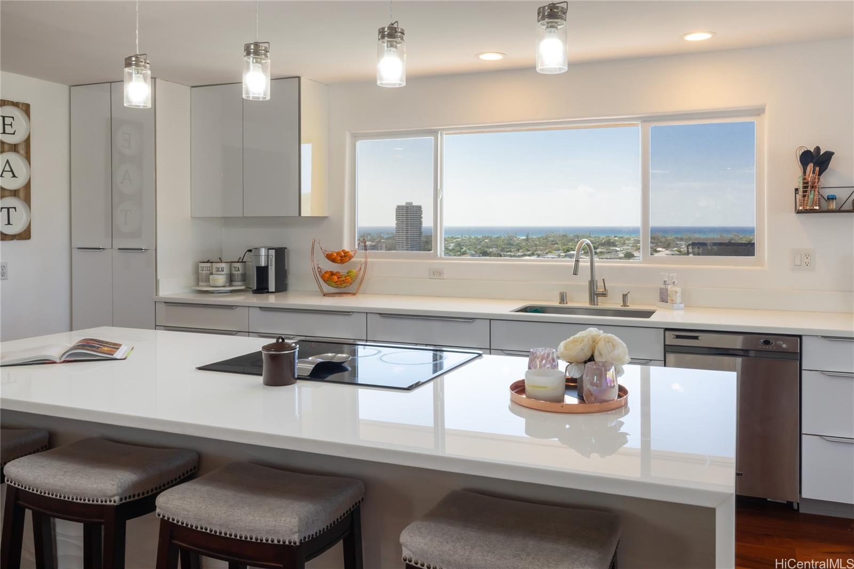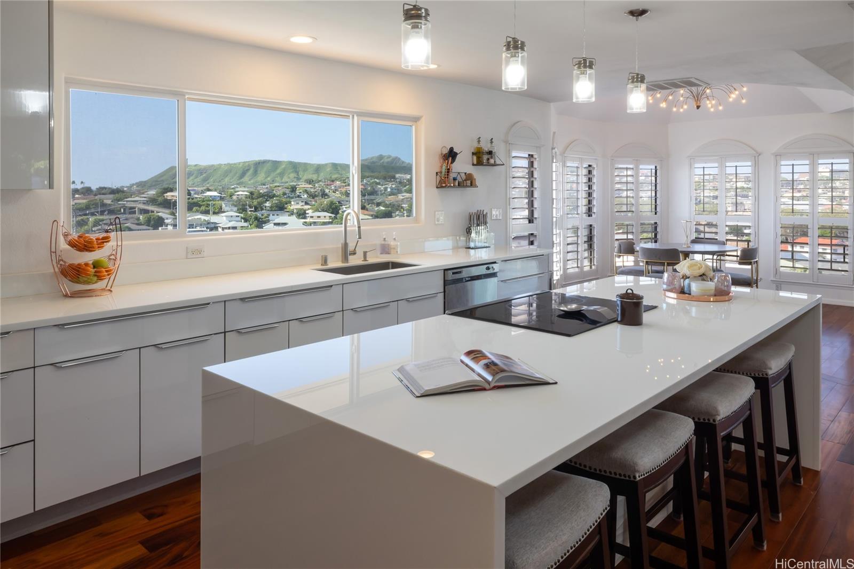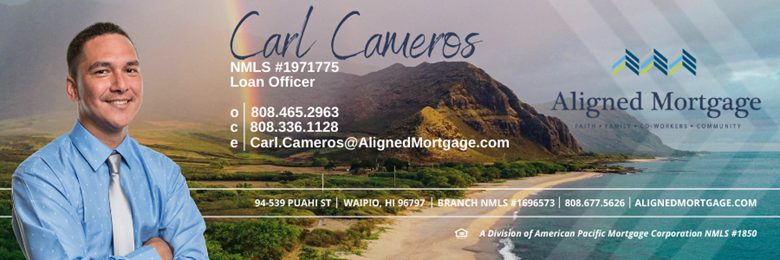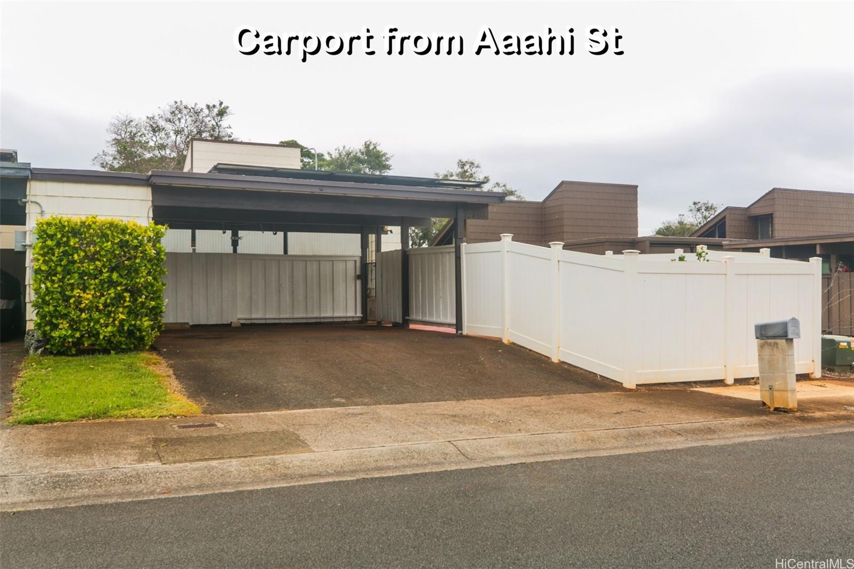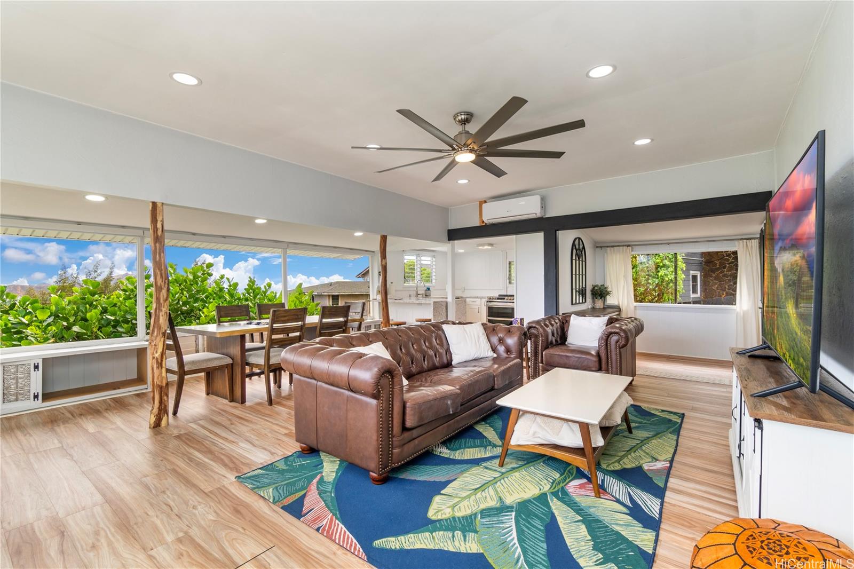4134 Koko Drive
Honolulu, HI 96816
$2,250,000
Property Type
Single Family
Beds
4
Baths
3
1
Parking
2
Balcony
Yes
Basic Info
- MLS Number: 202300049
- HOA Fees:
- Maintenance Fees:
- Neighbourhood: WILHELMINA
- TMK: 1-3-3-13-32
- Annual Tax Amount: $5844.00/year
Property description
3834
6001.00
$65,000 CREDIT offered with full price offer. Think unbelievably low mortgage rates are a thing of the past? Interested in purchasing a home already locked at a low rate? With lender approval, owners are offering ASSUMABLE VA LOAN. Nestled near the end of lower Koko Dr, this custom-built home’s design maximizes views from virtually read more every room. Grand foyer greets you with impressive 18-ft ceilings and exotic tigerwood flooring that seamlessly lead to an open living room, with picturesque city, ocean, & Diamond Head views. Upgraded kitchen has Dekton countertops, high gloss cabinets, waterfall island, & ocean view backdrop. Plantation shutters throughout. Lower level features wrap-around lanai, 2 bedrms with tray ceilings, en suite 3rd bedrm with lanai access, second living area, minibar, and upgraded bathrms. Unwind in your capacious primary suite exclusive to the top floor, with sitting nook and tigerwood bed platform. Serene views continue in the luxurious bath, with marble floors, jacuzzi tub, & walk-in closet. 3 central A/C systems, 1 for each level. Built-in surround sound and upgraded security system. Flagstone blankets the driveway, entrance walkway, & both lanais. Must see!
Construction Materials: Concrete,Double Wall,Slab,Wood Frame
Flooring: Hardwood,Laminate
Inclusion
- AC Central
- Ceiling Fan
- Dishwasher
- Disposal
- Dryer
- Fireplace
- Lawn Sprinkler
- Range/Oven
- Refrigerator
- Security System
- Smoke Detector
- Solar Heater
- Washer
- Water Heater
Honolulu, HI 96816
Mortgage Calculator
$5225 per month
| Architectural Style: | Detach Single Family |
| Flood Zone: | Zone X |
| Land Tenure: | FS - Fee Simple |
| Major Area: | DiamondHd |
| Market Status: | Sold |
| Unit Features: | N/A |
| Unit View: | Coastline,Diamond Head,Ocean,Sunset |
| Amenities: | Patio/Deck,Storage,Wall/Fence |
| Association Community Name: | N/A |
| Easements: | None |
| Internet Automated Valuation: | 1 |
| Latitude: | 21.2823423 |
| Longitude: | -157.7908988 |
| Listing Service: | Full Service |
| Lot Features: | Clear,Irregular |
| Lot Size Area: | 6001.00 |
| MLS Area Major: | DiamondHd |
| Parking Features: | 2 Car,Driveway |
| Permit Address Internet: | 1 |
| Pool Features: | None |
| Property Condition: | Excellent,Above Average |
| Property Sub Type: | Single Family |
| SQFT Garage Carport: | 411 |
| SQFT Roofed Living: | 3502 |
| Stories Type: | Three+ |
| Topography: | Down Slope,Terraced |
| Utilities: | Cable,Connected,Internet,Overhead Electricity,Public Water,Telephone,Water |
| View: | Coastline,Diamond Head,Ocean,Sunset |
| YearBuilt: | 1991 |
869949
