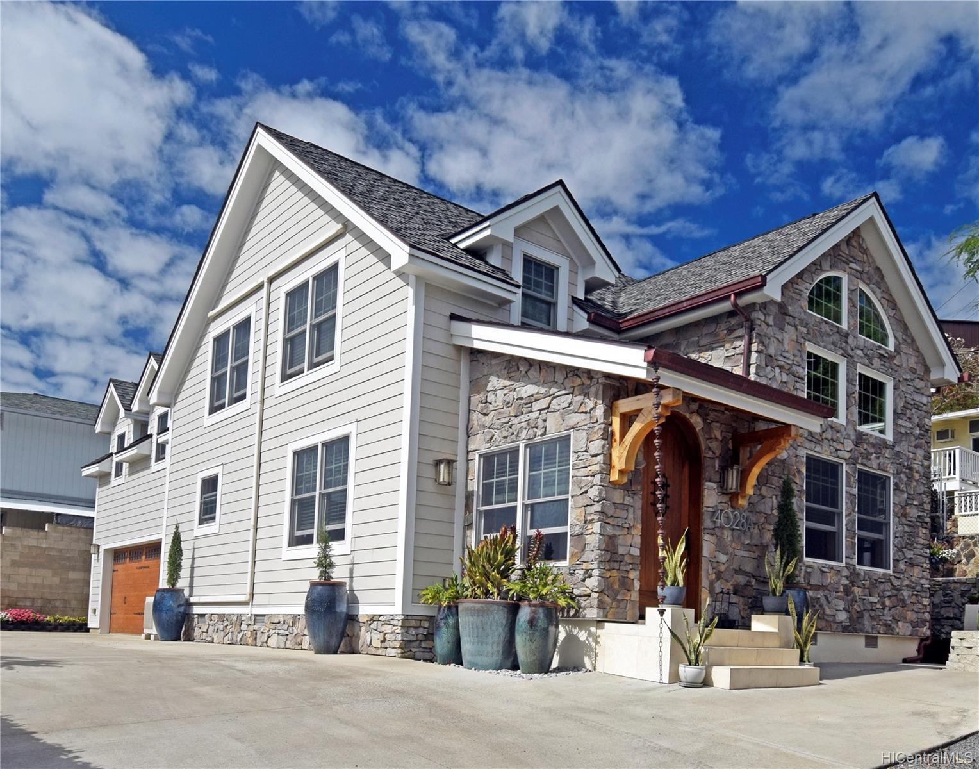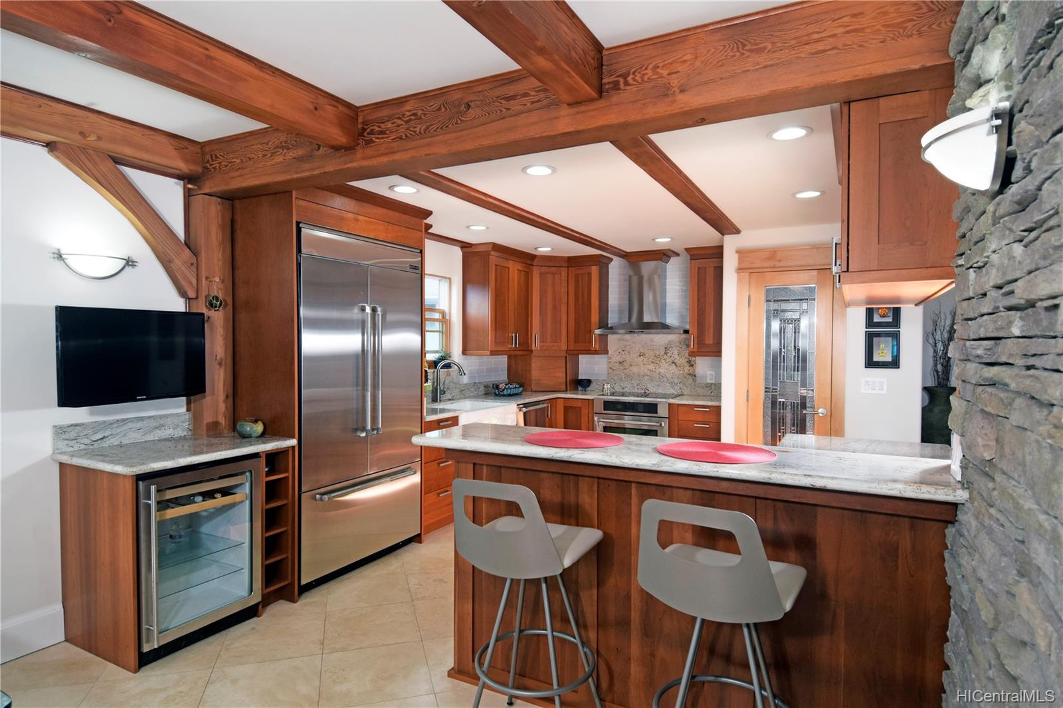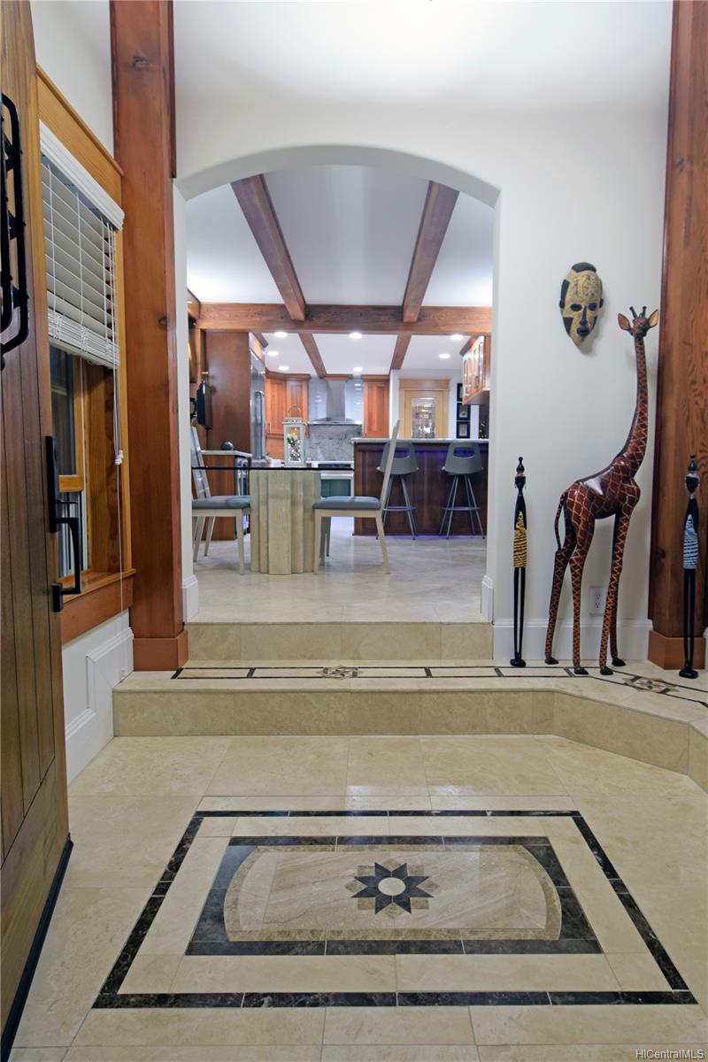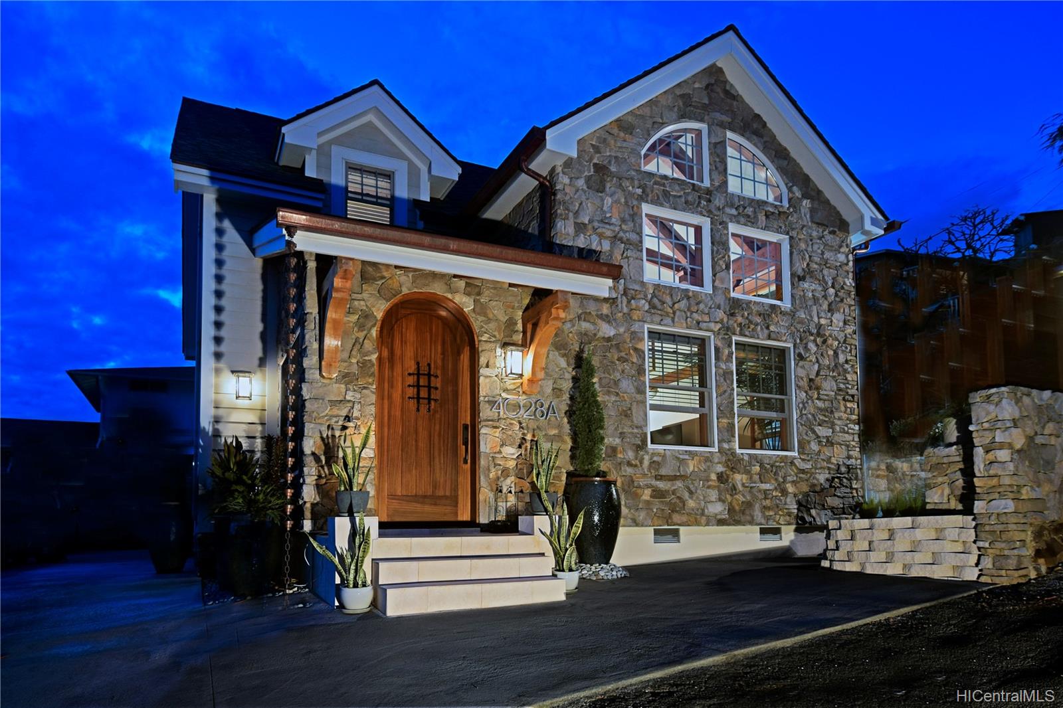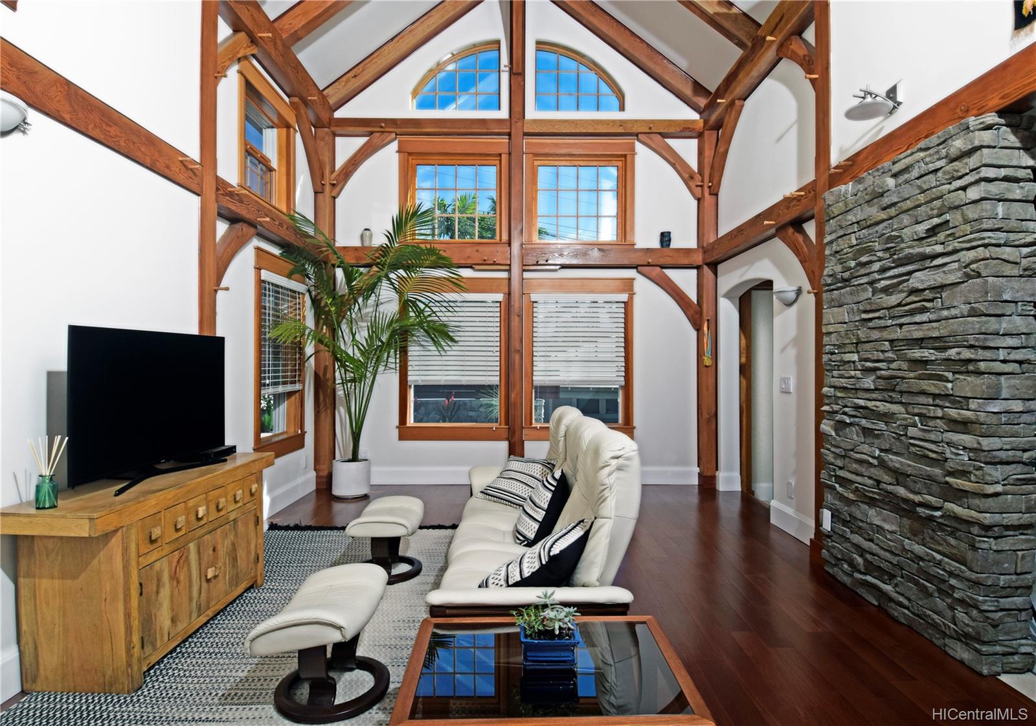4028A Keanu Street
Honolulu, HI 96816
$1,595,000
Property Type
Single Family
Beds
5
Baths
3
1
Parking
2
Balcony
No
Basic Info
- MLS Number: 201901175
- HOA Fees:
- Maintenance Fees:
- Neighbourhood: WILHELMINA
- TMK: 1-3-3-13-41
- Annual Tax Amount: $3900.00/year
Property description
3409
5003.00
When exceptional is still not good enough, and you demand the best. This extraordinary home has been finely crafted throughout. Stunning architecture! Customized home with unique engineered construction. Astounding "flow", with superb finishes and treatments. Santos Mahogany wood and tavertine flooring. Customized doors and wood finishes, Anderson windows. Gourmet kitchen with custom cabinetry and read more exquisitely designed accent lighting. Shear artistry displayed in stone works and accents in bathrooms and throughout the home. Toto and Kohler fixtures in bathrooms, Kohler rain showers, and more. Side suite with separate entry. Stunning garden area. PV solar Panels.
Construction Materials: Double Wall
Flooring: Ceramic Tile,Hardwood,Marble/Granite
Inclusion
- AC Split
- Auto Garage Door Opener
- Blinds
- Book Shelves
- Cable TV
- Chandelier
- Convection Oven
- Dishwasher
- Disposal
- Dryer
- Microwave
- Photovoltaic - Owned
- Range Hood
- Refrigerator
- Smoke Detector
- Solar Heater
- Washer
Honolulu, HI 96816
Mortgage Calculator
$3704 per month
| Architectural Style: | Detach Single Family |
| Flood Zone: | Zone X |
| Land Tenure: | FS - Fee Simple |
| Major Area: | DiamondHd |
| Market Status: | Sold |
| Unit Features: | N/A |
| Unit View: | Ocean |
| Amenities: | Bedroom on 1st Floor,Maids/Guest Qrters,Wall/Fence |
| Association Community Name: | N/A |
| Easements: | Driveway |
| Internet Automated Valuation: | N/A |
| Latitude: | 21.281628 |
| Longitude: | -157.790556 |
| Listing Service: | Full Service |
| Lot Features: | Clear |
| Lot Size Area: | 5003.00 |
| MLS Area Major: | DiamondHd |
| Parking Features: | 3 Car+,Driveway,Garage |
| Permit Address Internet: | 1 |
| Pool Features: | None |
| Property Condition: | Excellent |
| Property Sub Type: | Single Family |
| SQFT Garage Carport: | 524 |
| SQFT Roofed Living: | 2885 |
| Stories Type: | Two |
| Topography: | Level |
| Utilities: | Connected,Public Water,Water |
| View: | Ocean |
| YearBuilt: | 2017 |
551279
