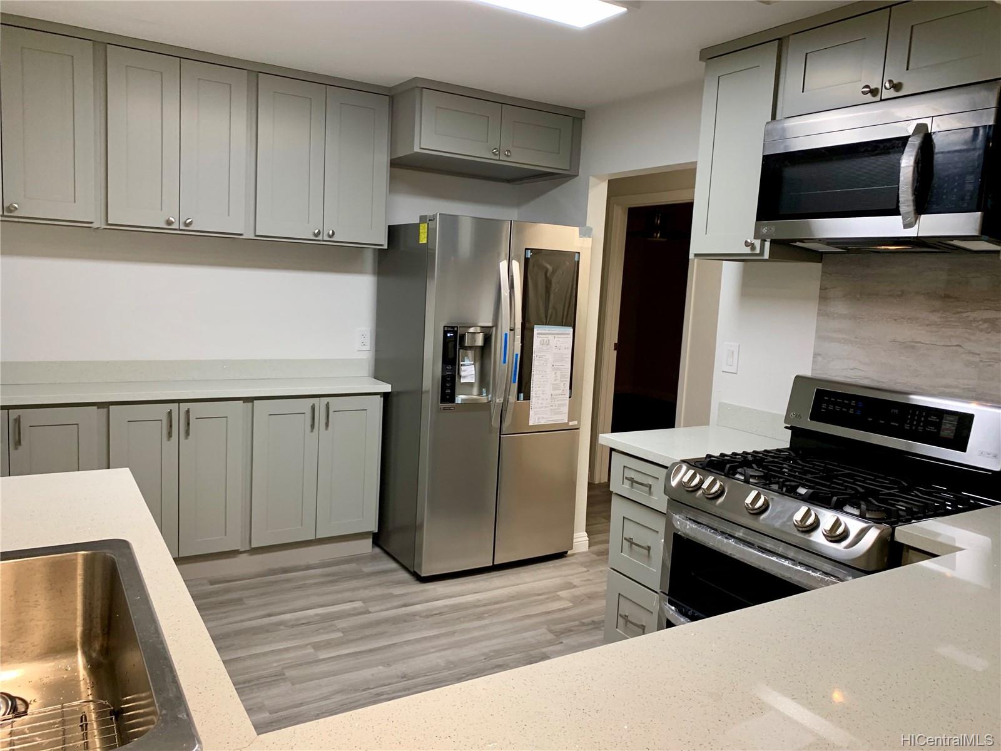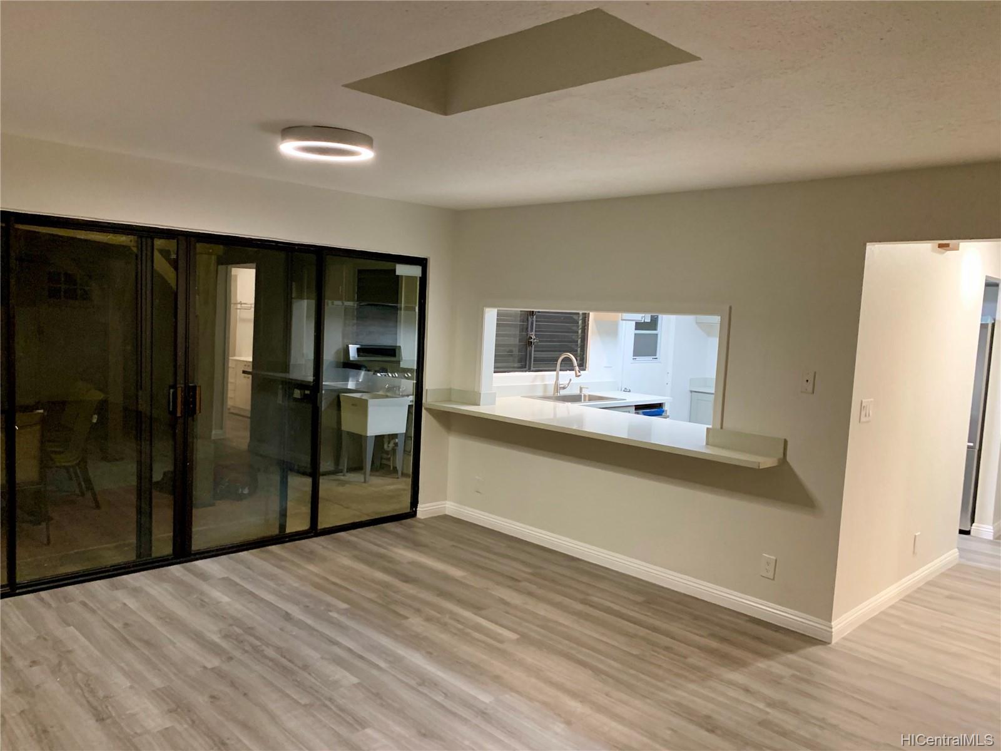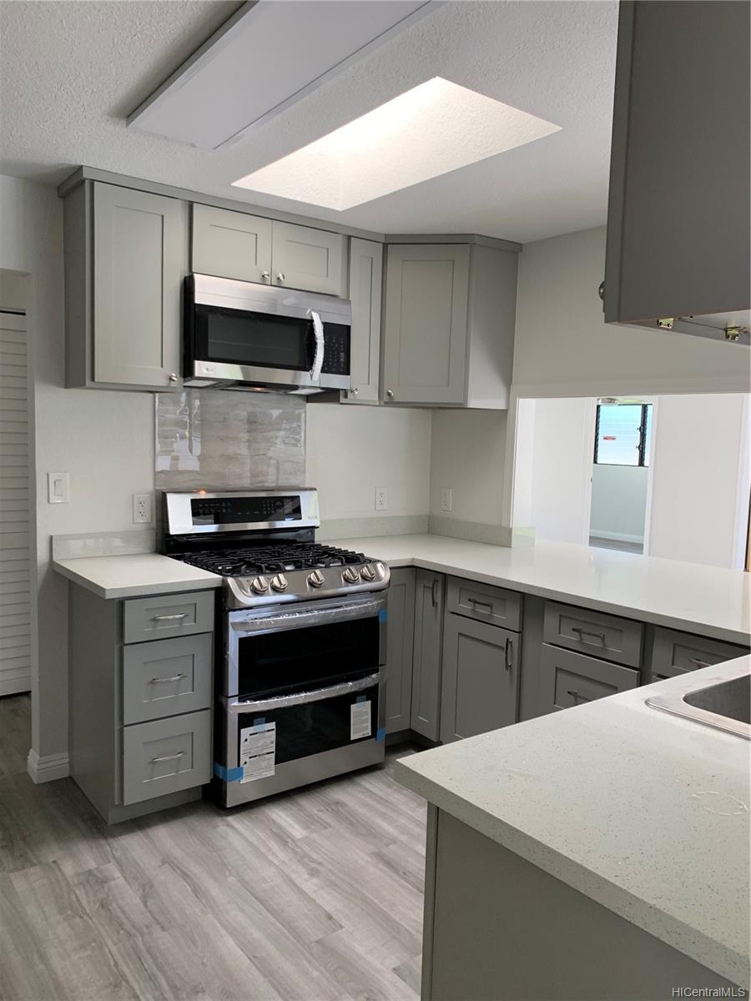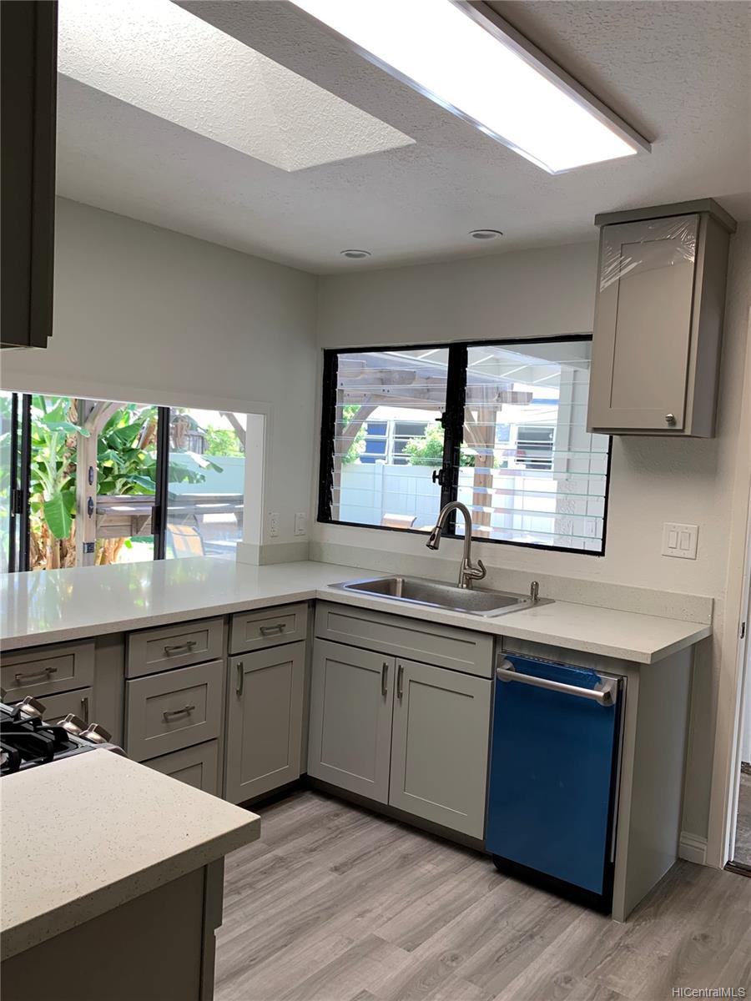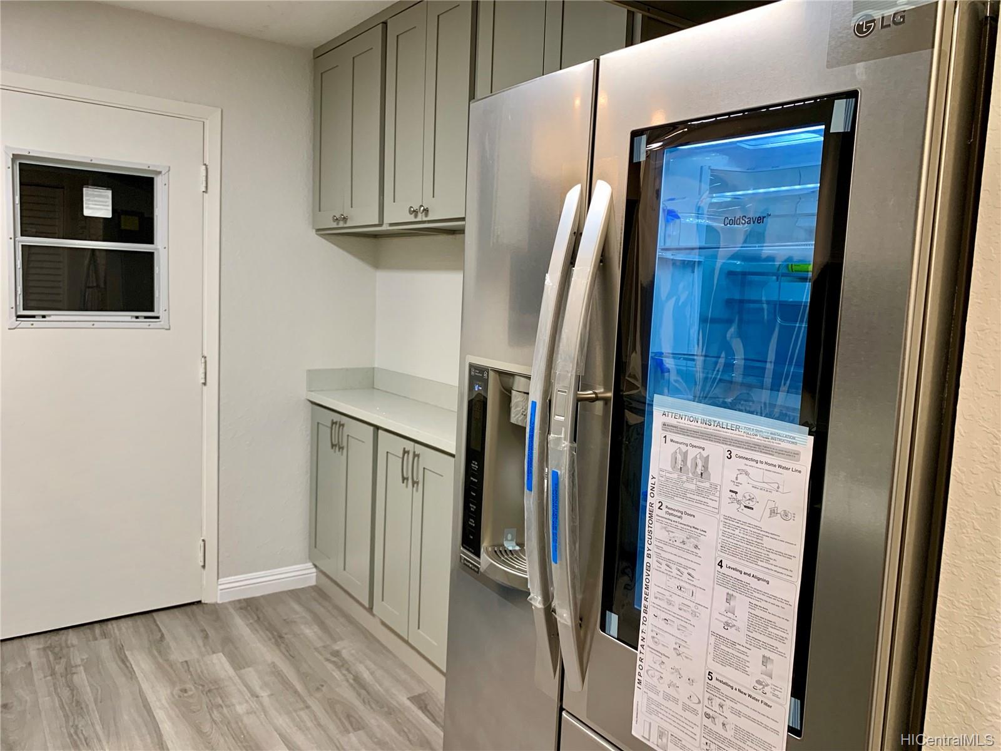402 Hind Drive
Honolulu, HI 96821
$1,188,000
Property Type
Single Family
Beds
4
Baths
2
1
Parking
2
Balcony
Yes
Basic Info
- MLS Number: 201919862
- HOA Fees:
- Maintenance Fees:
- Neighbourhood: AINA HAINA AREA
- TMK: 1-3-6-13-35
- Annual Tax Amount: $2940.00/year
Property description
1372
7689.00
Rare! A fully renovated turn-key 4 bed 2.5 bath home w/small hobby room on iconic Hind Drive. Completely remodeled in 2019, including a new roof, custom aluminum rain gutters, solid wood cabinets, quartz counters, new appliances, luxury vinyl plank floors, modern lights & ceiling fans, porcelain tile walls in bathrooms, freshly painted in/out. Home read more sits on a fully usable 7,689 sq ft level lot with ample room to expand. Backyard features a bountiful lychee tree with lots of room for friends/family to entertain/play. Conveniently located near Aina Haina Mall. Enjoy fast commute times with Kalanianaole Highway just minutes away. By-pass the traffic from Niu Valley and Hawaii Kai. Come make this your Home!
Construction Materials: Hollow Tile,Masonry/Stucco
Flooring: Vinyl
Inclusion
- Ceiling Fan
- Dishwasher
- Disposal
- Dryer
- Microwave Hood
- Range/Oven
- Refrigerator
- Smoke Detector
- Washer
Honolulu, HI 96821
Mortgage Calculator
$2759 per month
| Architectural Style: | Detach Single Family |
| Flood Zone: | Zone AE |
| Land Tenure: | FS - Fee Simple |
| Major Area: | DiamondHd |
| Market Status: | Sold |
| Unit Features: | N/A |
| Unit View: | Mountain |
| Amenities: | Bedroom on 1st Floor,Full Bath on 1st Floor,Landscaped,Storage,Wall/Fence,Workshop |
| Association Community Name: | N/A |
| Easements: | None |
| Internet Automated Valuation: | N/A |
| Latitude: | 21.284836 |
| Longitude: | -157.752737 |
| Listing Service: | Full Service |
| Lot Features: | Clear |
| Lot Size Area: | 7689.00 |
| MLS Area Major: | DiamondHd |
| Parking Features: | 2 Car,Driveway,Garage,Street |
| Permit Address Internet: | 1 |
| Pool Features: | None |
| Property Condition: | Excellent |
| Property Sub Type: | Single Family |
| SQFT Garage Carport: | 512 |
| SQFT Roofed Living: | 1300 |
| Stories Type: | One |
| Topography: | Level |
| Utilities: | Cable,Gas,Internet,Overhead Electricity,Public Water,Sewer Fee,Telephone,Water |
| View: | Mountain |
| YearBuilt: | 1987 |
557648
