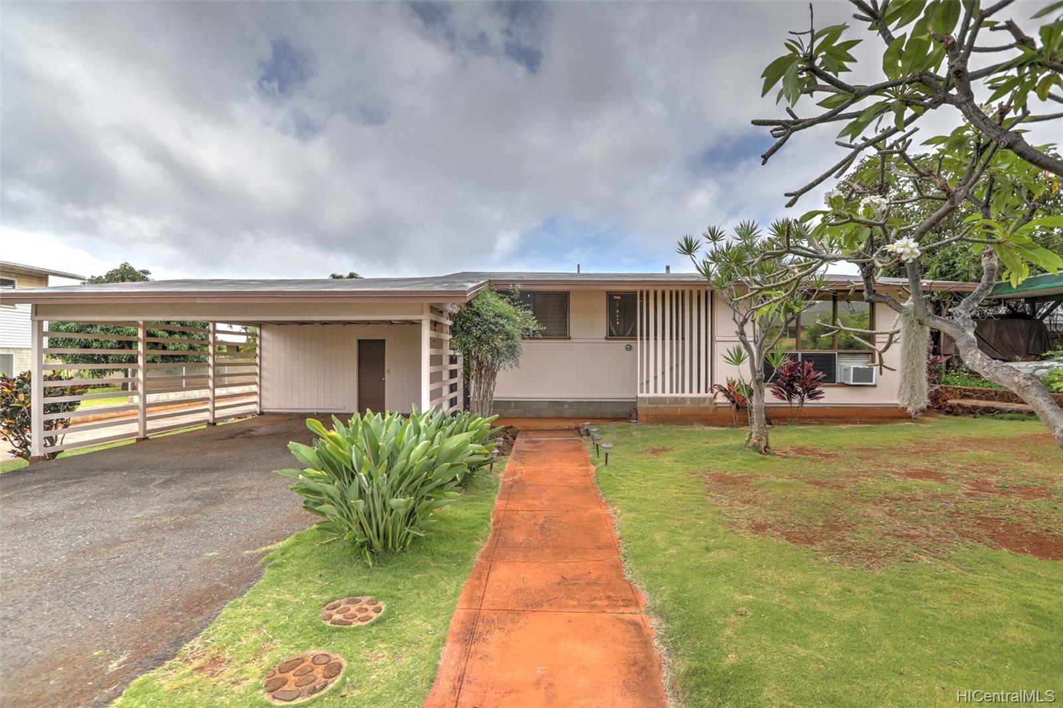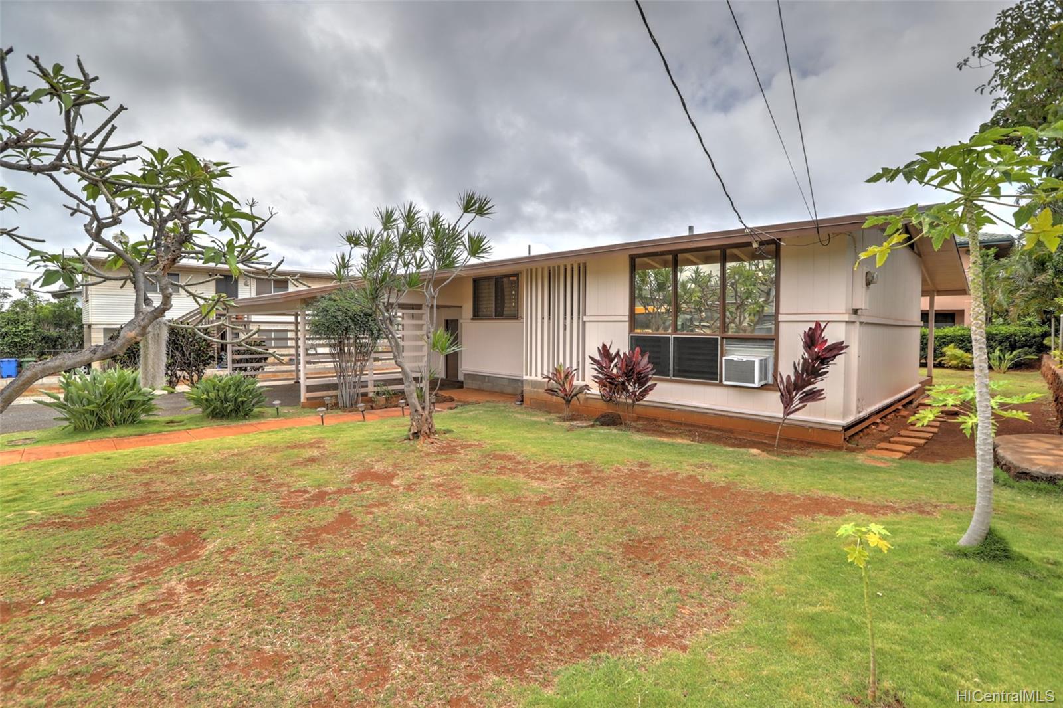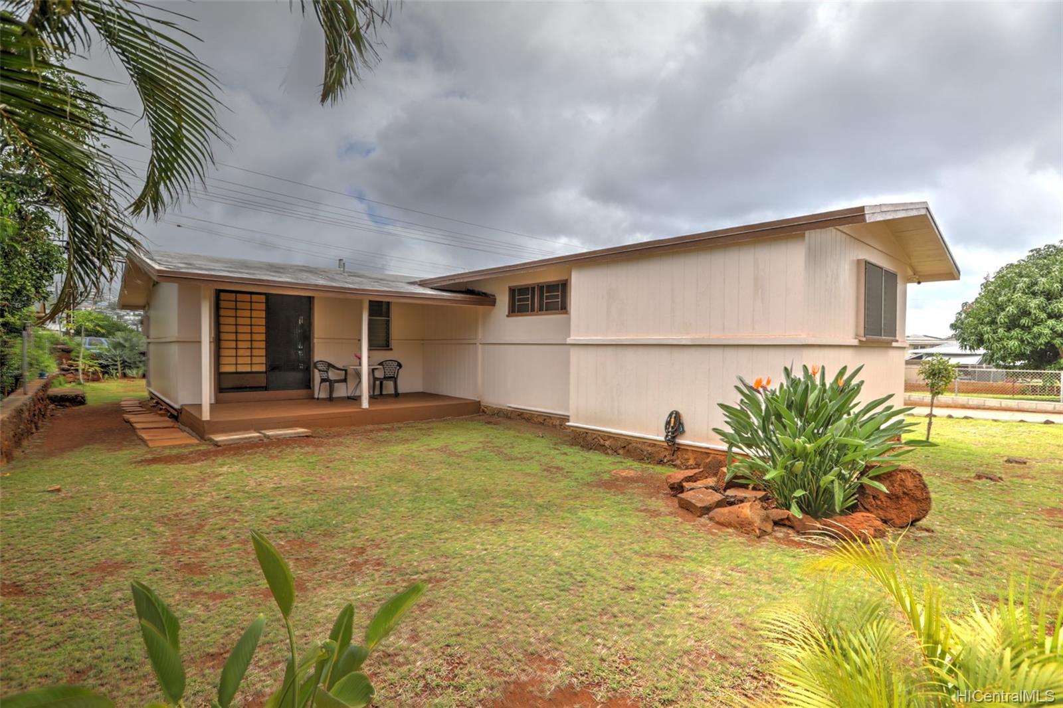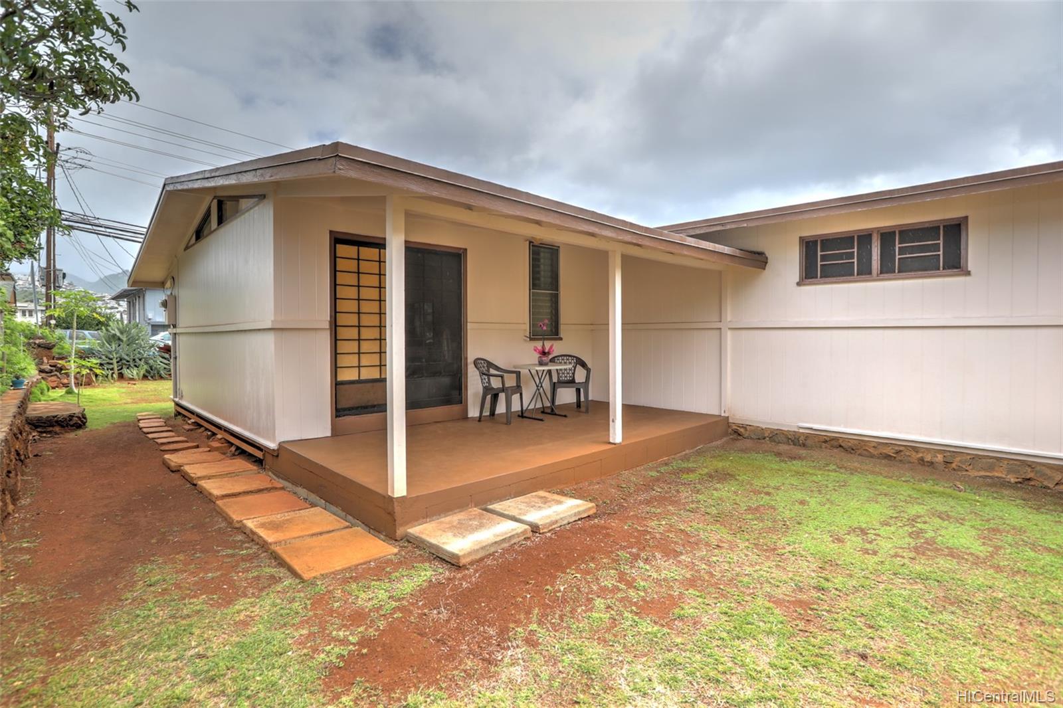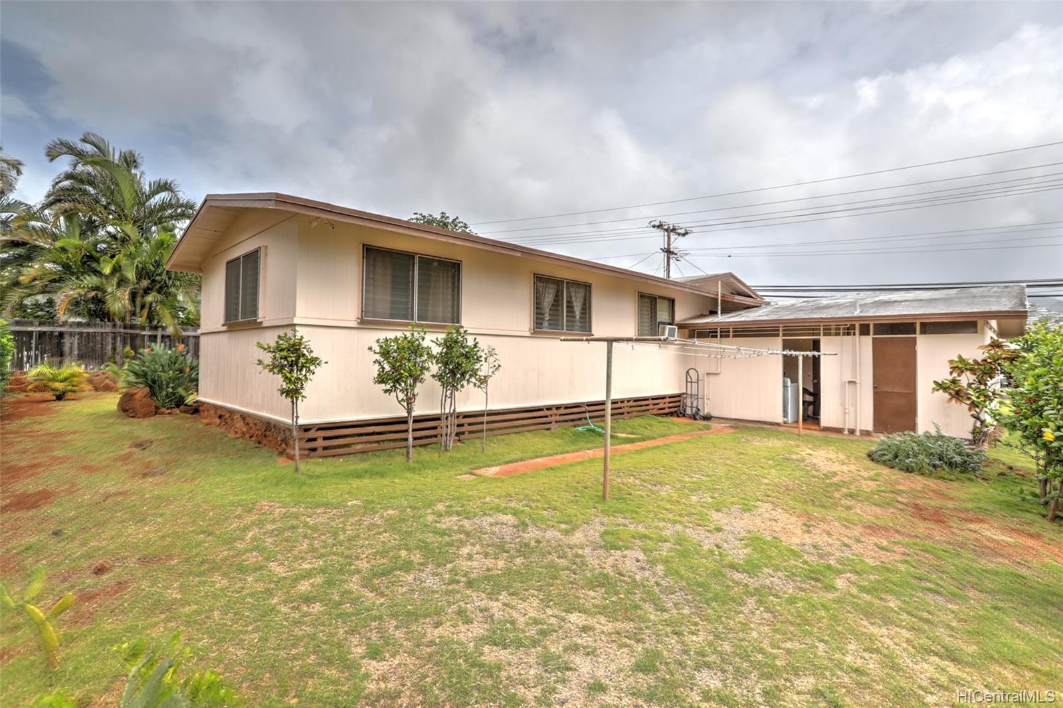3941 Pahoa Avenue
Honolulu, HI 96816
$999,999
Property Type
Single Family
Beds
3
Baths
1
1
Parking
2
Balcony
Yes
Basic Info
- MLS Number: 202007430
- HOA Fees:
- Maintenance Fees:
- Neighbourhood: KAIMUKI
- TMK: 1-3-2-48-15
- Annual Tax Amount: $3466.08/year
Property description
1080
6048.00
Charming home with an oriental flare in a prime location. Excellent opportunity to live in a desirable location! Unique living are opens up with Japanese shoji doors to the lanai in back and also has double doors on the side which opens up to the dining and kitchen area. Wood floors throughout the house. read more Newly painted exterior, kitchen and bathroom and newly electrical wiring throughout the house. Spacious 2 car carport with additional parking along driveway. Renovate to your hearts content with your creative imagination! Conveniently located near schools, shopping, and restaurants. Seller is selling "As Is" and will make no repairs.
Construction Materials: Above Ground,Single Wall,Wood Frame
Flooring: Hardwood,Vinyl
Inclusion
- AC Window Unit
- Drapes
- Dryer
- Refrigerator
- Smoke Detector
- Washer
Honolulu, HI 96816
Mortgage Calculator
$2322 per month
| Architectural Style: | Detach Single Family |
| Flood Zone: | Zone X |
| Land Tenure: | FS - Fee Simple |
| Major Area: | DiamondHd |
| Market Status: | Sold |
| Unit Features: | N/A |
| Unit View: | Mountain |
| Amenities: | Bedroom on 1st Floor,Full Bath on 1st Floor,Patio/Deck,Storage |
| Association Community Name: | N/A |
| Easements: | None |
| Internet Automated Valuation: | N/A |
| Latitude: | 21.2758692 |
| Longitude: | -157.7939423 |
| Listing Service: | Full Service |
| Lot Features: | Clear |
| Lot Size Area: | 6048.00 |
| MLS Area Major: | DiamondHd |
| Parking Features: | 2 Car,Carport |
| Permit Address Internet: | 1 |
| Pool Features: | None |
| Property Condition: | Average |
| Property Sub Type: | Single Family |
| SQFT Garage Carport: | 540 |
| SQFT Roofed Living: | 944 |
| Stories Type: | One |
| Topography: | Level |
| Utilities: | Cable,Overhead Electricity,Public Water,Sewer Fee,Telephone,Water |
| View: | Mountain |
| YearBuilt: | 1959 |
570090
