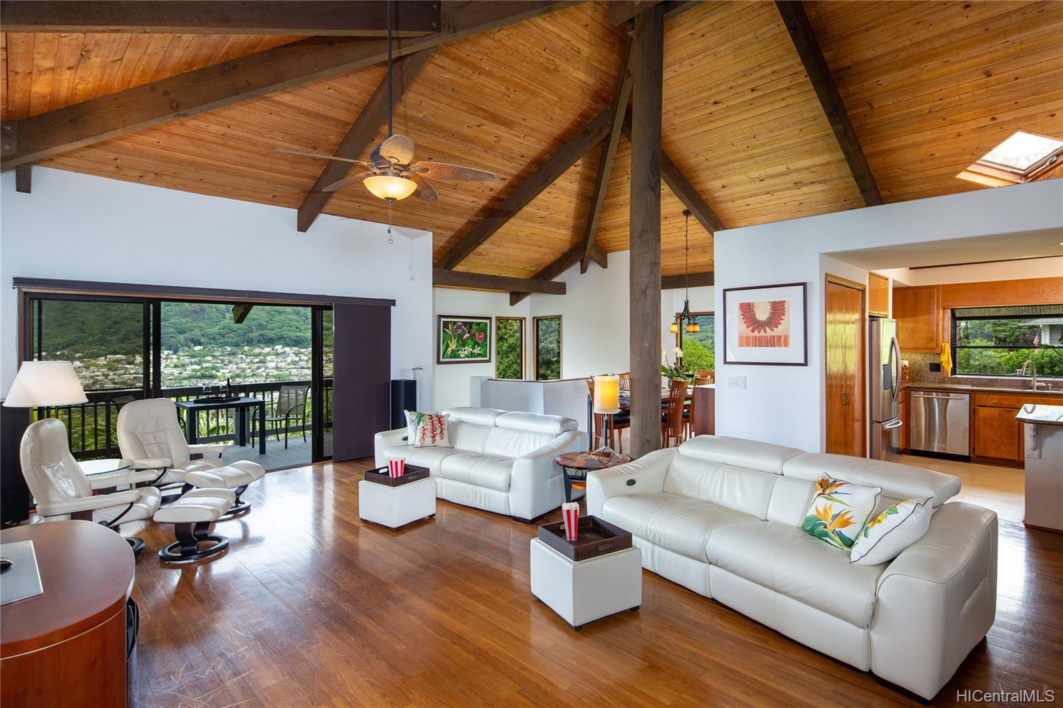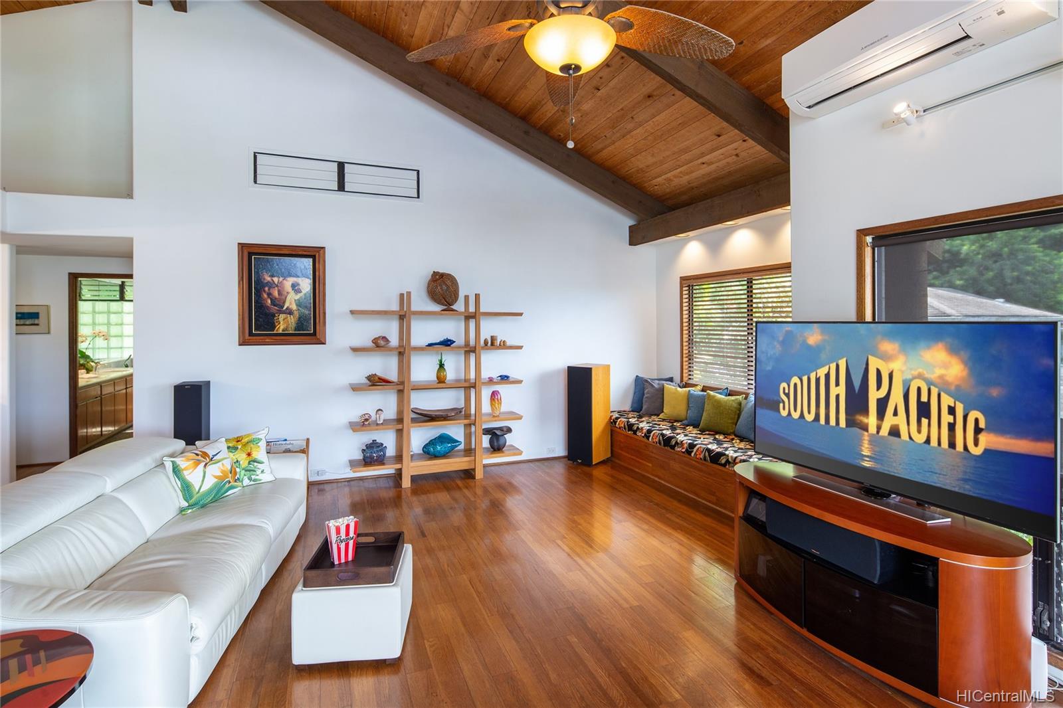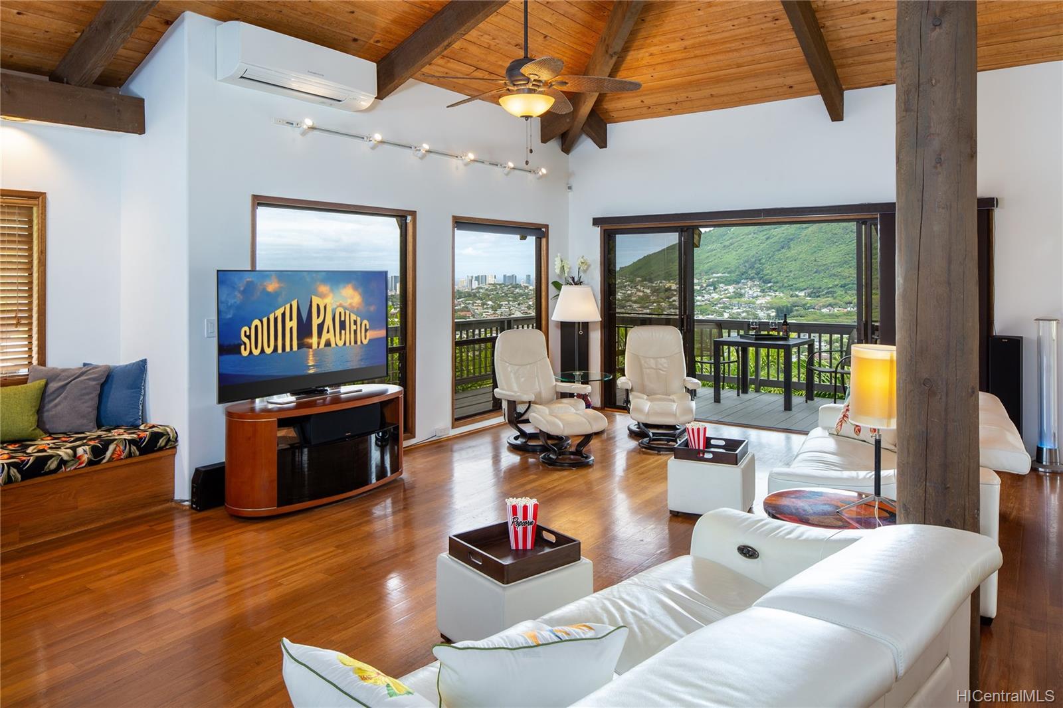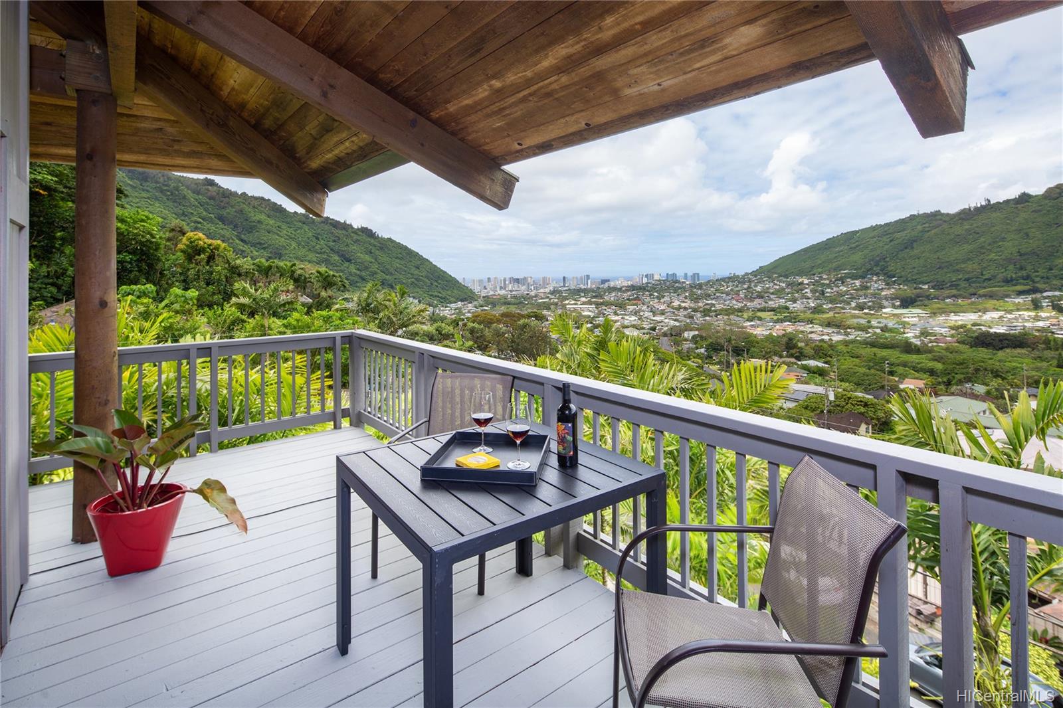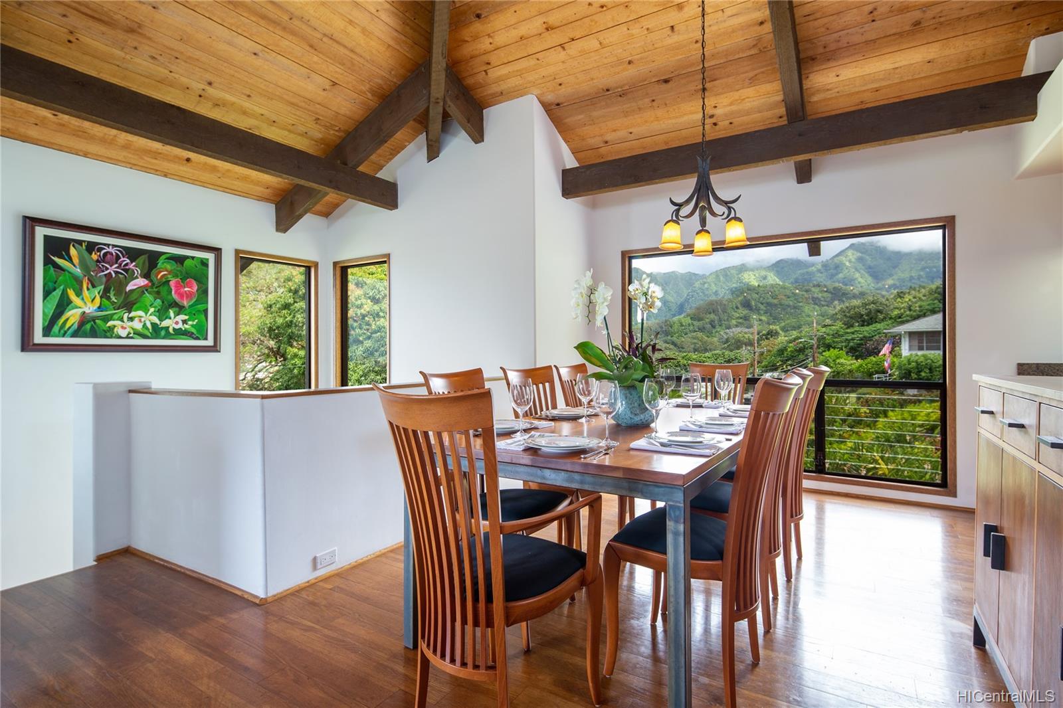3423 Paty Drive #A
Honolulu, HI 96822
$1,495,000
Property Type
Single Family
Beds
4
Baths
2
Parking
2
Balcony
Yes
Basic Info
- MLS Number: 202008751
- HOA Fees:
- Maintenance Fees:
- Neighbourhood: MANOA-WOODLAWN
- TMK: 1-2-9-70-27
- Annual Tax Amount: $4297.68/year
Property description
2974
6005.00
Sweeping views from the Ko'olau Mountains to Waikiki, Honolulu and the ocean beyond from this unique Polynesian Pole home. Built in 1987 and meticulously maintained, this home has been updated with new appliances, split A/C, and features owned PV system with Tesla batteries. Designed as a 4 bedroom, one of the bedrooms has been read more converted to a library/office. This could easily be converted back to 4 bedrooms. The upper floor features the master bedroom and bath, kitchen, library/office, and dining area with hardwood floors, soaring vaulted ceilings and views that must be seen from the generous lanai. Lower floor has two bedrooms, separate laundry room, wrap around lanai, entry to the carport and front door. 3D Tour - https://my.matterport.com/show/?m=gYtEJ8xioHe&brand=0
Construction Materials: Above Ground,Double Wall,Slab,Wood Frame
Flooring: Hardwood,Vinyl
Inclusion
- AC Split
- AC Window Unit
- Blinds
- Book Shelves
- Cable TV
- Ceiling Fan
- Chandelier
- Convection Oven
- Dishwasher
- Disposal
- Drapes
- Dryer
- Home Warranty
- Microwave
- Photovoltaic - Owned
- Range Hood
- Range/Oven
- Refrigerator
- Security System
- Smoke Detector
- Solar Heater
- Washer
Honolulu, HI 96822
Mortgage Calculator
$3472 per month
| Architectural Style: | CPR,Detach Single Family |
| Flood Zone: | Zone X |
| Land Tenure: | FS - Fee Simple |
| Major Area: | Metro |
| Market Status: | Sold |
| Unit Features: | N/A |
| Unit View: | City,Coastline,Garden,Mountain,Ocean,Sunset |
| Amenities: | Bedroom on 1st Floor,Entry,Full Bath on 1st Floor,Patio/Deck,Storage |
| Association Community Name: | N/A |
| Easements: | Driveway,Electric,Sewer |
| Internet Automated Valuation: | N/A |
| Latitude: | 21.3153804 |
| Longitude: | -157.7973188 |
| Listing Service: | Full Service |
| Lot Features: | Clear |
| Lot Size Area: | 6005.00 |
| MLS Area Major: | Metro |
| Parking Features: | 2 Car,Carport,Street |
| Permit Address Internet: | 1 |
| Pool Features: | None |
| Property Condition: | Excellent |
| Property Sub Type: | Single Family |
| SQFT Garage Carport: | 283 |
| SQFT Roofed Living: | 2424 |
| Stories Type: | Two |
| Topography: | Steep Slope,Terraced,Up Slope |
| Utilities: | Cable,Connected,Internet,Other,Overhead Electricity,Public Water,Sewer Fee,Telephone,Water |
| View: | City,Coastline,Garden,Mountain,Ocean,Sunset |
| YearBuilt: | 1987 |
570726
