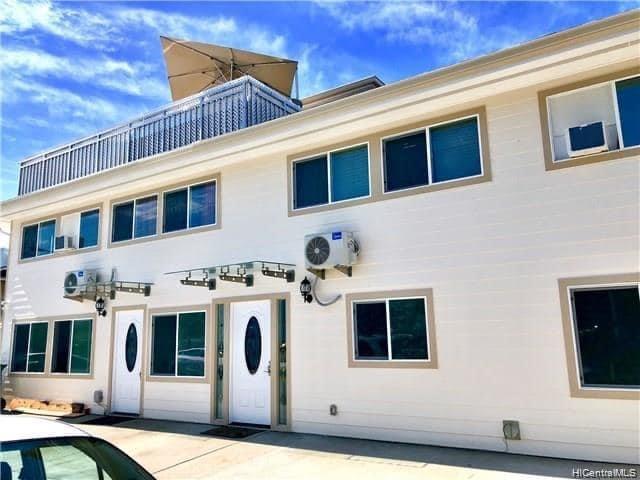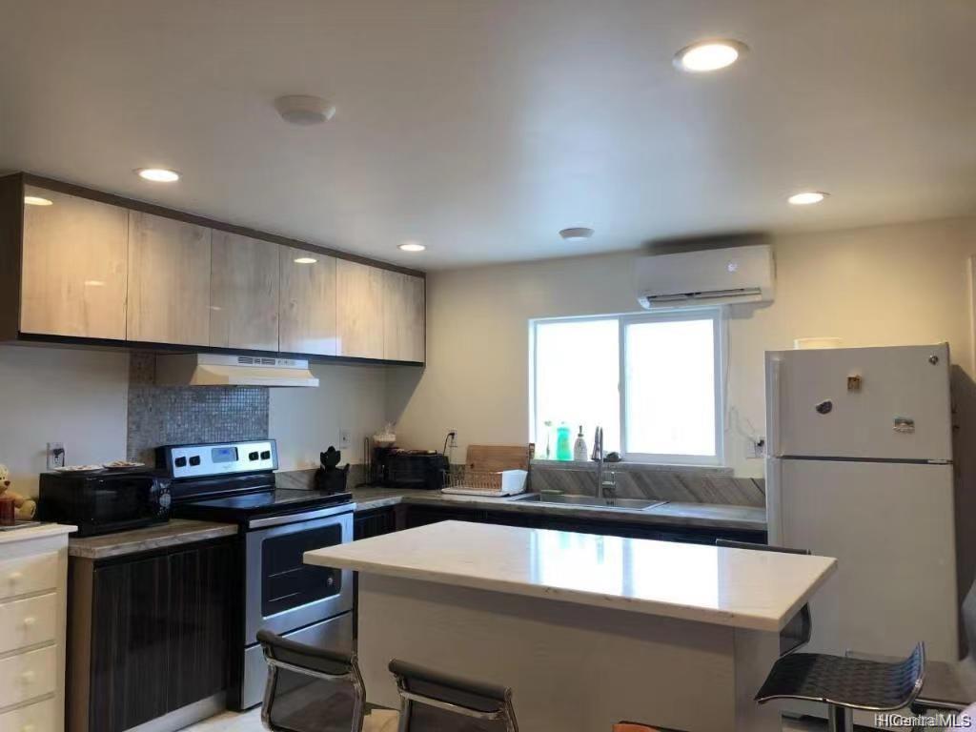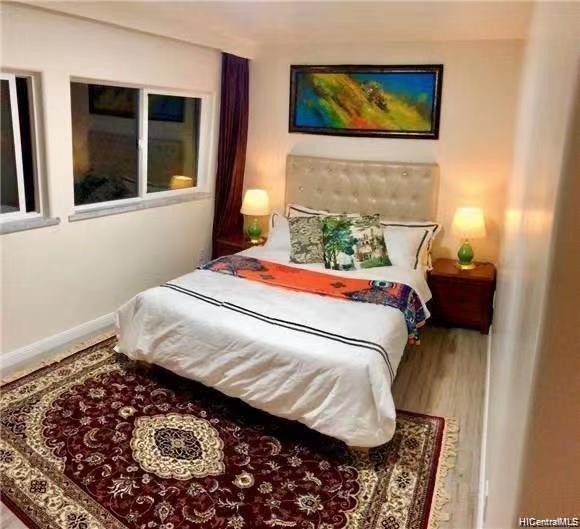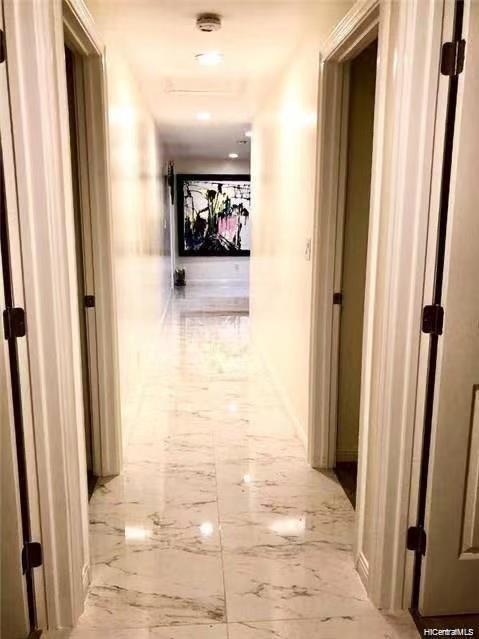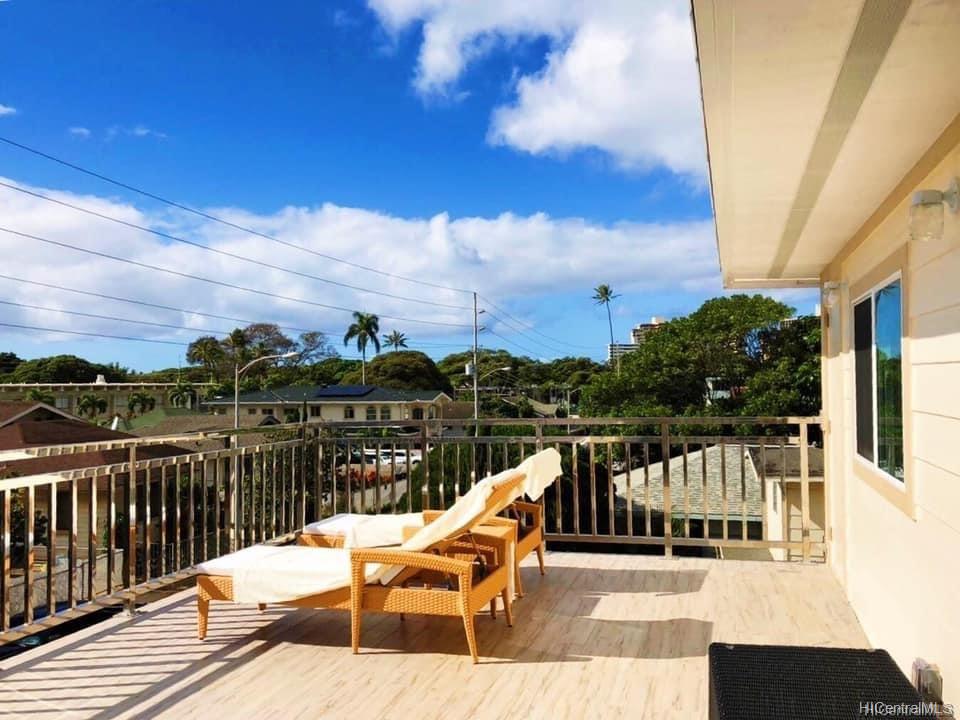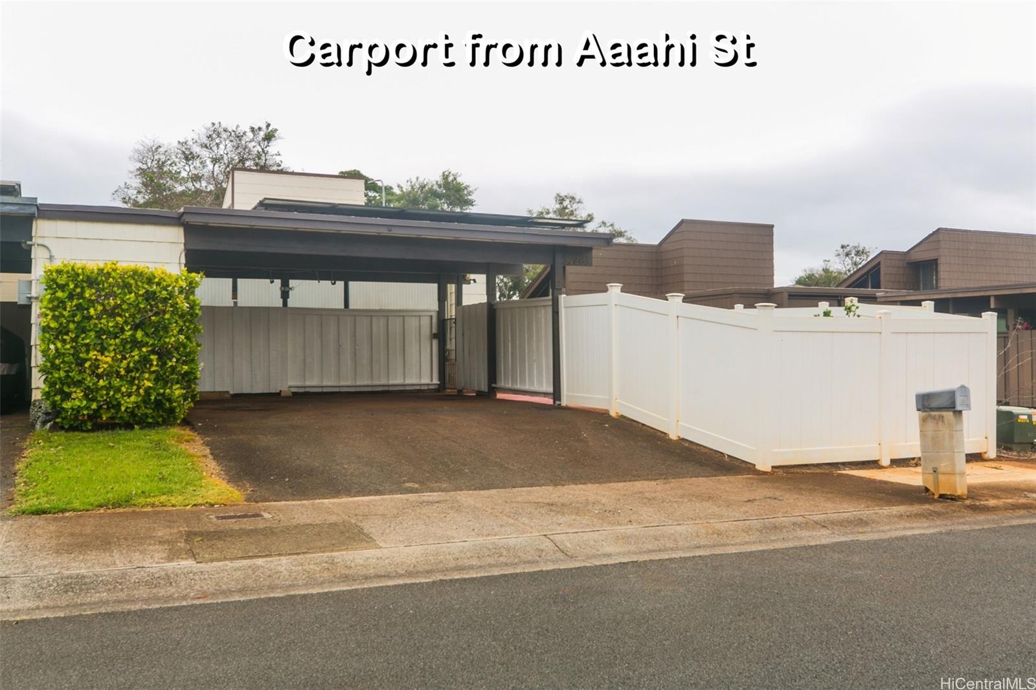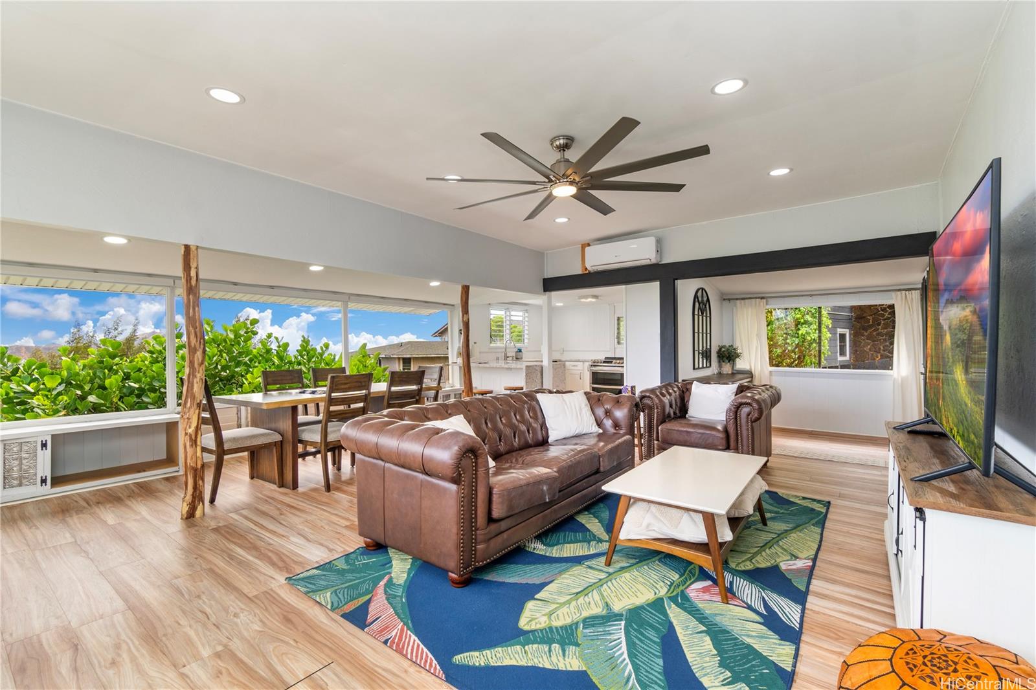3415 KANAINA Avenue
Honolulu, HI 96815
$1,999,000
Property Type
Single Family
Beds
10
Baths
15
1
Parking
5
Balcony
Yes
Basic Info
- MLS Number: 202126127
- HOA Fees:
- Maintenance Fees:
- Neighbourhood: KAPAHULU
- TMK: 1-3-1-22-13
- Annual Tax Amount: $6000.00/year
Property description
5358
4887.00
Welcome Home to this permitted 3 story, 10 bedroom home in Kapahulu. Built in 2017 this home has an ideal floor plan for multi-generational living or large extended family. Some features include Split-level air conditioning, walk-in showers, Solar water heater,200 amp service, gas meter and service, 3 entrances, custom fencing and lanai BBQ area, read more stone/quartz stair treads & nterior window sills. Large modern floor tiles in hallways and tile planks in bedrooms, vinyl dual-pane windows, open lanai with views of Diamond Head and meditation storage rooms on 3rd floor, full kitchen on ground floor and wet-bar on second floor with range. Sellers had plans for a legal 400 SQ FT ADU. Adequate sewer determination for ADU. This convenient location is near countless dining establishments, Diamond Head, Kapi’olani park, Ala Wai Golf course, and a 15 minute walk to World Famous Waikiki Beach. Property is permitted and hard copies of floor plans are available. To be conveyed as/is. Parking for 5 cars tandem on property. Take advantage of the current low rates and make this home yours !!!
Construction Materials: Above Ground,Double Wall,Slab,Wood Frame
Flooring: Ceramic Tile,Marble/Granite
Inclusion
- AC Split
- AC Window Unit
- Blinds
- Disposal
- Drapes
- Range/Oven
- Refrigerator
- Solar Heater
Honolulu, HI 96815
Mortgage Calculator
$4642 per month
| Architectural Style: | Detach Single Family |
| Flood Zone: | Zone X |
| Land Tenure: | FS - Fee Simple |
| Major Area: | DiamondHd |
| Market Status: | Sold |
| Unit Features: | N/A |
| Unit View: | City,Diamond Head |
| Amenities: | Bedroom on 1st Floor,Full Bath on 1st Floor,Patio/Deck,Wall/Fence |
| Association Community Name: | N/A |
| Easements: | Other,Sewer |
| Internet Automated Valuation: | 1 |
| Latitude: | 21.2739961 |
| Longitude: | -157.8145272 |
| Listing Service: | Full Service |
| Lot Features: | Clear |
| Lot Size Area: | 4887.00 |
| MLS Area Major: | DiamondHd |
| Parking Features: | 3 Car+,Driveway,Street |
| Permit Address Internet: | 1 |
| Pool Features: | None |
| Property Condition: | Above Average,Excellent |
| Property Sub Type: | Single Family |
| SQFT Garage Carport: | N/A |
| SQFT Roofed Living: | 4604 |
| Stories Type: | Three+ |
| Topography: | Level |
| Utilities: | Cable,Connected,Gas,Internet,Sewer Fee,Underground Electricity,Water |
| View: | City,Diamond Head |
| YearBuilt: | 2017 |
600502
