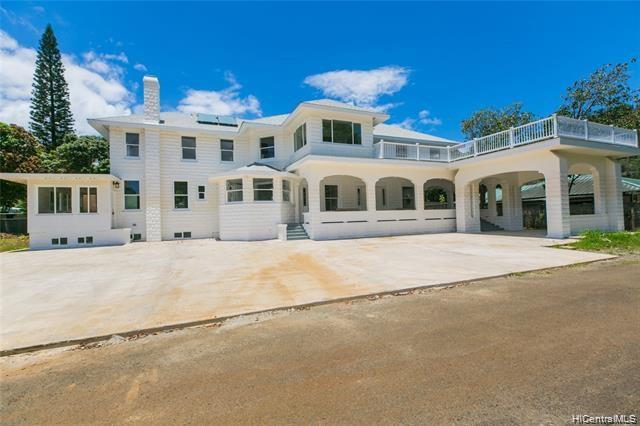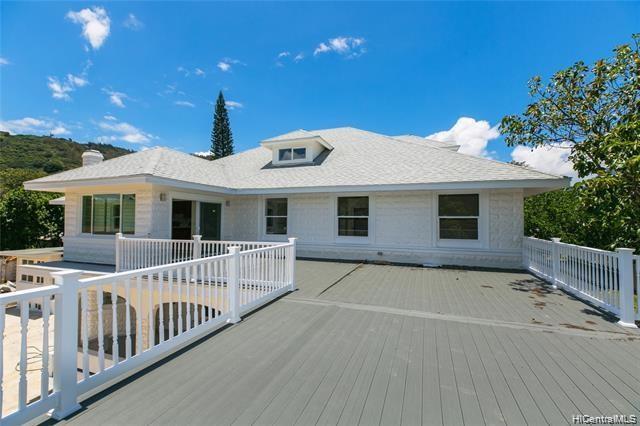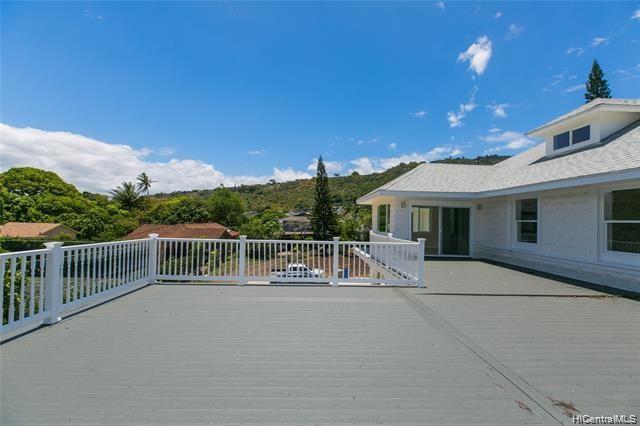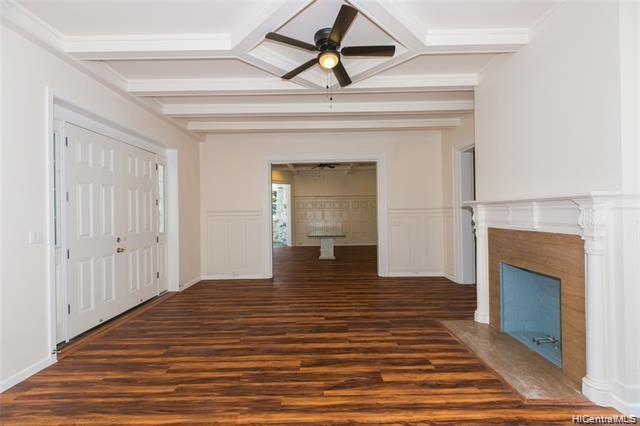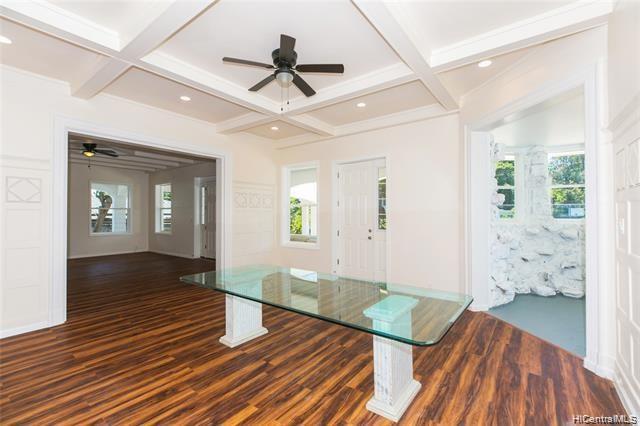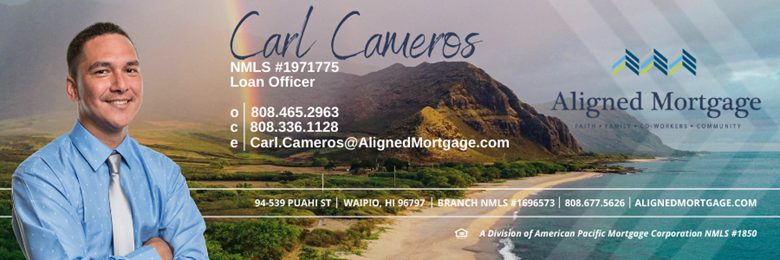2712 Pali Highway
Honolulu, HI 96817
$2,480,000
Property Type
Single Family
Beds
6
Baths
6
Parking
8
Balcony
Yes
Basic Info
- MLS Number: 202201095
- HOA Fees:
- Maintenance Fees:
- Neighbourhood:
- TMK: 1-1-8-41-9
- Annual Tax Amount: $5400.00/year
Property description
7997
14192.00
Historical Beauty on lower Pali Highway! the Original but breathtakingly awesome Monster Home!! Massive Castle built in 1908, and occupied by Hawaii's first Dentist! May qualify for Historic register, three stories, over 35 feet high, 6 bed 6 baths 6905 Sq. ft Interior, with 540 basement, open parking for 8 plus cars, completely read more remodeled in 2019! 10 foot ceilings on 1st level, and 9 foot ceilings on 2nd level, gracious and large rooms, open balcony, full kitchen downstairs with wet bar upstairs, Plantation style home, with wrap around covered lanai on 1st floor! Over 14,000 sq.ft land area, awaiting CPR approval, so no offers can be accepted at this time. Private Showings only, Open house this Sunday 1/23 2-5. Tax Assessed values are estimated and subject to change upon CPR completion
Asking $2,480,000!!
Construction Materials: Brick,Double Wall
Flooring: Ceramic Tile,Laminate
Inclusion
- Ceiling Fan
- Disposal
- Dryer
- Range/Oven
- Refrigerator
- Smoke Detector
- Solar Heater
- Washer
Honolulu, HI 96817
Mortgage Calculator
$5759 per month
| Architectural Style: | CPR,Detach Single Family |
| Flood Zone: | Zone X |
| Land Tenure: | FS - Fee Simple |
| Major Area: | N/A |
| Market Status: | Active |
| Unit Features: | N/A |
| Unit View: | City,Garden,Mountain |
| Amenities: | Entry,Full Bath on 1st Floor,Landscaped,Maids/Guest Qrters,Other,Patio/Deck,Storage,Wall/Fence |
| Association Community Name: | N/A |
| Easements: | Driveway |
| Internet Automated Valuation: | 1 |
| Latitude: | 21.33303 |
| Longitude: | -157.84287 |
| Listing Service: | Full Service |
| Lot Features: | Clear |
| Lot Size Area: | 14192.00 |
| MLS Area Major: | N/A |
| Parking Features: | 3 Car+,Driveway |
| Permit Address Internet: | 1 |
| Pool Features: | None |
| Property Condition: | Excellent |
| Property Sub Type: | Single Family |
| SQFT Garage Carport: | 1000 |
| SQFT Roofed Living: | 6905 |
| Stories Type: | Three+ |
| Topography: | Level |
| Utilities: | Connected |
| View: | City,Garden,Mountain |
| YearBuilt: | 1908 |
606568
