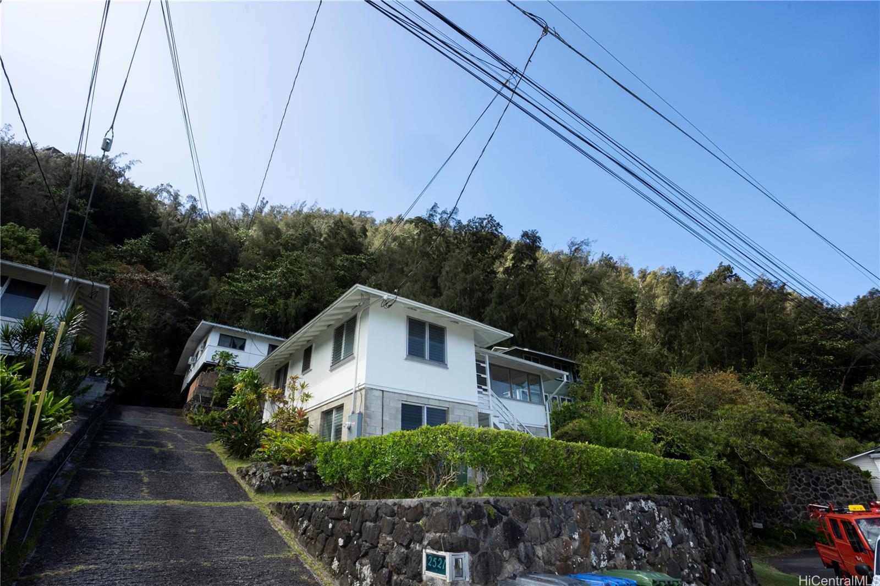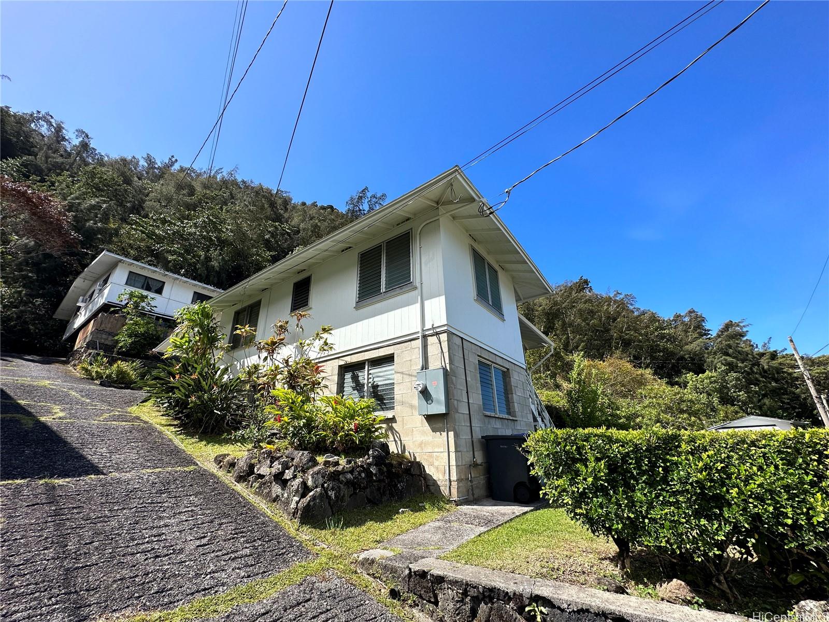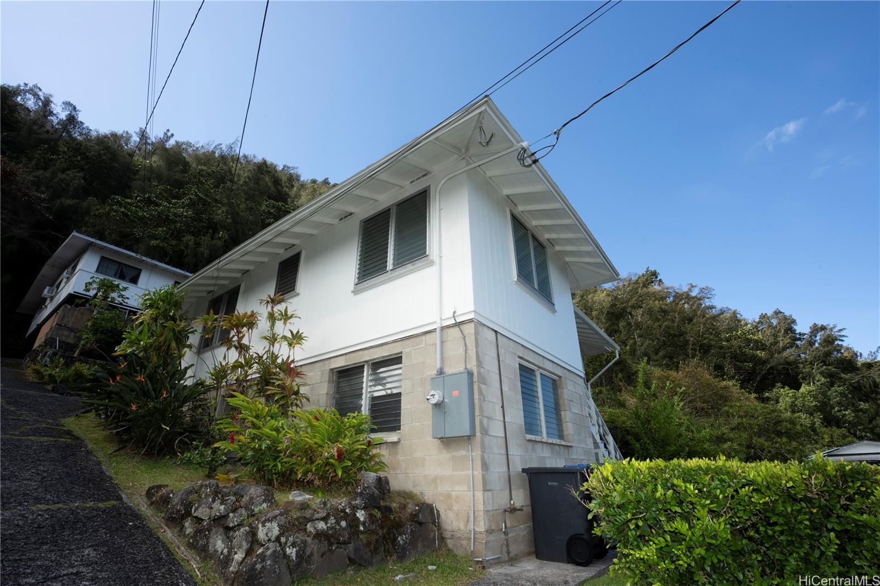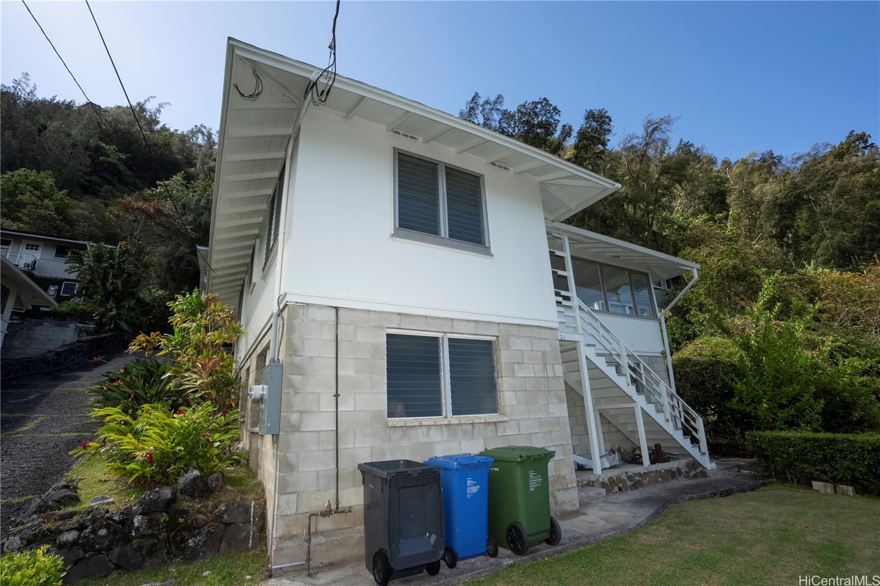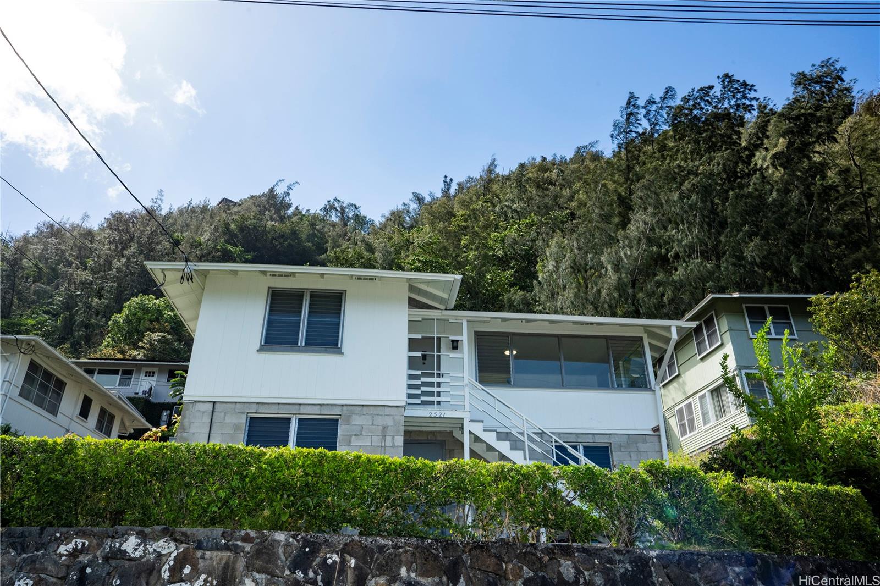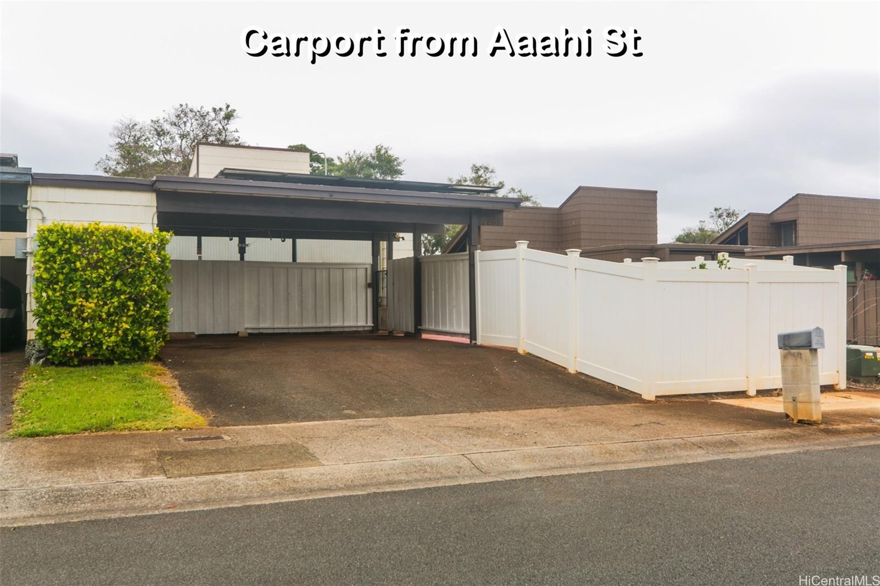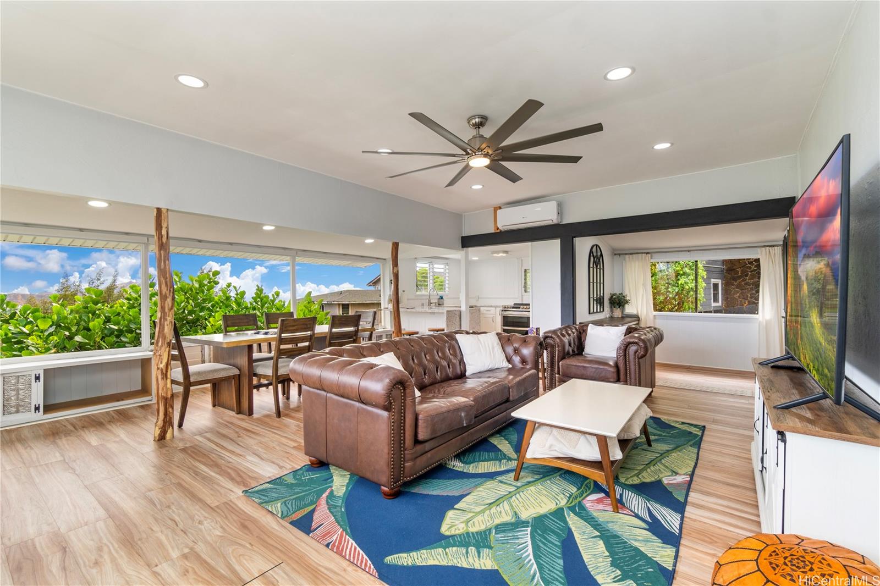2521 Henry Street
Honolulu, HI 96817
$1,620,000
Property Type
Single Family
Beds
6
Baths
3
Parking
3
Balcony
No
Basic Info
- MLS Number: 202321823
- HOA Fees:
- Maintenance Fees:
- Neighbourhood: NUUANU AREA
- TMK: 1-2-2-32-69
- Annual Tax Amount: $4040.04/year
Property description
2088
10272.00
A NEW PRICE FOR LISTING! A "must see" property in Nuuanu! Great location and potential in Nuuanu with a view! 2 legal houses and great for multi-family living or live in one and rent the other. Front house built in 1951 and top house built in 1960. Front house 3 bedrooms/1 bath, 900 read more sqft with a 330 sqft carport and basement(approximately 800 sqft). The top house 3 bedrooms/2 bath, 1188 sqft with a 646 sqft garage/364 sq ft finished basement studio. All on 10,272 sqft of fee simple land, all though part of land may not be usable which is a part of the hill behind of top house. Buyer advised to do their due diligence before making offer.
Construction Materials: Above Ground,Hollow Tile,Single Wall,Steel Frame,Wood Frame
Flooring: Other,W/W Carpet
Inclusion
- AC Window Unit
- Cable TV
- Ceiling Fan
- Dishwasher
- Disposal
- Range/Oven
- Water Heater
Honolulu, HI 96817
Mortgage Calculator
$3762 per month
| Architectural Style: | Detach Single Family |
| Flood Zone: | Zone X |
| Land Tenure: | FS - Fee Simple |
| Major Area: | Metro |
| Market Status: | Active |
| Unit Features: | N/A |
| Unit View: | Mountain,Other |
| Amenities: | Bedroom on 1st Floor,Full Bath on 1st Floor,Other,Wall/Fence |
| Association Community Name: | N/A |
| Easements: | Driveway,Sewer |
| Internet Automated Valuation: | 1 |
| Latitude: | 21.3303487 |
| Longitude: | -157.8407943 |
| Listing Service: | Full Service |
| Lot Features: | Other,Wooded |
| Lot Size Area: | 10272.00 |
| MLS Area Major: | Metro |
| Parking Features: | 3 Car+,Carport,Driveway |
| Permit Address Internet: | 1 |
| Pool Features: | None |
| Property Condition: | Average |
| Property Sub Type: | Single Family |
| SQFT Garage Carport: | 330 |
| SQFT Roofed Living: | 2088 |
| Stories Type: | Basement,Two |
| Topography: | Other,Terraced,Up Slope |
| Utilities: | Cable,Connected,Internet,Overhead Electricity,Public Water,Sewer Fee,Telephone,Water |
| View: | Mountain,Other |
| YearBuilt: | 1951 |
1005650
