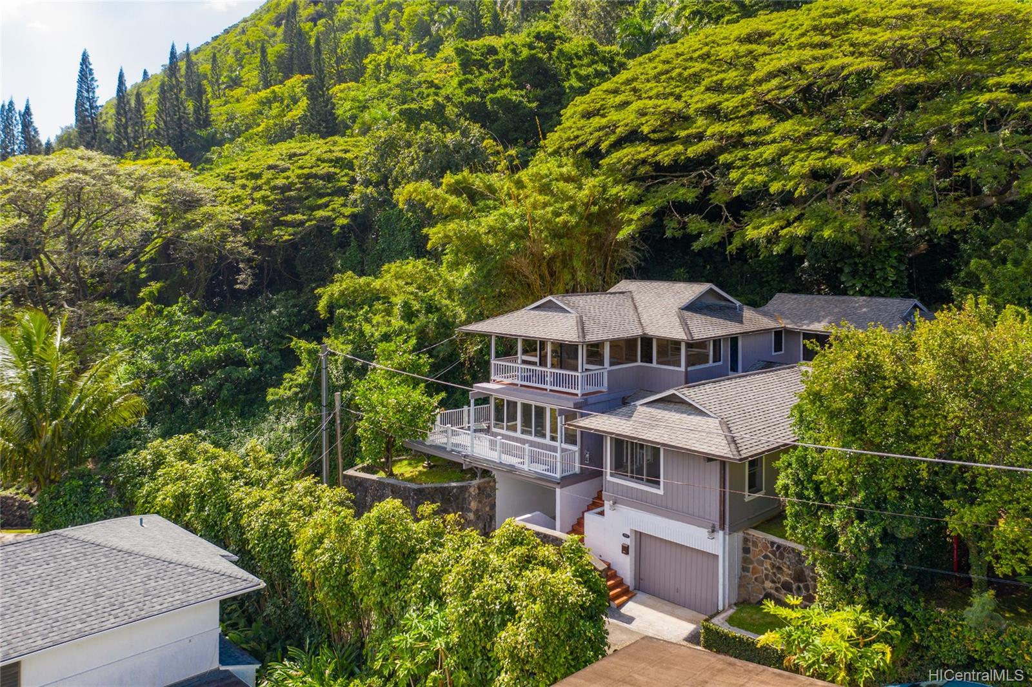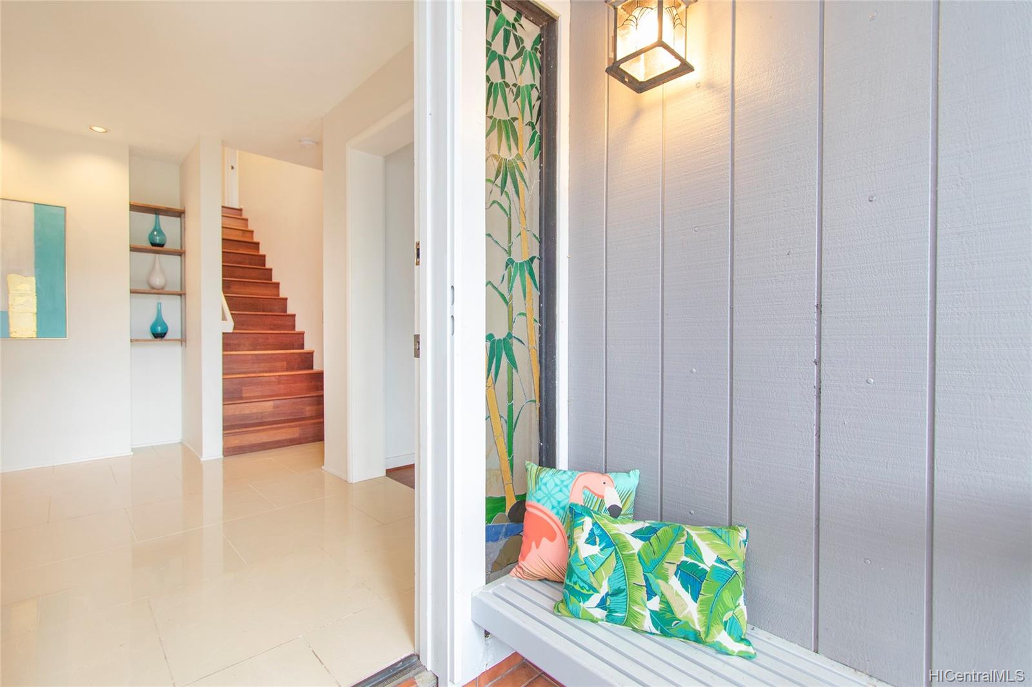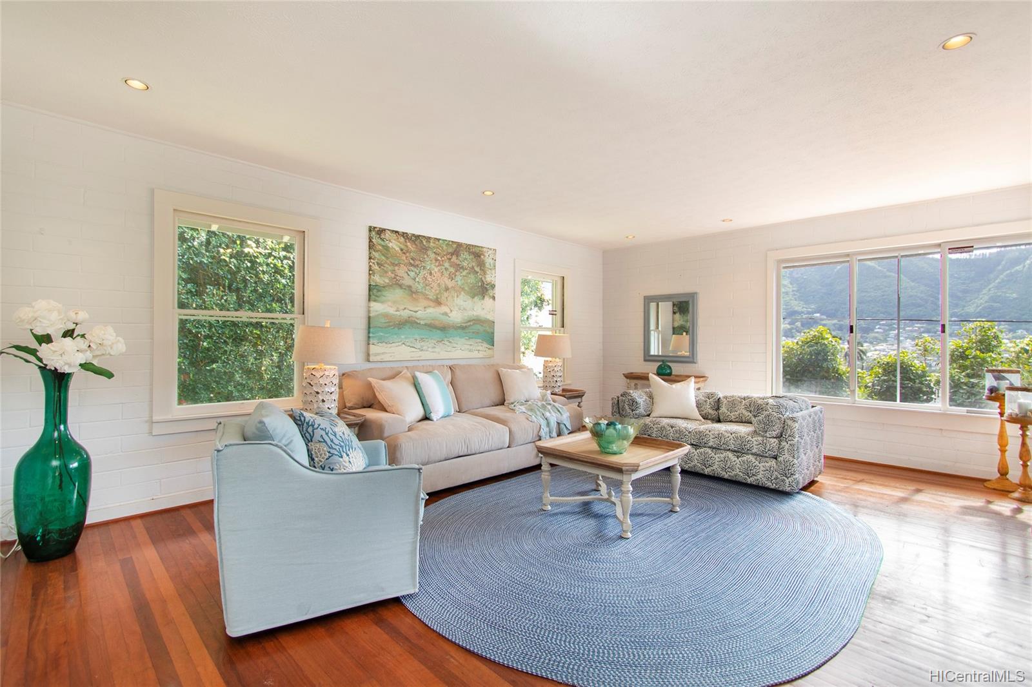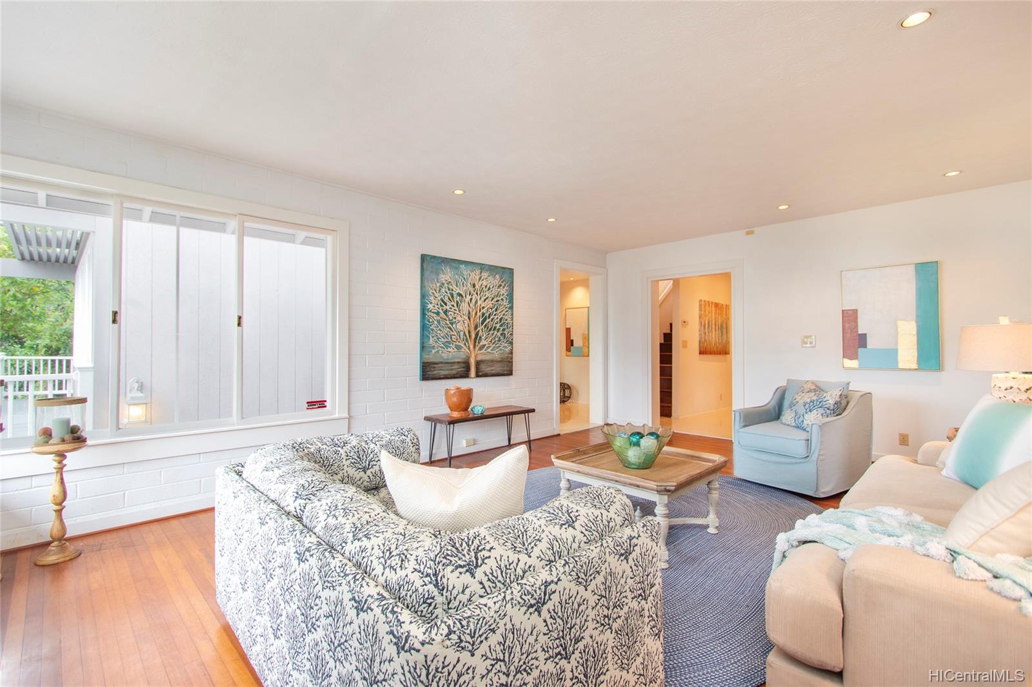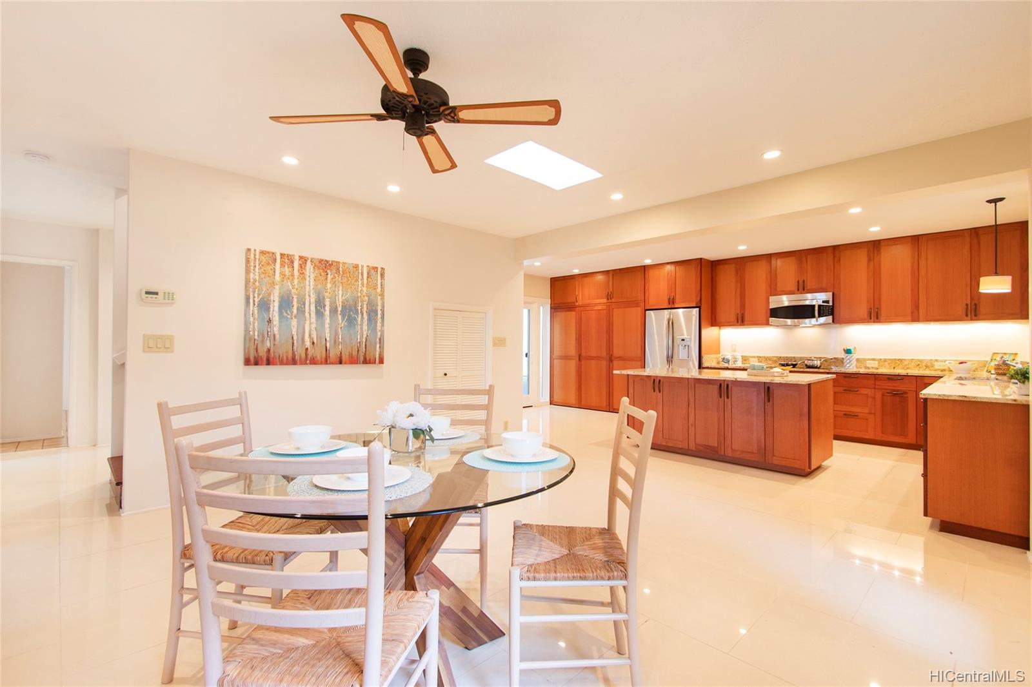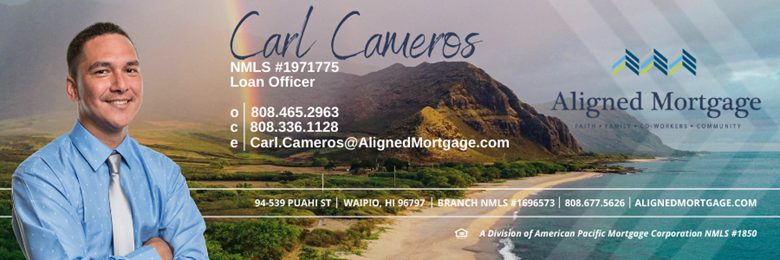2501-A Rainbow Drive
Honolulu, HI 96822
$1,598,000
Property Type
Single Family
Beds
4
Baths
4
Parking
2
Balcony
Yes
Basic Info
- MLS Number: 202002990
- HOA Fees:
- Maintenance Fees:
- Neighbourhood: MANOA AREA
- TMK: 1-2-9-33-21
- Annual Tax Amount: $3924.00/year
Property description
2850
7836.00
Imagine waking up every morning to a majestic Manoa Valley view while watching the sun rise over Wa’ahila Ridge. Nicely updated and well maintained, this 4 bedroom/4 bath gem is situated on a tropically wooded lot and located at the end of a quiet lane for maximum privacy. With almost 2500 square feet of read more living space, you’ll have ample room for everyone in the family. The lower level offers a formal living room, a beautifully remodeled kitchen/family room and two bedrooms, one ensuite. Upstairs are two more bedrooms, both ensuite, with the glorious valley view from the master. You’ll love this highly coveted Manoa neighborhood, just minutes from UH, schools, shopping, restaurants and easy access to downtown.
Construction Materials: Double Wall,Hollow Tile
Flooring: Ceramic Tile,Hardwood
Inclusion
- Cable TV
- Ceiling Fan
- Convection Oven
- Dishwasher
- Disposal
- Dryer
- Microwave Hood
- Range/Oven
- Refrigerator
- Smoke Detector
- Washer
Honolulu, HI 96822
Mortgage Calculator
$3711 per month
| Architectural Style: | Detach Single Family |
| Flood Zone: | Zone X |
| Land Tenure: | FS - Fee Simple |
| Major Area: | Metro |
| Market Status: | Sold |
| Unit Features: | N/A |
| Unit View: | Mountain,Sunrise |
| Amenities: | Bedroom on 1st Floor,Entry,Full Bath on 1st Floor,Landscaped,Patio/Deck,Wall/Fence |
| Association Community Name: | N/A |
| Easements: | Driveway,Other |
| Internet Automated Valuation: | N/A |
| Latitude: | 21.3171381 |
| Longitude: | -157.8124315 |
| Listing Service: | Full Service |
| Lot Features: | Irregular,Wooded |
| Lot Size Area: | 7836.00 |
| MLS Area Major: | Metro |
| Parking Features: | 2 Car,Garage,Street |
| Permit Address Internet: | 1 |
| Pool Features: | None |
| Property Condition: | Above Average |
| Property Sub Type: | Single Family |
| SQFT Garage Carport: | 545 |
| SQFT Roofed Living: | 2454 |
| Stories Type: | Two |
| Topography: | Up Slope |
| Utilities: | Cable,Connected,Internet,Overhead Electricity,Public Water,Sewer Fee,Telephone,Water |
| View: | Mountain,Sunrise |
| YearBuilt: | 1950 |
568226
