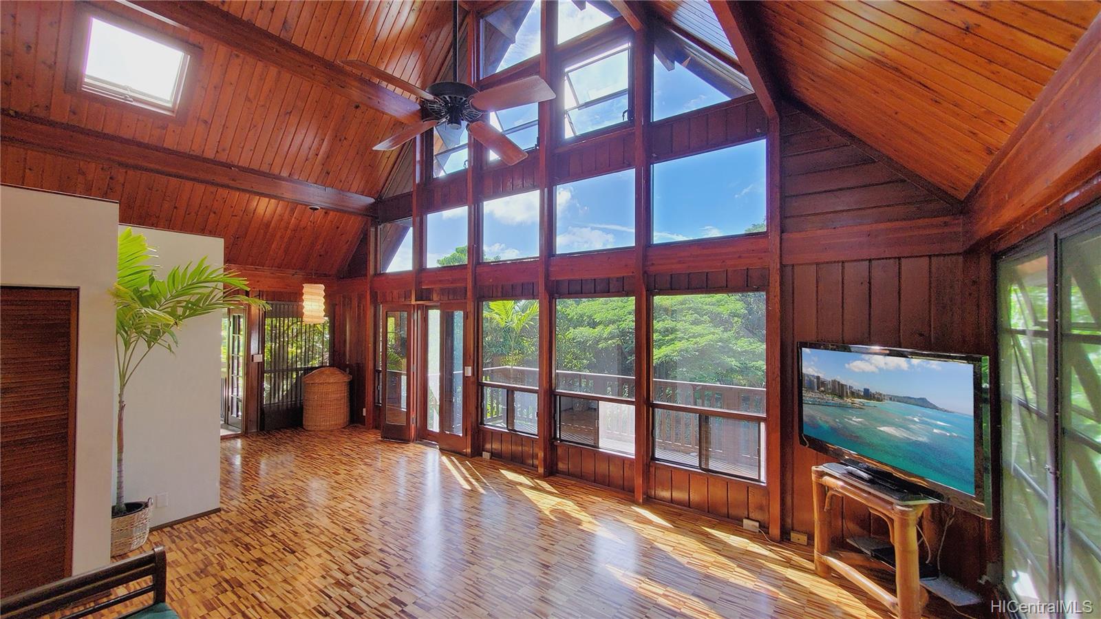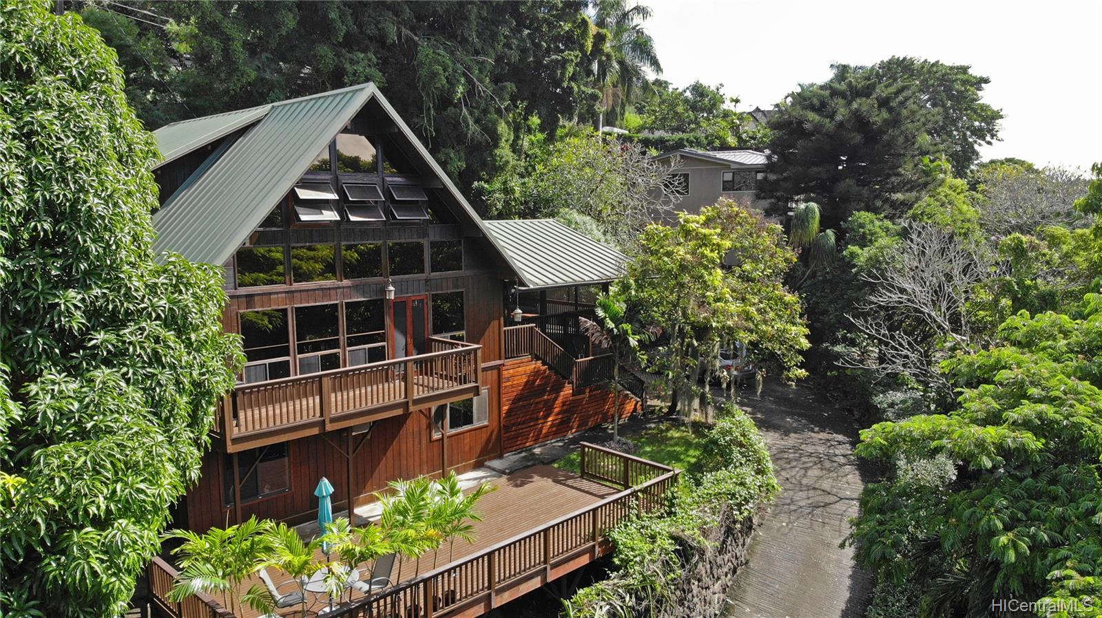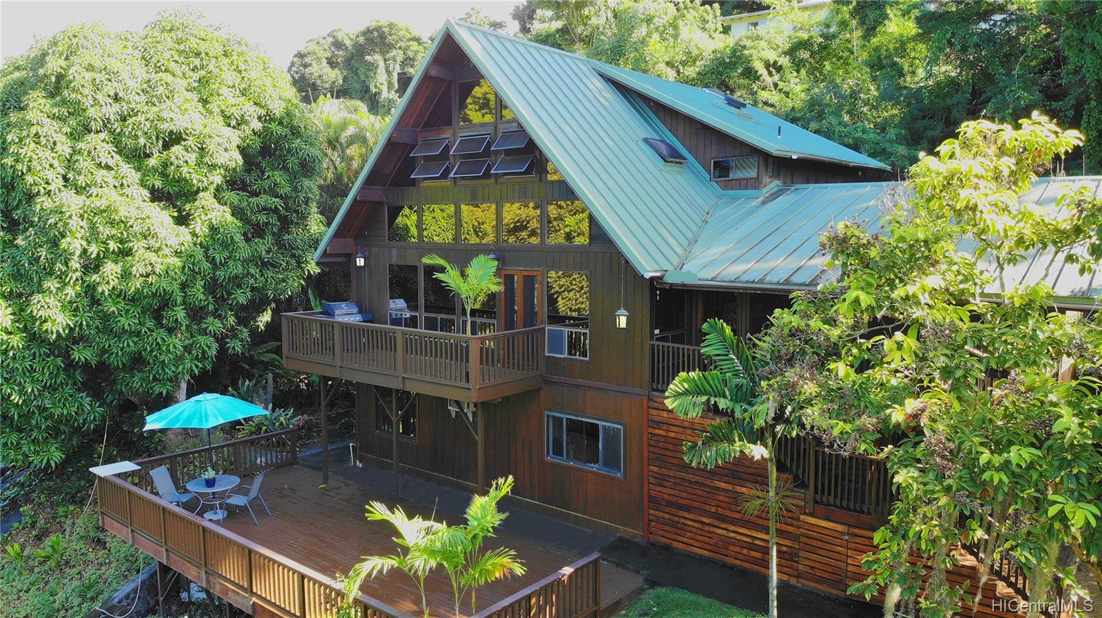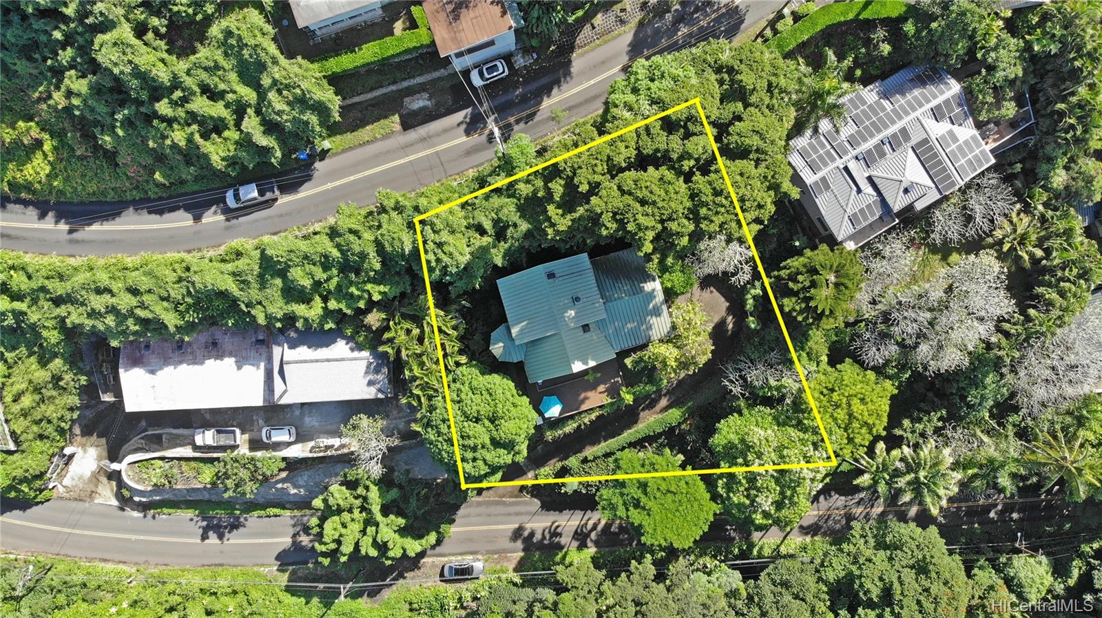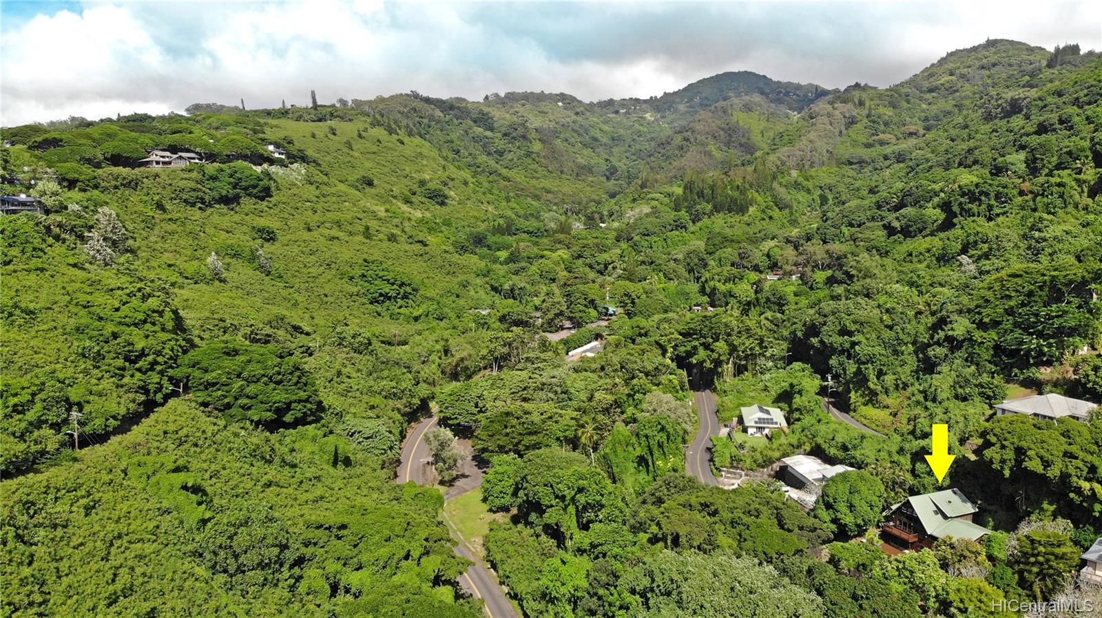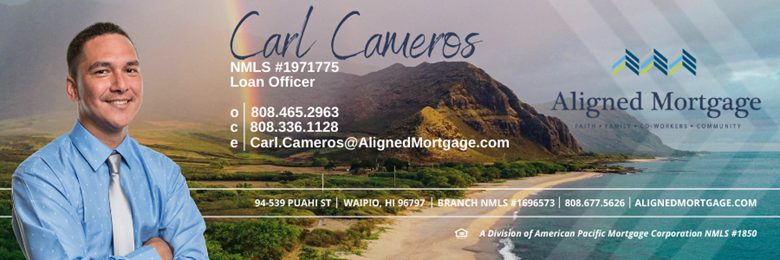2091 Round Top Drive
Honolulu, HI 96822
$1,275,000
Property Type
Single Family
Beds
5
Baths
3
Parking
4
Balcony
No
Basic Info
- MLS Number: 201933065
- HOA Fees:
- Maintenance Fees:
- Neighbourhood: MAKIKI HEIGHTS
- TMK: 1-2-5-7-17
- Annual Tax Amount: $4608.00/year
Property description
2888
10003.00
Come home and enjoy life in the deep green of lower Makiki Heights. A spacious "Tree House" sits atop a long steep private driveway high above a serene stream. Built as 3/2 with high ceilings upstairs and a 2/1 downstairs w/separate entry, living areas & decks. Ready to move in w/renovated kitchen, bathrooms, carpets read more and new paint inside and out, lots of storage space and landscaped grounds. Home has the unique ability to make you feel far removed for tranquil living & entertaining, yet it is near schools, university, shopping, and downtown.
Construction Materials: Above Ground,Double Wall,Single Wall,Wood Frame
Flooring: Ceramic Tile,Hardwood,W/W Carpet
Inclusion
- Blinds
- Cable TV
- Ceiling Fan
- Chandelier
- Dishwasher
- Disposal
- Drapes
- Dryer
- Lawn Sprinkler
- Microwave
- Range/Oven
- Refrigerator
- Smoke Detector
- Washer
Honolulu, HI 96822
Mortgage Calculator
$2961 per month
| Architectural Style: | Detach Single Family |
| Flood Zone: | Zone X |
| Land Tenure: | FS - Fee Simple |
| Major Area: | Metro |
| Market Status: | Sold |
| Unit Features: | N/A |
| Unit View: | Garden,Mountain |
| Amenities: | Bedroom on 1st Floor,Full Bath on 1st Floor,Landscaped,Patio/Deck,Storage |
| Association Community Name: | N/A |
| Easements: | Driveway |
| Internet Automated Valuation: | N/A |
| Latitude: | 21.311028 |
| Longitude: | -157.8297565 |
| Listing Service: | Full Service |
| Lot Features: | Other |
| Lot Size Area: | 10003.00 |
| MLS Area Major: | Metro |
| Parking Features: | 3 Car+,Garage |
| Permit Address Internet: | 1 |
| Pool Features: | None |
| Property Condition: | Above Average |
| Property Sub Type: | Single Family |
| SQFT Garage Carport: | N/A |
| SQFT Roofed Living: | 2392 |
| Stories Type: | Three+ |
| Topography: | Level,Steep Slope |
| Utilities: | Cable,Connected,Public Water,Septic,Telephone,Water |
| View: | Garden,Mountain |
| YearBuilt: | 1983 |
565330
