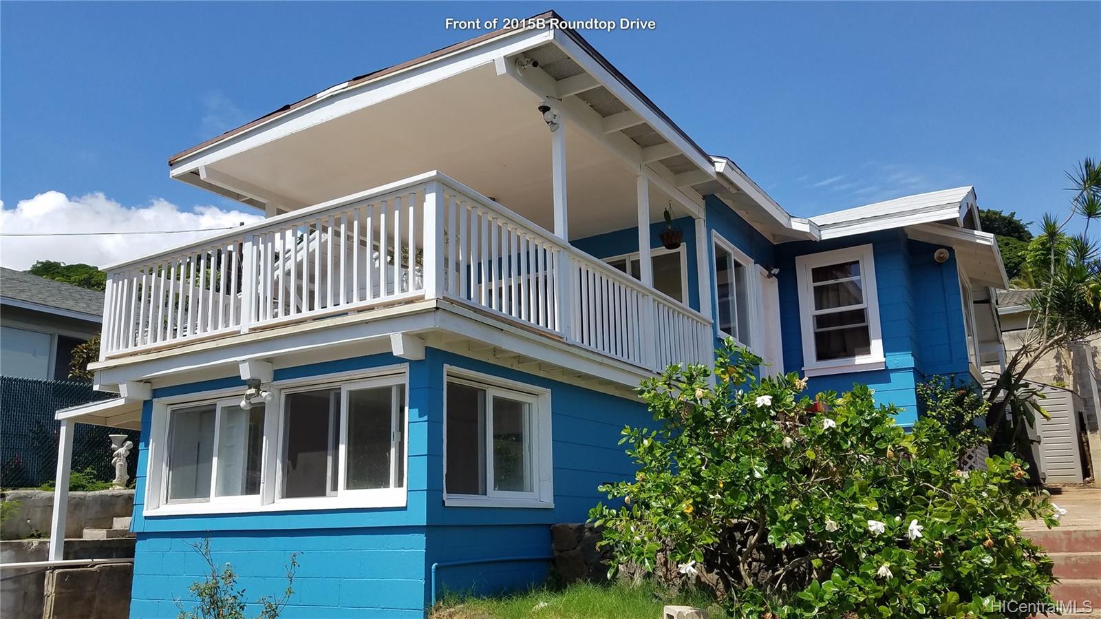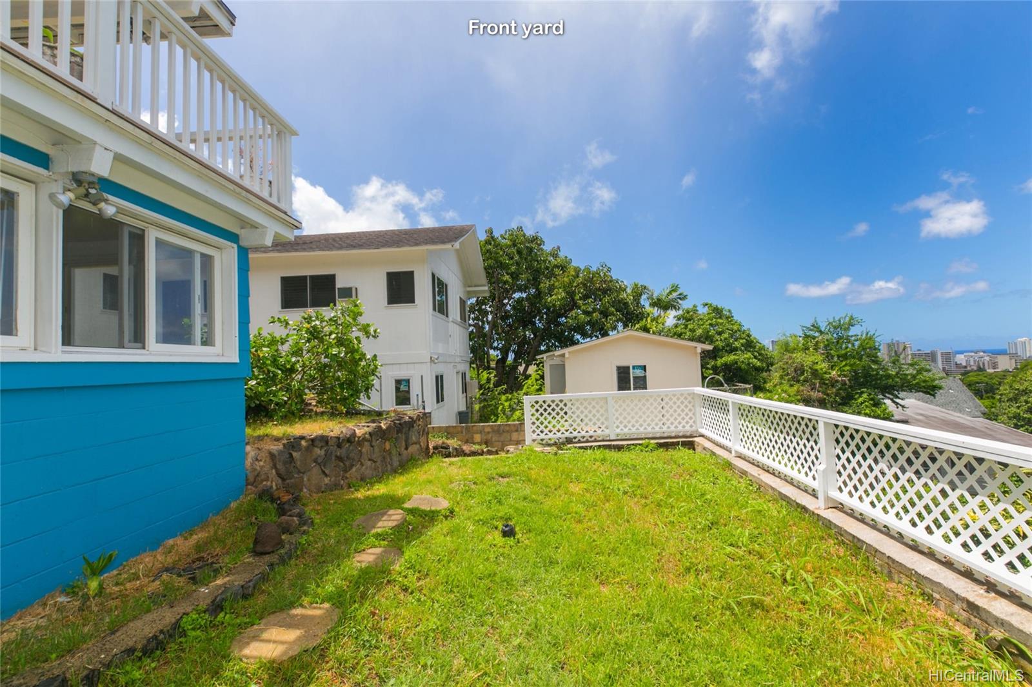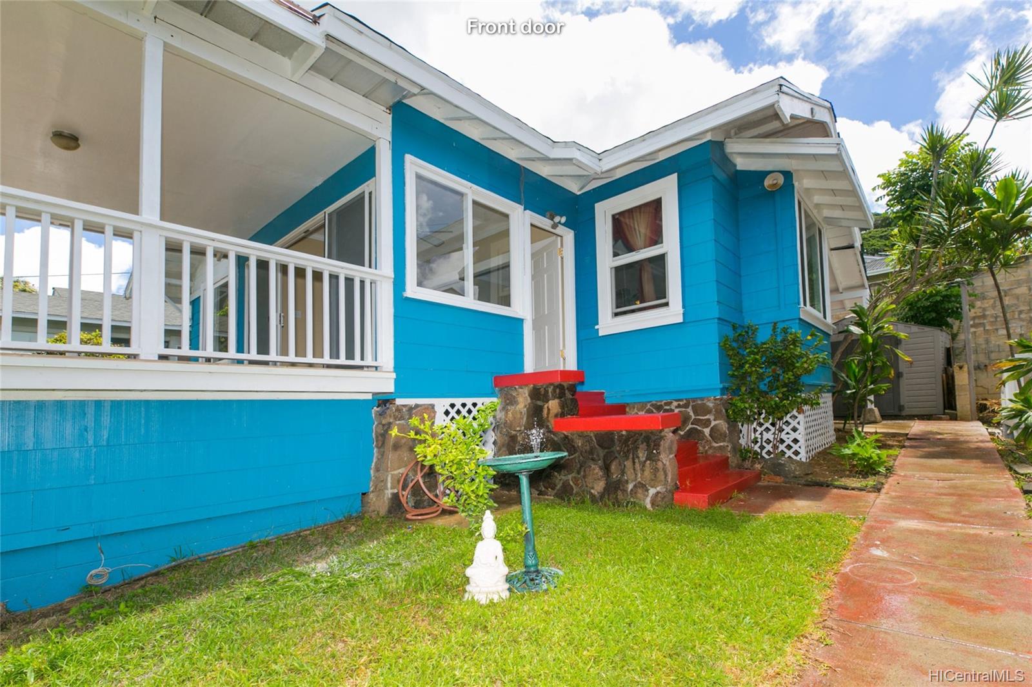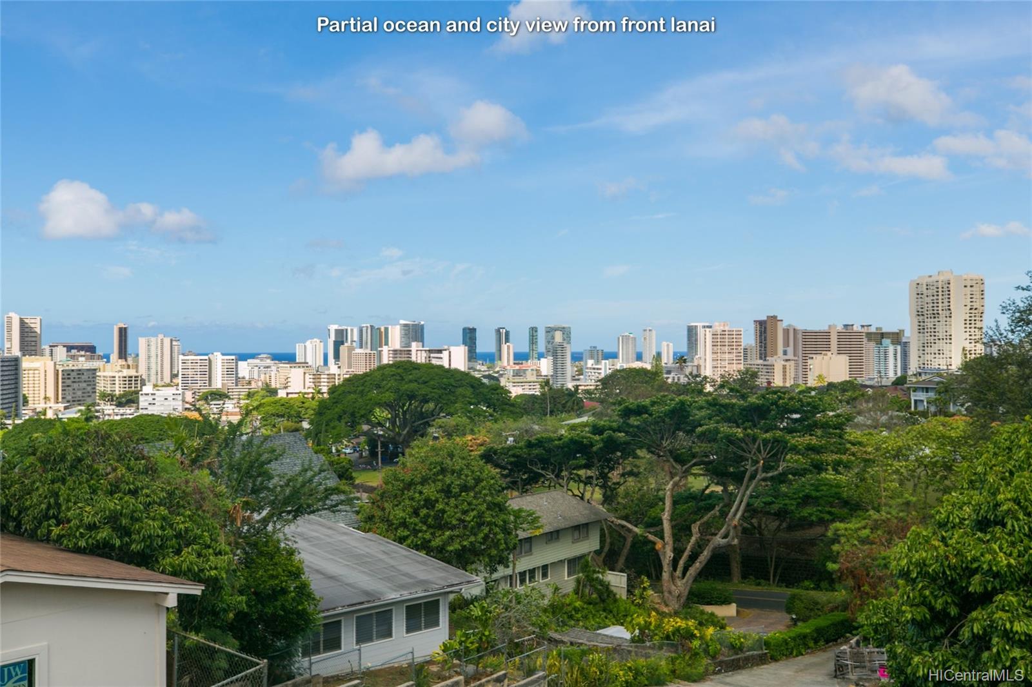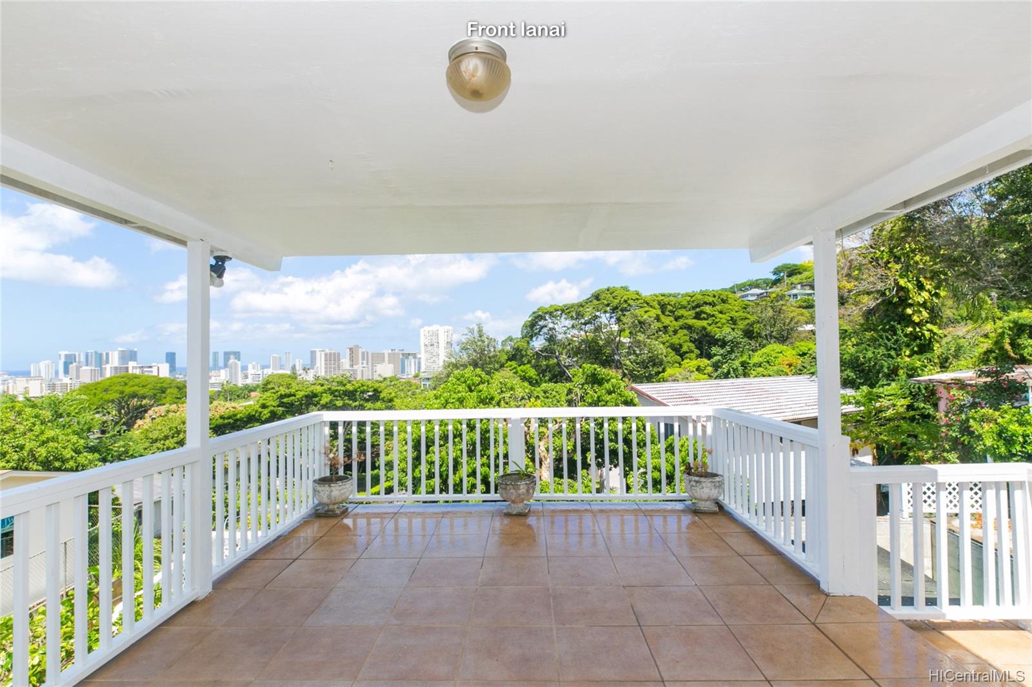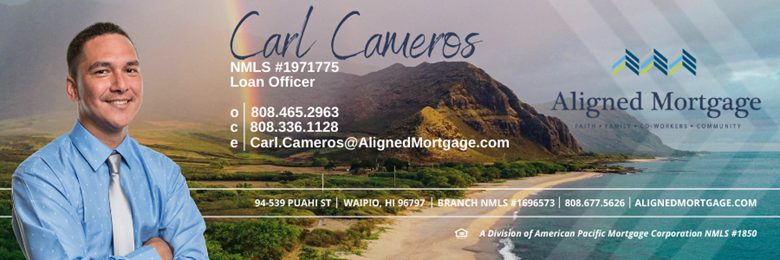2015B Round Top Drive
Honolulu, HI 96822
$789,000
Property Type
Single Family
Beds
3
Baths
3
Parking
1
Balcony
Yes
Basic Info
- MLS Number: 202007247
- HOA Fees:
- Maintenance Fees:
- Neighbourhood: MAKIKI HEIGHTS
- TMK: 1-2-5-7-32
- Annual Tax Amount: $2978.88/year
Property description
1232
4028.00
Great location and priced $62,100.00 under the tax assessed value. Minutes away from Ala Moana Shopping Center, Makiki Park, Waikiki, and the University of Hawaii. Take the stairs for exercise from the carport to the house. and enjoy the panoramic city and partial ocean views from the large lanai. Three bedrooms three-bath house with read more breakfast nook. Newly renovated with oak colored laminate flooring, granite countertops, vinyl windows and large sliding doors, and a new roof. Ample parking in the 1 carport with tandem parking and shared parking in a cul-de-sac, and along Round Top Drive. Property sold in "as is" condition
Construction Materials: Single Wall
Flooring: Laminate
Inclusion
- Blinds
- Ceiling Fan
- Dishwasher
- Disposal
- Drapes
- Microwave Hood
- Microwave
- Refrigerator
- Washer
Honolulu, HI 96822
Mortgage Calculator
$1832 per month
| Architectural Style: | Detach Single Family |
| Flood Zone: | Zone X |
| Land Tenure: | FS - Fee Simple |
| Major Area: | Metro |
| Market Status: | Sold |
| Unit Features: | N/A |
| Unit View: | City |
| Amenities: | Bedroom on 1st Floor,Full Bath on 1st Floor,Landscaped,Patio/Deck,Storage,Wall/Fence,Workshop |
| Association Community Name: | N/A |
| Easements: | Other |
| Internet Automated Valuation: | N/A |
| Latitude: | 21.309332 |
| Longitude: | -157.82948 |
| Listing Service: | Full Service |
| Lot Features: | Other |
| Lot Size Area: | 4028.00 |
| MLS Area Major: | Metro |
| Parking Features: | 1 Car,Carport,Driveway,Street |
| Permit Address Internet: | 1 |
| Pool Features: | Above Ground |
| Property Condition: | Above Average |
| Property Sub Type: | Single Family |
| SQFT Garage Carport: | 171 |
| SQFT Roofed Living: | 1076 |
| Stories Type: | Split Level |
| Topography: | Up Slope |
| Utilities: | Cesspool,Overhead Electricity,Public Water,Telephone |
| View: | City |
| YearBuilt: | 1940 |
570027
