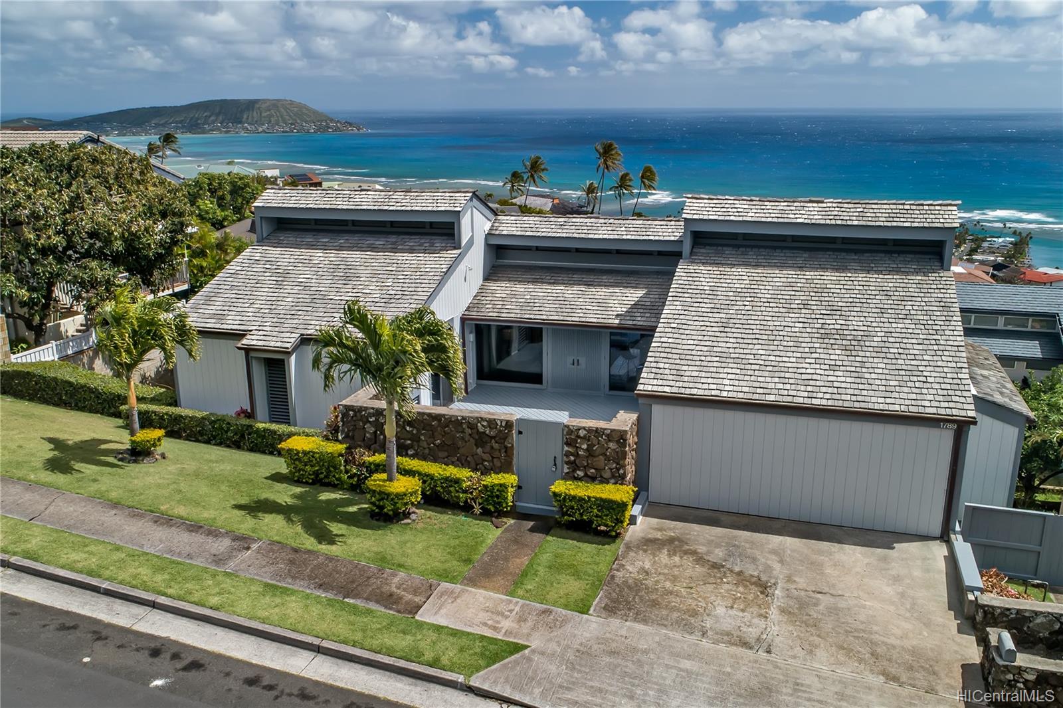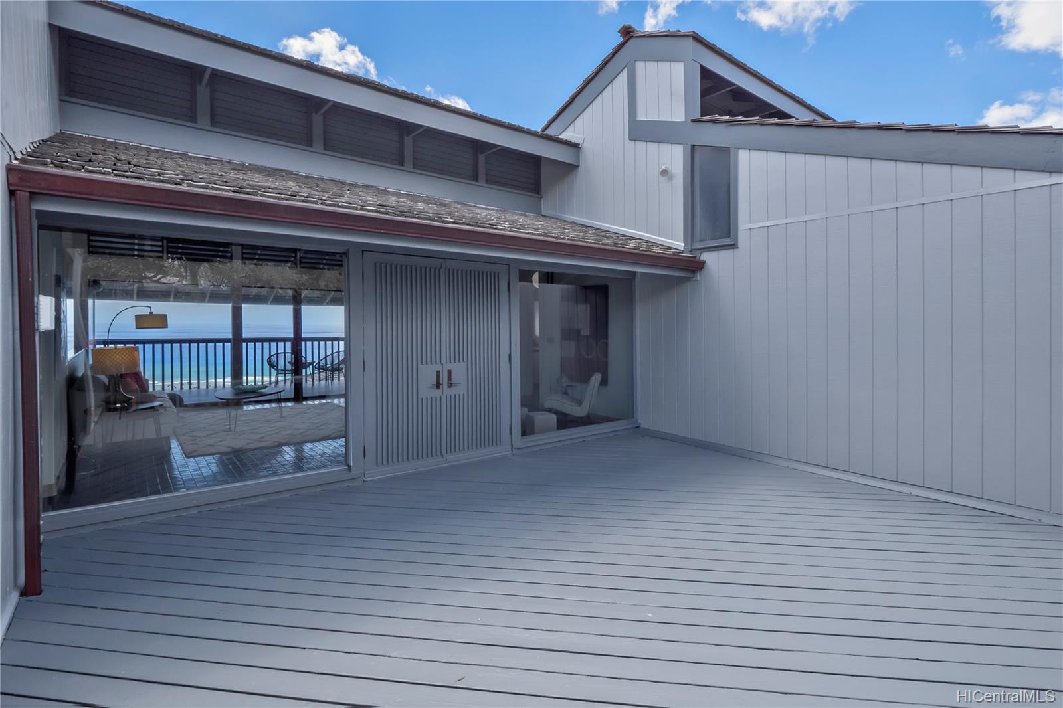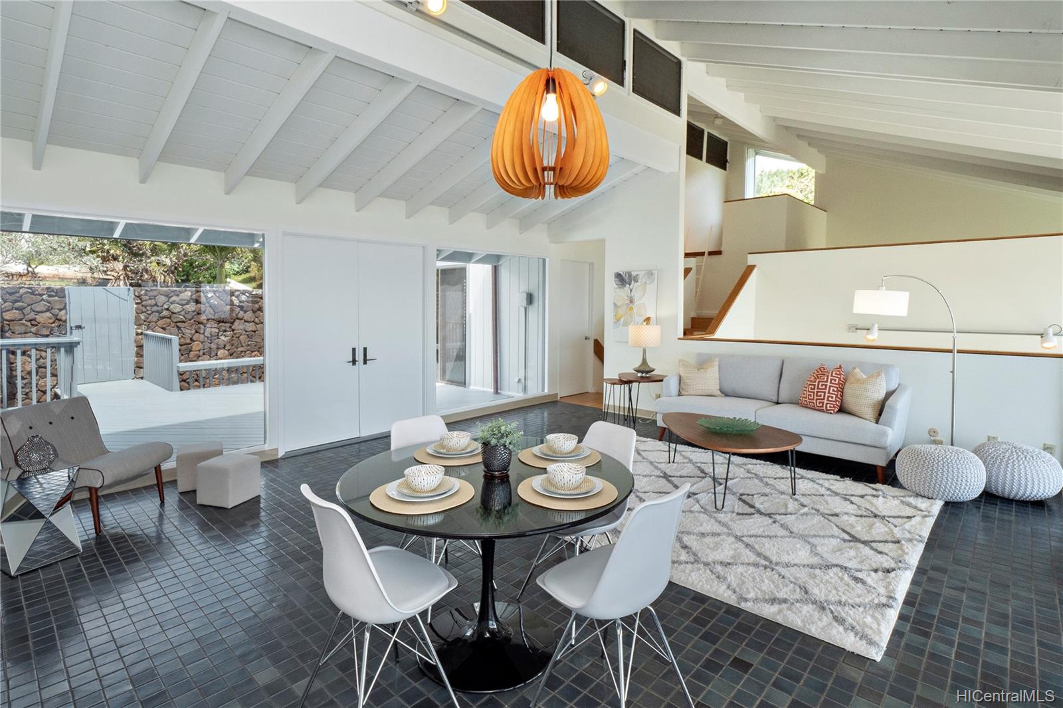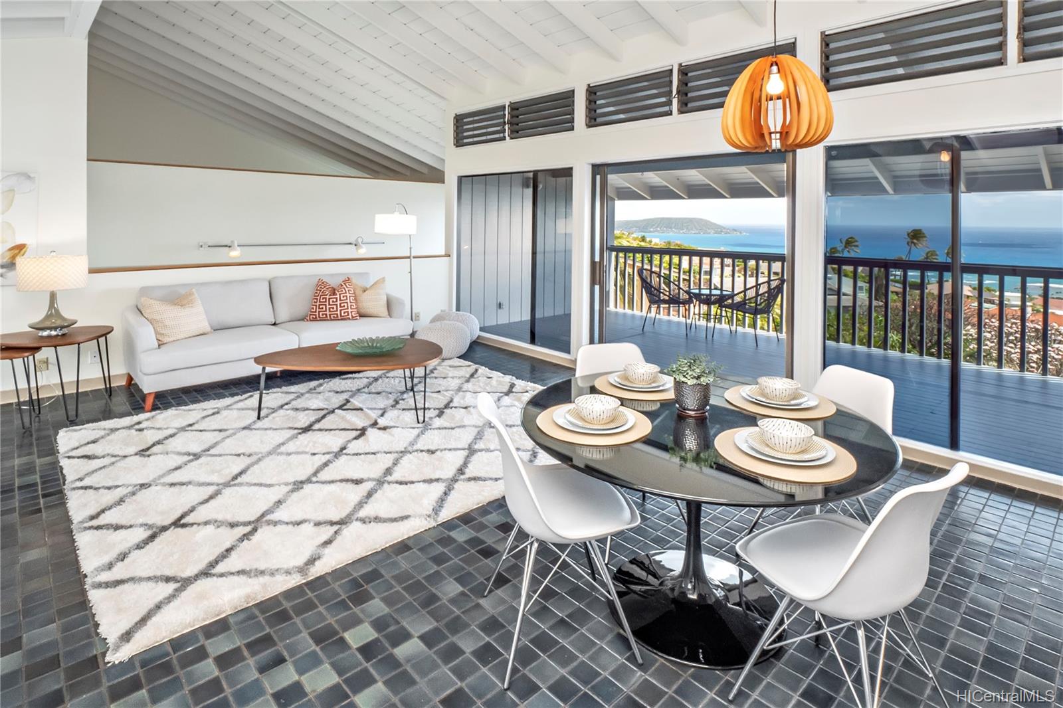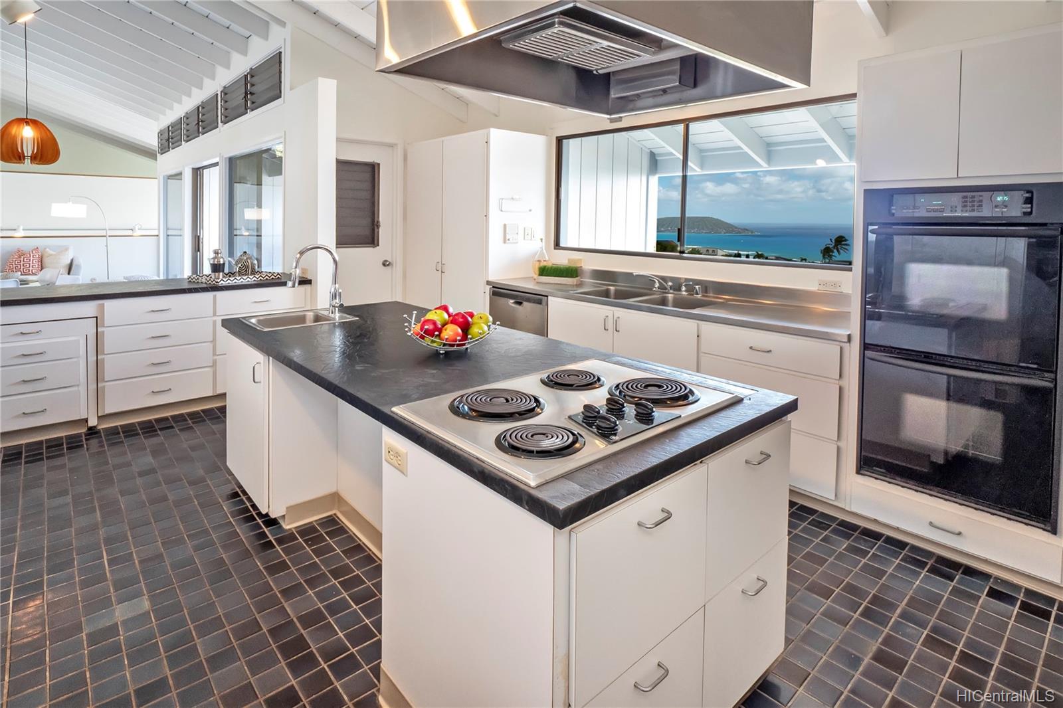1789 Laukahi Street
Honolulu, HI 96821
$1,625,000
Property Type
Single Family
Beds
5
Baths
4
1
Parking
2
Balcony
No
Basic Info
- MLS Number: 201905801
- HOA Fees:
- Maintenance Fees:
- Neighbourhood: WAIALAE IKI
- TMK: 1-3-5-67-61
- Annual Tax Amount: $10342.80/year
Property description
3216
8138.00
Designed by one of Hawaii's foremost architects for his personal residence, this unique property has been designed with both function and beauty in mind. The special architectural features take full advantage of the breathtaking panoramic views of Koko Head, the east Oahu coastline, and the deep blue Pacific Ocean. Dramatic split level design opens read more up traditional living spaces with vaulted ceilings and functional lofts that can be used both as creative living areas and functional for storage. The grand living room is showcased with 40-ft ceilings for a unique sense of openness. The main living area consists of four bedrooms and three and a half baths. There is also a separate downstairs one bedroom, one bath guest or in-law quarter with wet bar and separate entry. Terraced landscaping is perfect for the avid gardener or for themed landscaping. Perfectly situated in close proximity to world-class shopping, entertainment, and beaches.
Construction Materials: Above Ground,Double Wall,Wood Frame
Flooring: Ceramic Tile,Hardwood
Inclusion
- Auto Garage Door Opener
- Cable TV
- Disposal
- Dryer
- Fireplace
- Range Hood
- Range/Oven
- Refrigerator
- Washer
Honolulu, HI 96821
Mortgage Calculator
$3774 per month
| Architectural Style: | Detach Single Family |
| Flood Zone: | Zone X |
| Land Tenure: | FS - Fee Simple |
| Major Area: | DiamondHd |
| Market Status: | Sold |
| Unit Features: | N/A |
| Unit View: | Coastline,Mountain,Ocean,Sunset |
| Amenities: | Bedroom on 1st Floor,Entry,Full Bath on 1st Floor,Patio/Deck,Storage,Wall/Fence |
| Association Community Name: | N/A |
| Easements: | None |
| Internet Automated Valuation: | N/A |
| Latitude: | 21.2840196 |
| Longitude: | -157.7641597 |
| Listing Service: | Full Service |
| Lot Features: | Clear |
| Lot Size Area: | 8138.00 |
| MLS Area Major: | DiamondHd |
| Parking Features: | 2 Car,Garage,Street |
| Permit Address Internet: | 1 |
| Pool Features: | None |
| Property Condition: | Average |
| Property Sub Type: | Single Family |
| SQFT Garage Carport: | 548 |
| SQFT Roofed Living: | 3216 |
| Stories Type: | Basement,Two,Split Level |
| Topography: | Down Slope |
| Utilities: | Cable,Connected,Internet,Public Water,Telephone,Underground Electricity,Water |
| View: | Coastline,Mountain,Ocean,Sunset |
| YearBuilt: | 1972 |
551950
