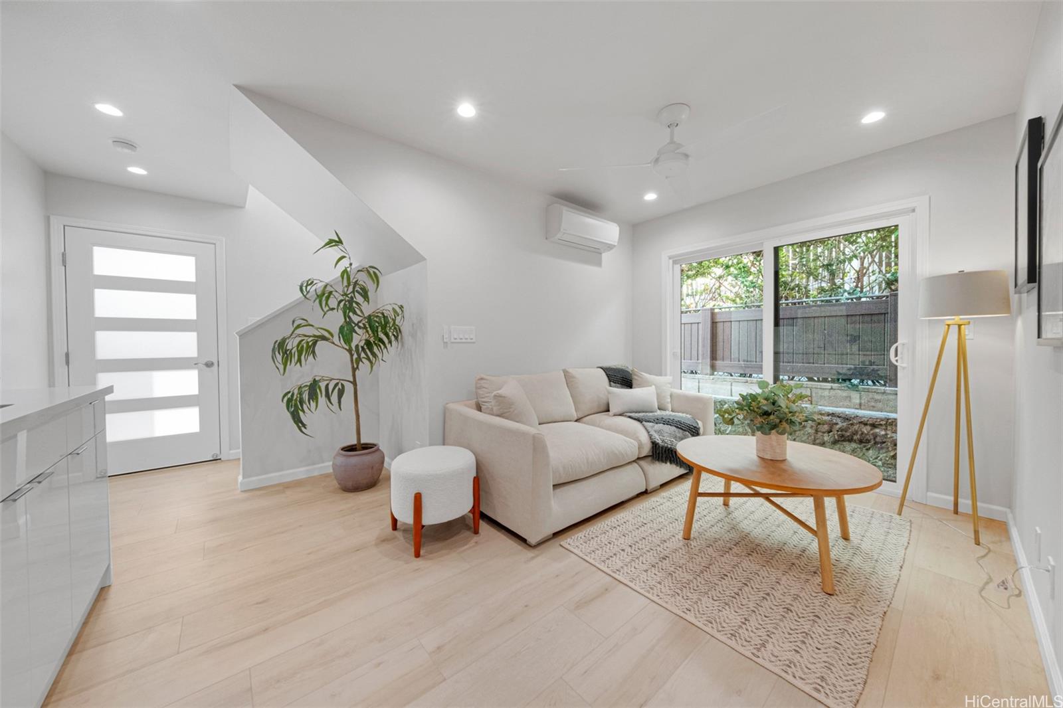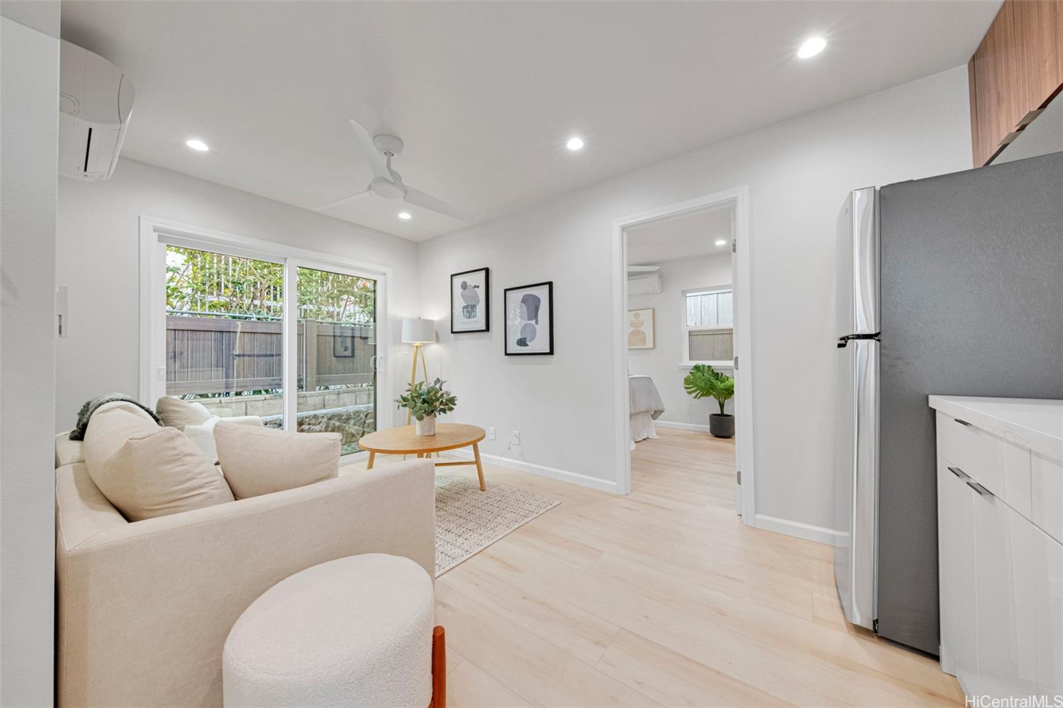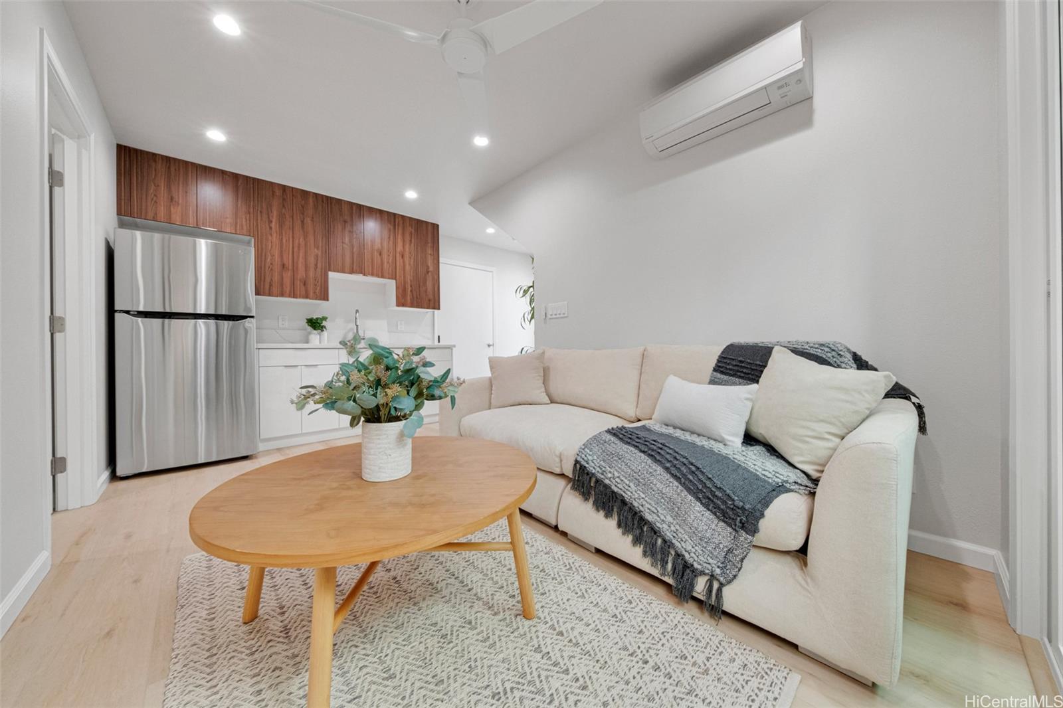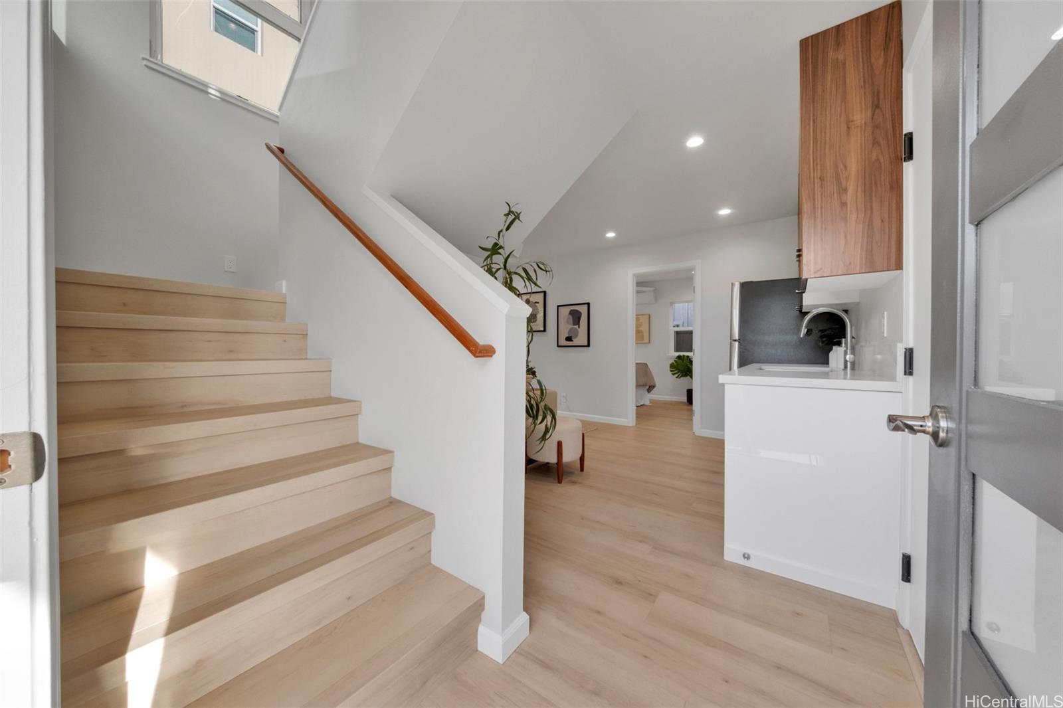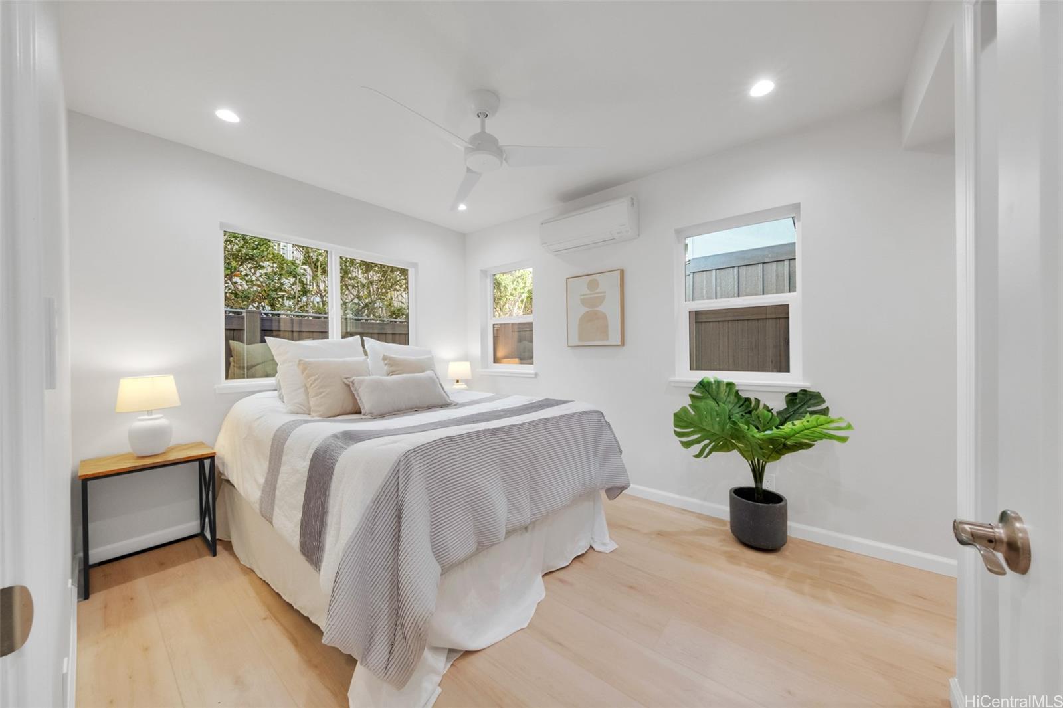1729 Keeaumoku Street #A
Honolulu, HI 96822
$1,649,000
Property Type
Single Family
Beds
4
Baths
3
Parking
2
Balcony
No
Basic Info
- MLS Number: 202400356
- HOA Fees:
- Maintenance Fees:
- Neighbourhood: MAKIKI AREA
- TMK: 1-2-4-24-18
- Annual Tax Amount: $3012.00/year
Property description
1237
1947.00
BRAND NEW DEVELOPMENT! Welcome to Villas at Keeaumoku - a modern residence boasting sleek, minimalist architecture. The combination of exterior textures and hue create a striking exterior aesthetic. Just the right amount of space for your family, this home combines form and function in perfect harmony. 3 bed, 2 bath main living area boasts read more a fully furnished kitchen, a cozy dining space and bedrooms that bring in a cool breeze and natural light. Additionally, the ground floor offers a flexible living option with a 1-bed, 1-bath + Wet Bar. Let's not forget the property is fully enclosed, and the landscaped yard awaits your gardening touch, provides space for pets to frolic and a peaceful retreat after a long day. Centrally located in the heart of Honolulu, with easy access to freeways, Downtown, Ala Moana and surrounded by Hawaii's top schools, Villas at Keeaumoku is your next home. ASK ABOUT ADDITIONAL SELLER OFFERINGS!
Construction Materials: Above Ground,Concrete,Double Wall,Vinyl
Flooring: Ceramic Tile,Vinyl
Inclusion
- AC Split
- Auto Garage Door Opener
- Ceiling Fan
- Chandelier
- Dishwasher
- Disposal
- Dryer
- Microwave
- Range/Oven
- Refrigerator
- Smoke Detector
- Solar Heater
- Washer
- Water Heater
Honolulu, HI 96822
Mortgage Calculator
$3829 per month
| Architectural Style: | CPR,Detach Single Family |
| Flood Zone: | Zone X |
| Land Tenure: | FS - Fee Simple |
| Major Area: | Metro |
| Market Status: | Active |
| Unit Features: | N/A |
| Unit View: | None |
| Amenities: | Bedroom on 1st Floor,Full Bath on 1st Floor,Landscaped,Wall/Fence |
| Association Community Name: | N/A |
| Easements: | Electric |
| Internet Automated Valuation: | 1 |
| Latitude: | 21.3063931 |
| Longitude: | -157.834293 |
| Listing Service: | Full Service |
| Lot Features: | Clear |
| Lot Size Area: | 1947.00 |
| MLS Area Major: | Metro |
| Parking Features: | 2 Car,Driveway,Garage |
| Permit Address Internet: | 1 |
| Pool Features: | None |
| Property Condition: | Excellent |
| Property Sub Type: | Single Family |
| SQFT Garage Carport: | 470 |
| SQFT Roofed Living: | 1237 |
| Stories Type: | Two |
| Topography: | Level |
| Utilities: | Sewer Fee,Underground Electricity,Water |
| View: | None |
| YearBuilt: | 2023 |
1073492
