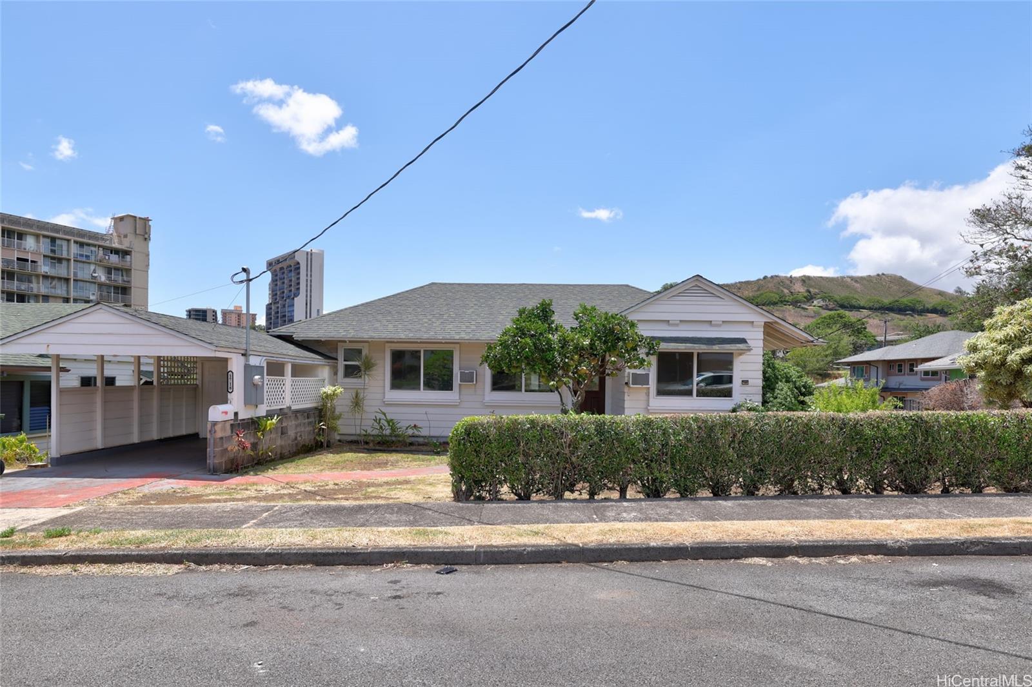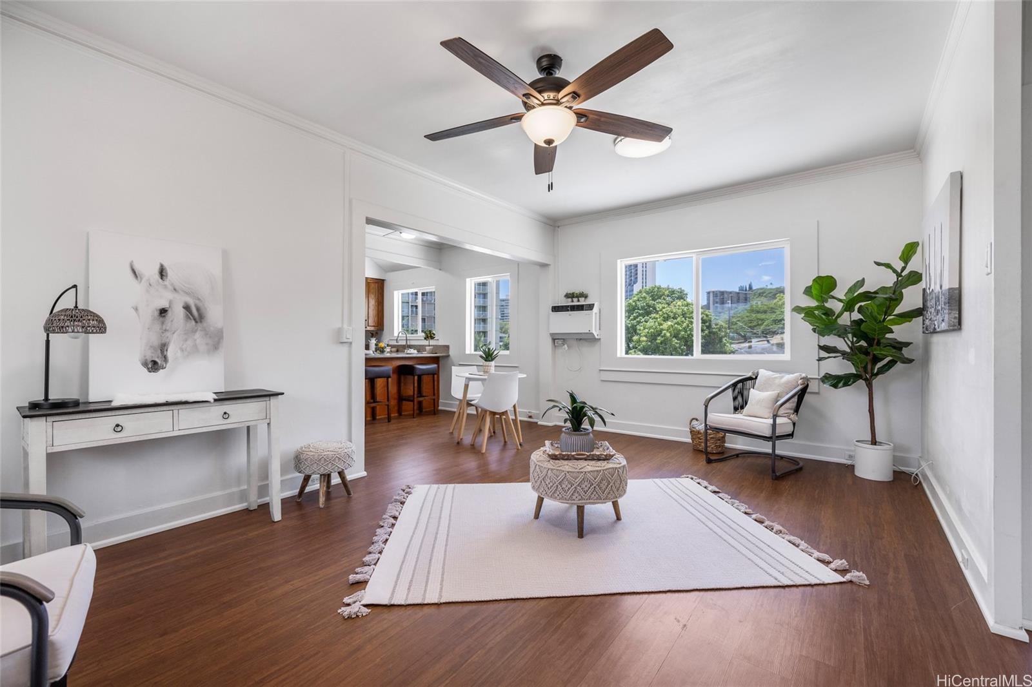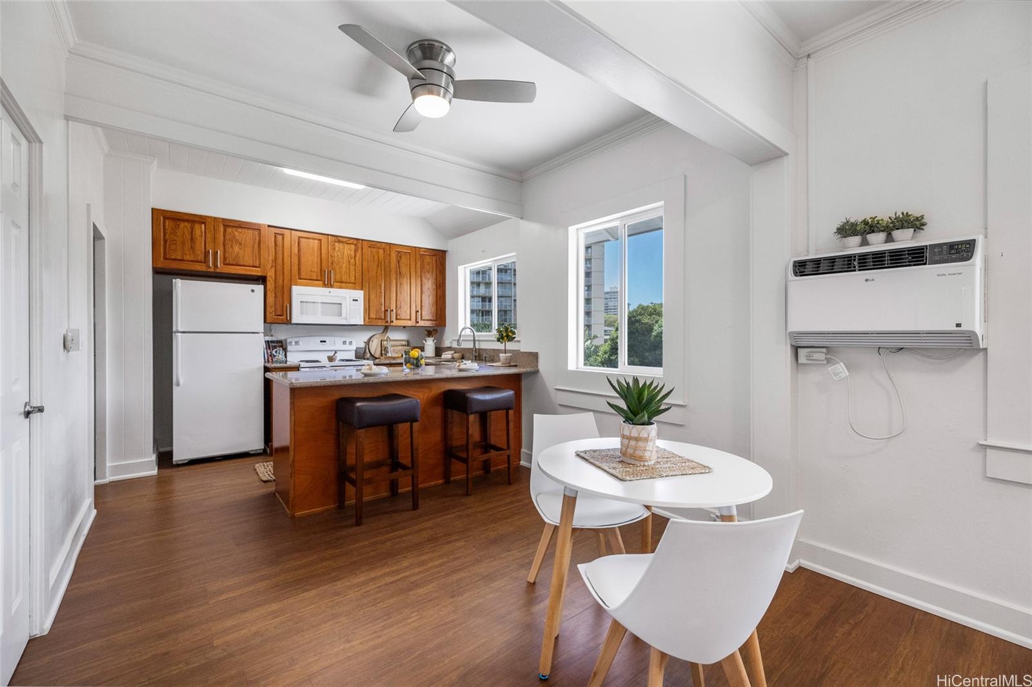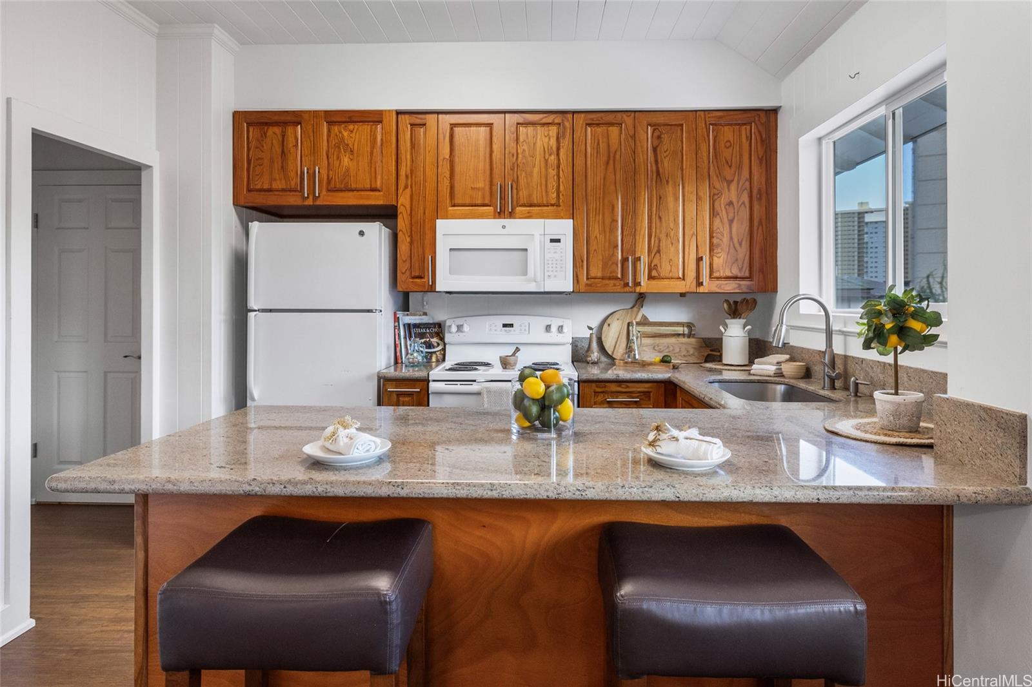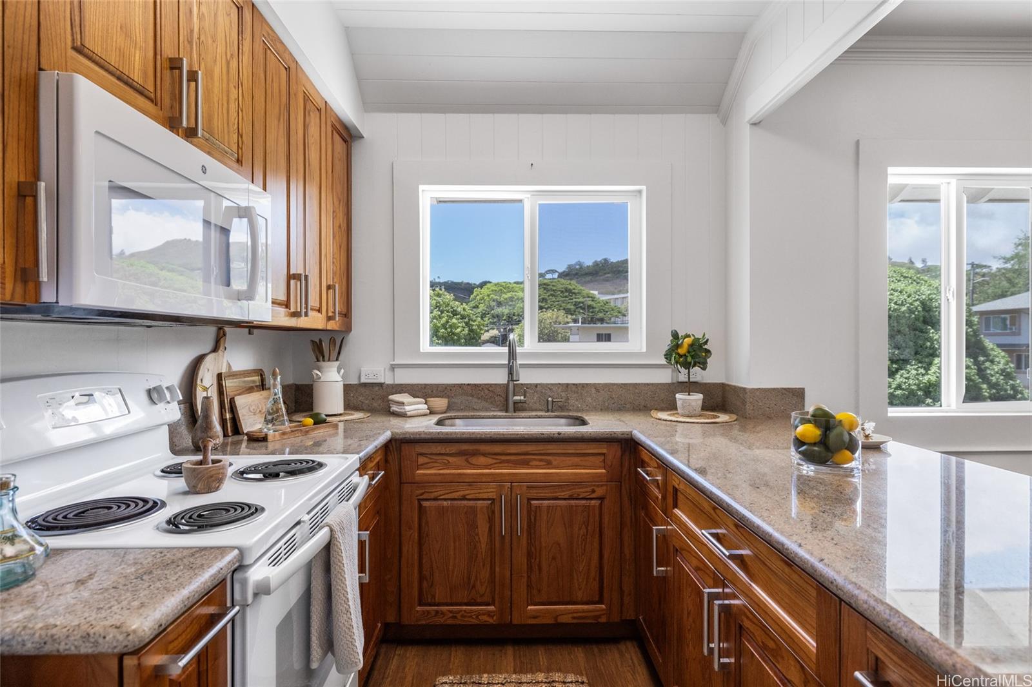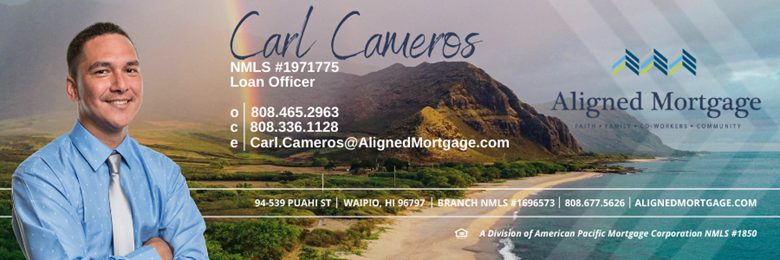1718 Lewalani Drive
Honolulu, HI 96822
$1,699,000
Property Type
Single Family
Beds
6
Baths
3
Parking
3
Balcony
No
Basic Info
- MLS Number: 202319382
- HOA Fees:
- Maintenance Fees:
- Neighbourhood: MAKIKI
- TMK: 1-2-4-30-30
- Annual Tax Amount: $11856.00/year
Property description
2294
10890.00
This cozy and inviting home is nestled in the sought-after lower Makiki neighborhood, making it a perfect Kama’aina charmer. The property boasts a unique feature: a two-family dwelling, providing versatility and ample space. The surroundings are adorned with lovely mature trees, creating a serene ambiance that you can enjoy from the expansive back yard. read more Picture yourself unwinding on
the welcoming front porch, soaking in the gentle breeze. The location is truly convenient, with schools, parks, and town living. Tax records may not agree with actual under roof square footage & bedroom & bath counts. If you’re interested in exploring this friendly neighborhood, I’m here to assist you. Please feel free to contact me today, I’ll be more than happy to show you this delightful home.
Construction Materials: Double Wall,Single Wall,Slab,Wood Frame
Flooring: Ceramic Tile,Vinyl
Inclusion
- AC Window Unit
- Cable TV
- Ceiling Fan
- Disposal
- Dryer
- Microwave Hood
- Range/Oven
- Refrigerator
- Smoke Detector
- Solar Heater
- Washer
Honolulu, HI 96822
Mortgage Calculator
$3945 per month
| Architectural Style: | Detach Single Family,Multiple Dwellings |
| Flood Zone: | Zone X |
| Land Tenure: | FS - Fee Simple |
| Major Area: | Metro |
| Market Status: | Active |
| Unit Features: | N/A |
| Unit View: | Garden,Mountain |
| Amenities: | Landscaped,Storage,Wall/Fence,Workshop |
| Association Community Name: | N/A |
| Easements: | Drainage |
| Internet Automated Valuation: | N/A |
| Latitude: | 21.3094943 |
| Longitude: | -157.8386857 |
| Listing Service: | Full Service |
| Lot Features: | Other |
| Lot Size Area: | 10890.00 |
| MLS Area Major: | Metro |
| Parking Features: | 1 Car,Carport,Street |
| Permit Address Internet: | 1 |
| Pool Features: | None |
| Property Condition: | Above Average |
| Property Sub Type: | Single Family |
| SQFT Garage Carport: | 234 |
| SQFT Roofed Living: | 2294 |
| Stories Type: | Two |
| Topography: | Gentle Slope,Level,Terraced |
| Utilities: | Cable,Connected,Internet,Overhead Electricity,Public Water,Septic,Water |
| View: | Garden,Mountain |
| YearBuilt: | 1936 |
968336
