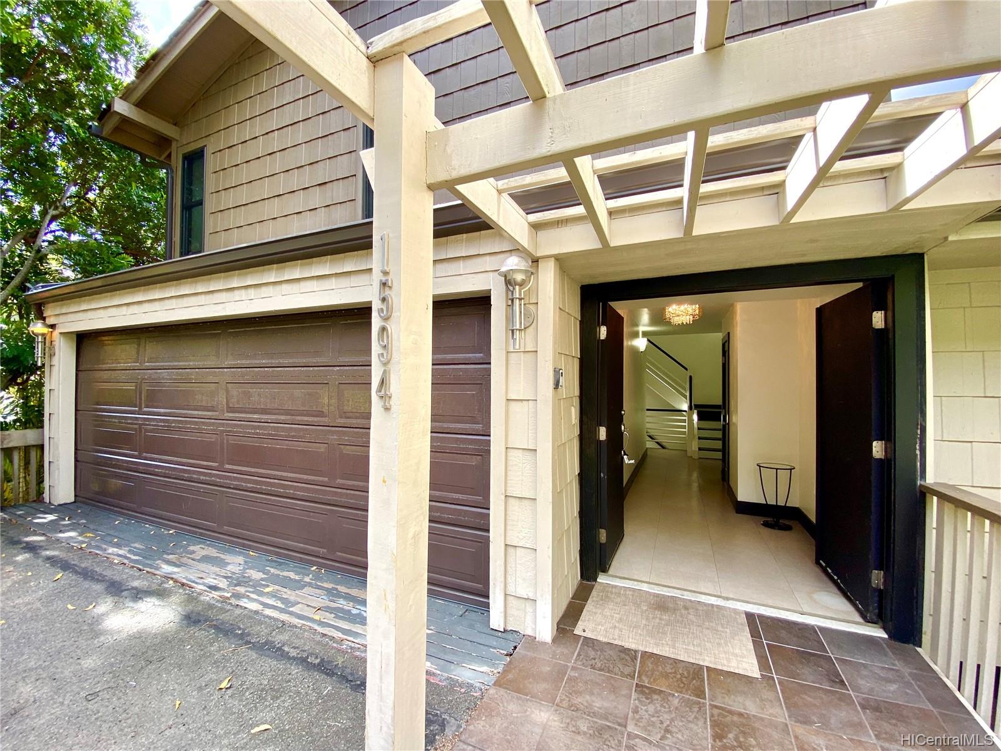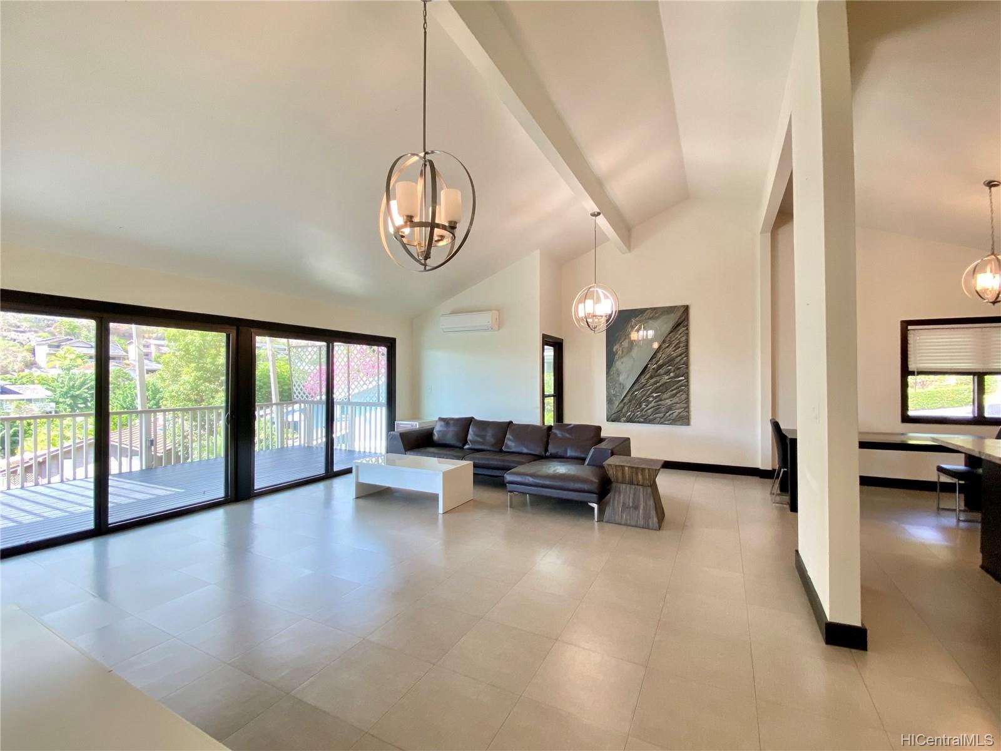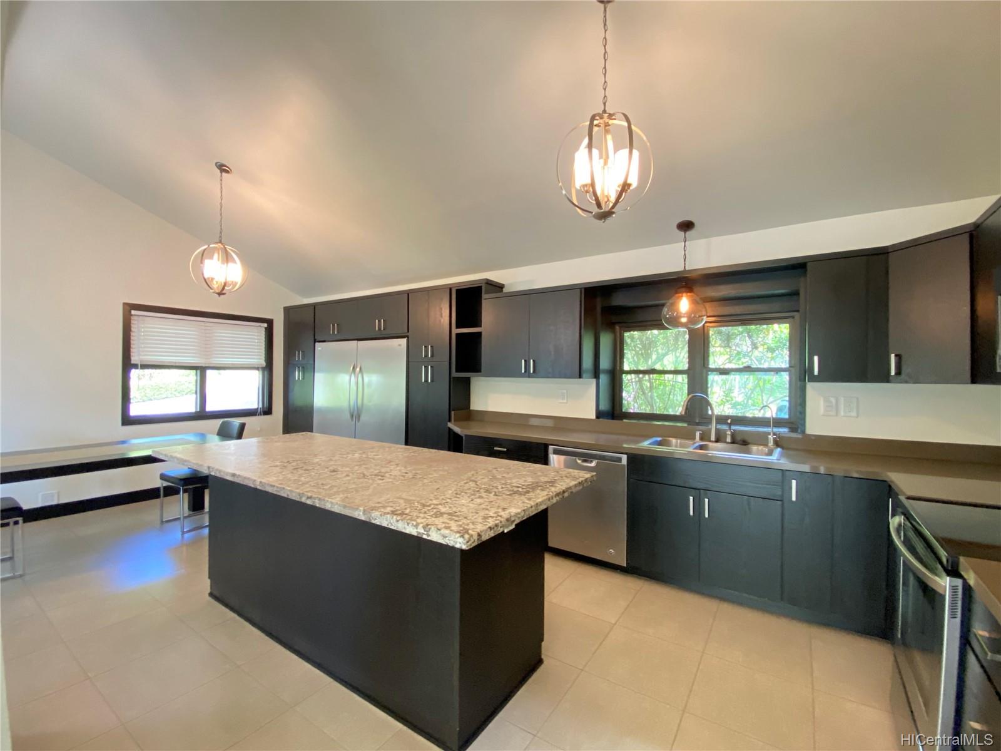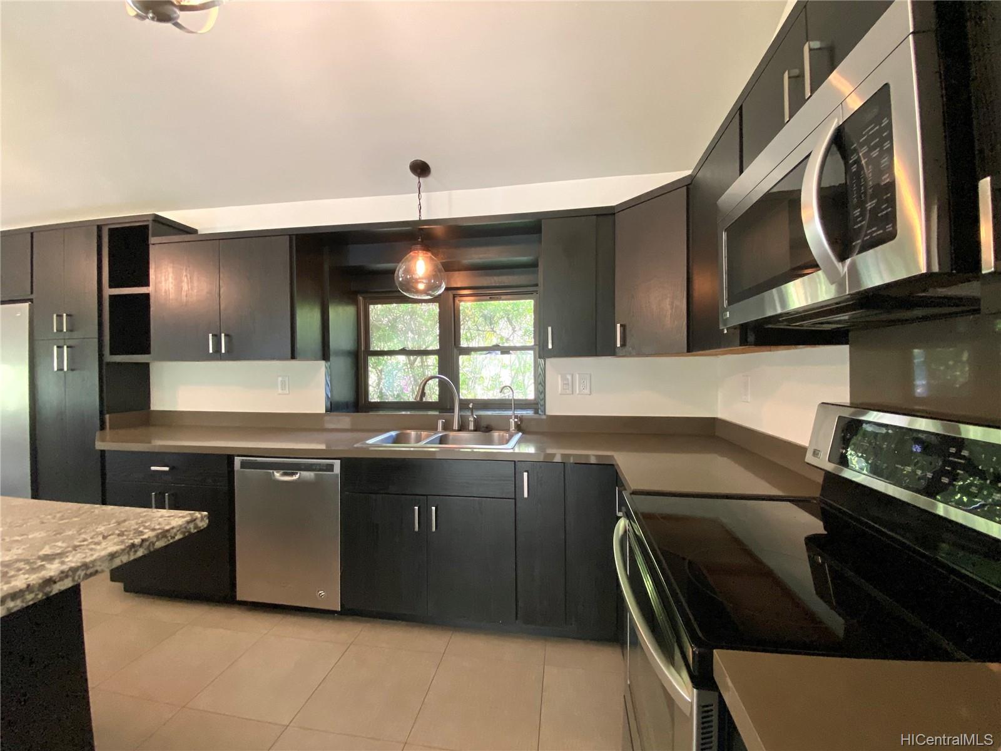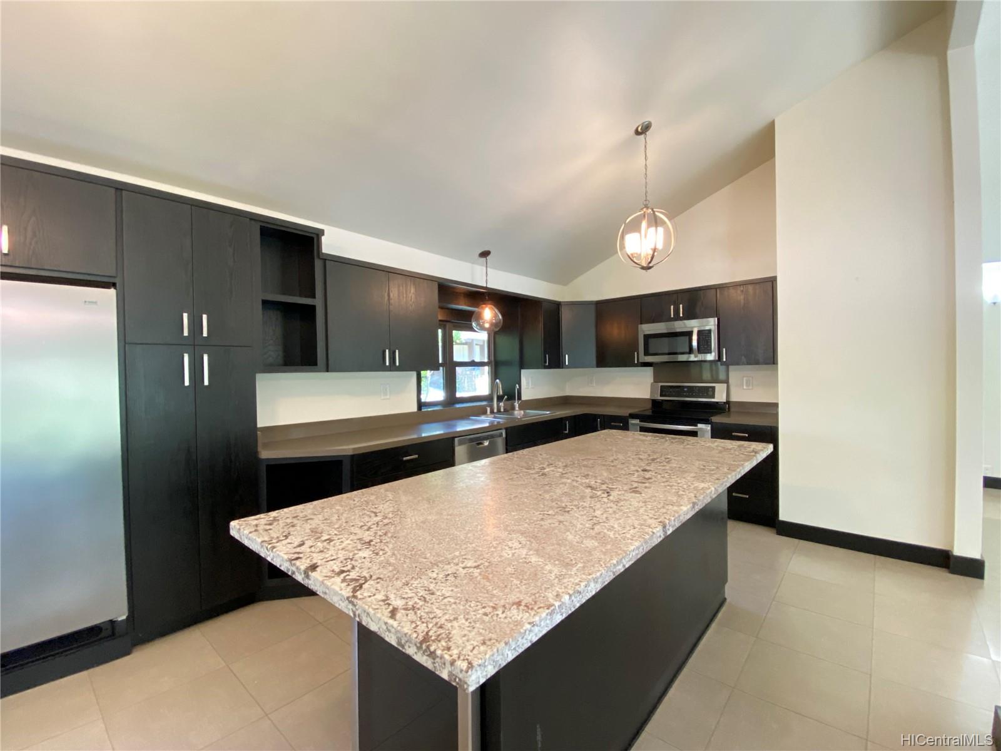1594 Kalaniuka Circle #92
Honolulu, HI 96821
$1,480,000
Property Type
Single Family
Beds
4
Baths
2
1
Parking
2
Balcony
Yes
Basic Info
- MLS Number: 202126630
- HOA Fees:
- Maintenance Fees: $1231.07
- Neighbourhood: KALANI IKI
- TMK: 1-3-5-24-9
- Annual Tax Amount: $6864.60/year
Property description
3363
880827.00
Nestled in Kalani Valley, this tree top Kalani Iki Estates home boasts tranquil views with a quiet yet convenient Honolulu location just minutes from Kahala Mall. Modern and fully updated, this spacious home has 4 bedrooms and 3 levels of living space. Enter on the main floor to the living area looking out to read more the serene valley. The space features high vaulted ceilings and an open floor concept. The contemporary kitchen has double full-size refrigerators, a large island counter with a wine refrigerator, dark wood cabinets offering plenty of storage, and stainless steel appliances for a sleek look. Relax and take in the sunset with views extending all the way to the Pacific Ocean on the expansive outdoor lanai. A half bath near the entry means you can entertain guests all on the main level. The top-floor master suite will not disappoint with an impressive shower/bath combo, walk-in closet, and its own private lanai. Enjoy the privacy and separation from the first floor where you find three good-sized bedrooms, a full bathroom, and a laundry room. The maintenance fee includes landscaping, basic cable, common area maintenance.
Construction Materials: Wood Frame
Flooring: Vinyl
Inclusion
- AC Split
- Auto Garage Door Opener
- Cable TV
- Dishwasher
- Disposal
- Dryer
- Microwave Hood
- Range/Oven
- Refrigerator
- Washer
- Wine Refrigerator
Honolulu, HI 96821
Mortgage Calculator
$3437 per month
| Architectural Style: | Detach Single Family |
| Flood Zone: | Zone X |
| Land Tenure: | FS - Fee Simple |
| Major Area: | DiamondHd |
| Market Status: | Sold |
| Unit Features: | N/A |
| Unit View: | Coastline,Garden,Mountain,Ocean |
| Amenities: | Landscaped,Tennis Court |
| Association Community Name: | N/A |
| Easements: | None |
| Internet Automated Valuation: | 1 |
| Latitude: | 21.2854384 |
| Longitude: | -157.769531 |
| Listing Service: | Full Service |
| Lot Features: | Other |
| Lot Size Area: | 880827.00 |
| MLS Area Major: | DiamondHd |
| Parking Features: | 2 Car,Garage |
| Permit Address Internet: | 1 |
| Pool Features: | Community Association Pool |
| Property Condition: | Above Average |
| Property Sub Type: | Single Family |
| SQFT Garage Carport: | 380 |
| SQFT Roofed Living: | 2519 |
| Stories Type: | Three+,Split Level |
| Topography: | Down Slope |
| Utilities: | Cable,Internet,Sewer Fee,Telephone,Underground Electricity,Water |
| View: | Coastline,Garden,Mountain,Ocean |
| YearBuilt: | 1973 |
601221
