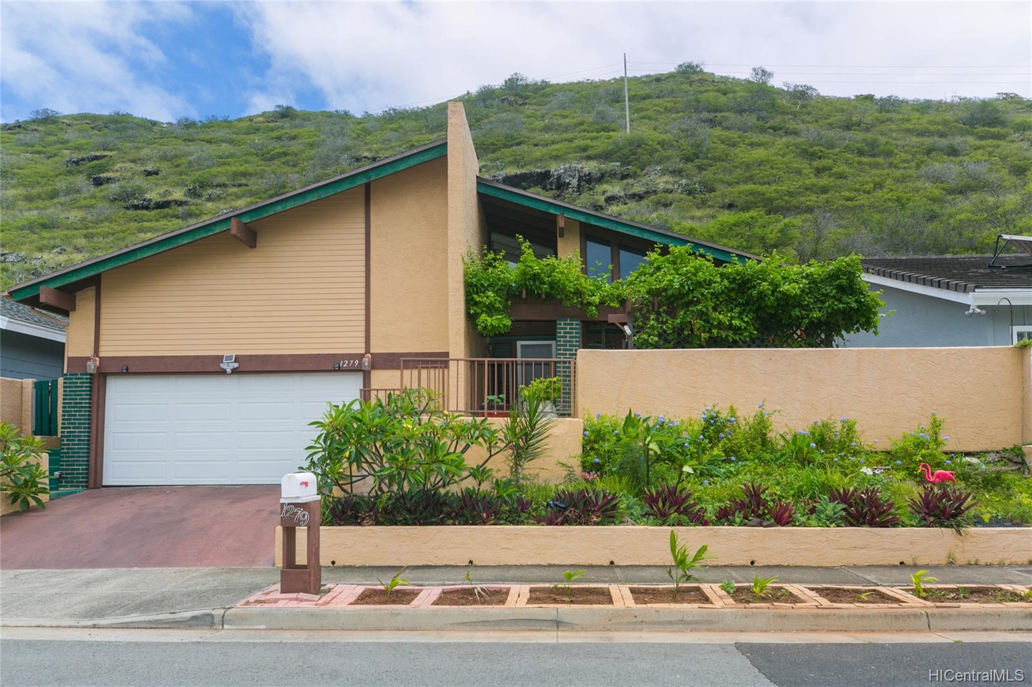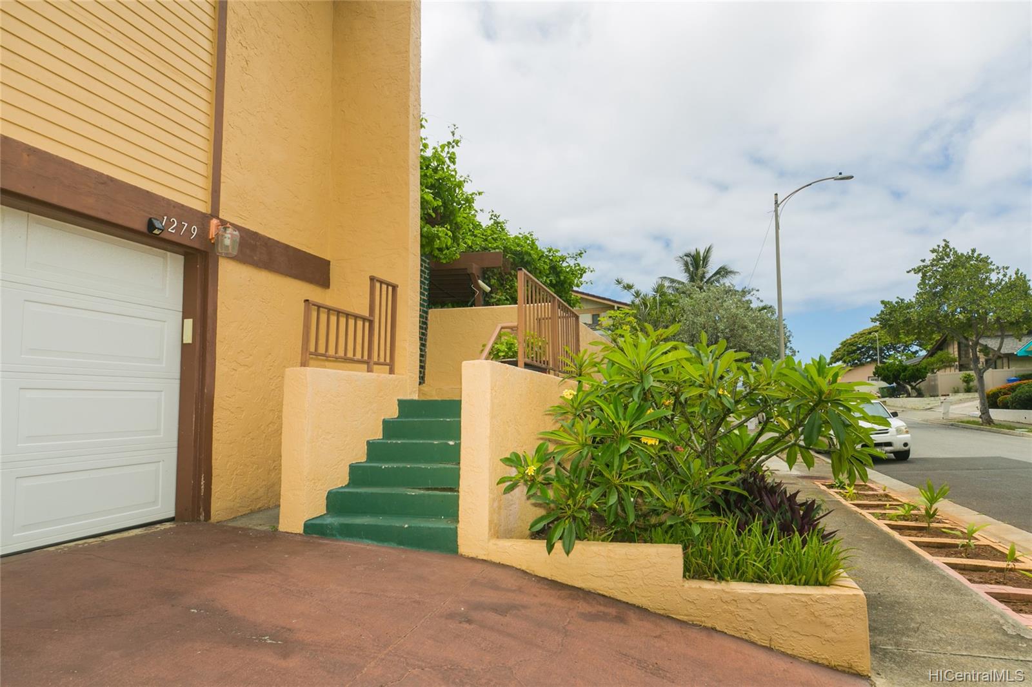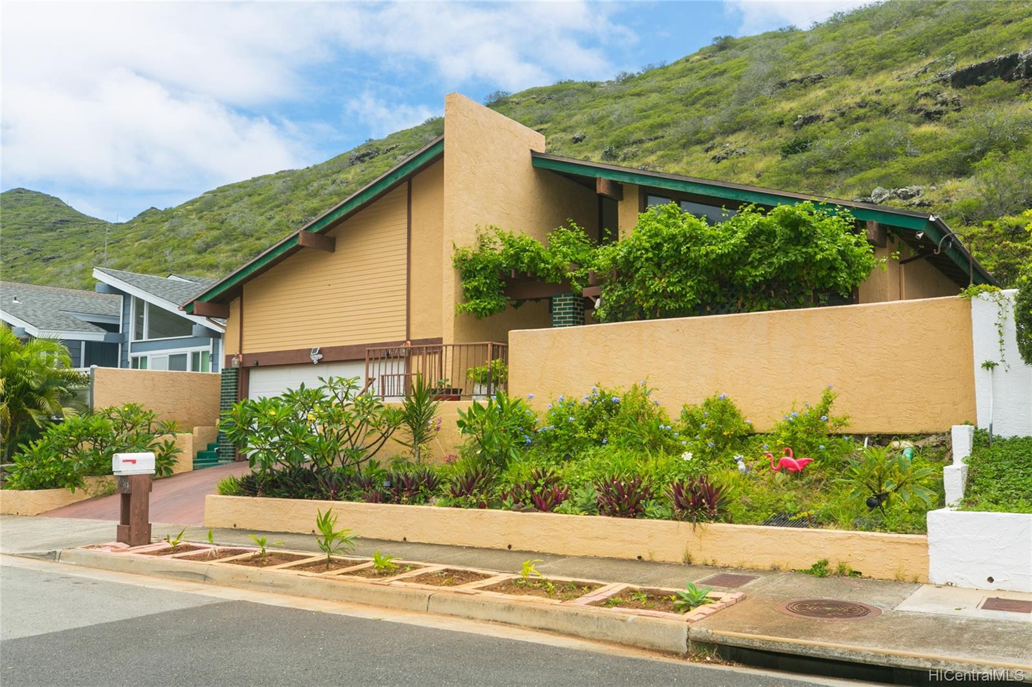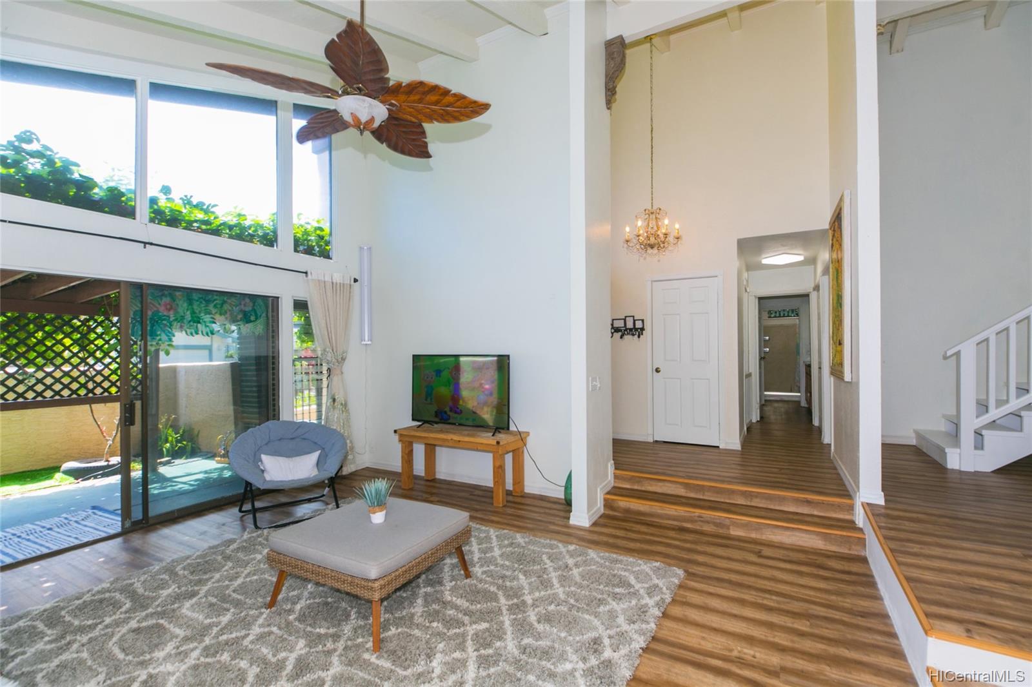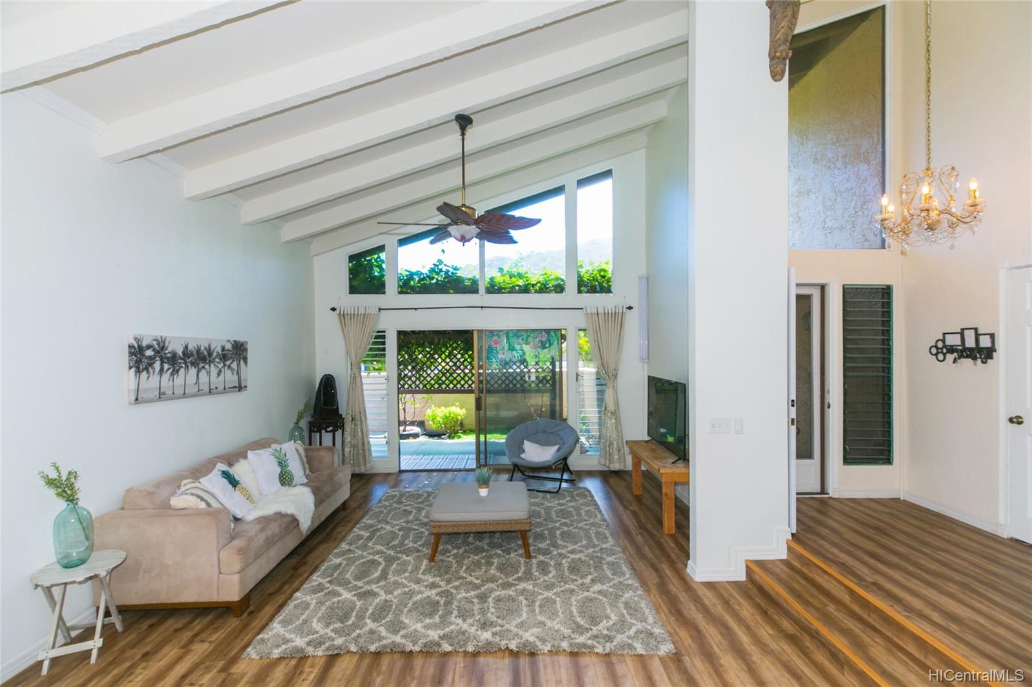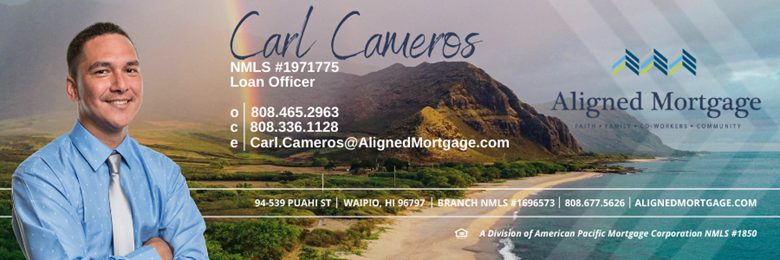1279 Kaeleku Street
Honolulu, HI 96825
$1,000,000
Property Type
Single Family
Beds
4
Baths
2
Parking
2
Balcony
Yes
Basic Info
- MLS Number: 202110399
- HOA Fees:
- Maintenance Fees:
- Neighbourhood: KALAMA VALLEY
- TMK: 1-3-9-90-17
- Annual Tax Amount: $2624.04/year
Property description
1767
9519.00
Must see SFH in Kalama Valley on a large lot to accommodate your ohana. Designed with high ceilings and open beams shows off the open spaces in the house. Sunken living room, large kitchen, and a loft bedroom area with storage to accommodate extra living spaces. Plenty of room with great read more potential to customize for living and outdoor spaces. Many fruit trees, vegetables, and plants in yard and to grow your own arrangements of edible delights as well. Lightly terraced in the backyard. A great space to live, entertain, and be central to the best schools and neighborhood around in East Honolulu! Minutes from the ocean, golf courses, and other great site attractions for outdoor enthusiasts. Sqft does not match tax records.
Construction Materials: Masonry/Stucco,Wood Frame
Flooring: Laminate
Inclusion
- Auto Garage Door Opener
- Ceiling Fan
- Chandelier
- Dryer
- Washer
Honolulu, HI 96825
Mortgage Calculator
$2322 per month
| Architectural Style: | Detach Single Family |
| Flood Zone: | Zone D |
| Land Tenure: | FS - Fee Simple |
| Major Area: | HawaiiKai |
| Market Status: | Sold |
| Unit Features: | N/A |
| Unit View: | Mountain |
| Amenities: | Bedroom on 1st Floor,Full Bath on 1st Floor |
| Association Community Name: | N/A |
| Easements: | None |
| Internet Automated Valuation: | N/A |
| Latitude: | 21.3036456 |
| Longitude: | -157.6705772 |
| Listing Service: | Full Service |
| Lot Features: | Clear |
| Lot Size Area: | 9519.00 |
| MLS Area Major: | HawaiiKai |
| Parking Features: | 2 Car |
| Permit Address Internet: | 1 |
| Pool Features: | None |
| Property Condition: | Above Average |
| Property Sub Type: | Single Family |
| SQFT Garage Carport: | 474 |
| SQFT Roofed Living: | 1639 |
| Stories Type: | Two |
| Topography: | Level,Terraced,Up Slope |
| Utilities: | Overhead Electricity,Public Water,Sewer Fee |
| View: | Mountain |
| YearBuilt: | 1975 |
589746
