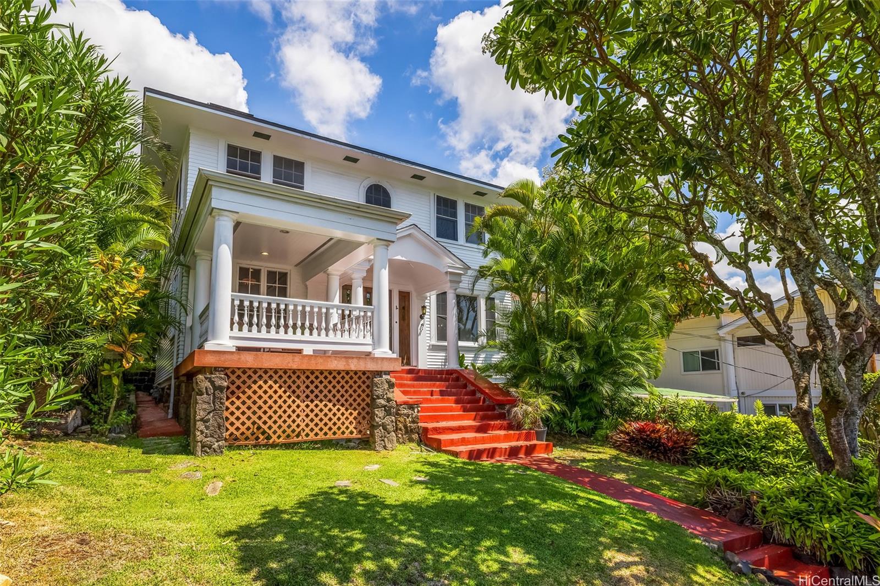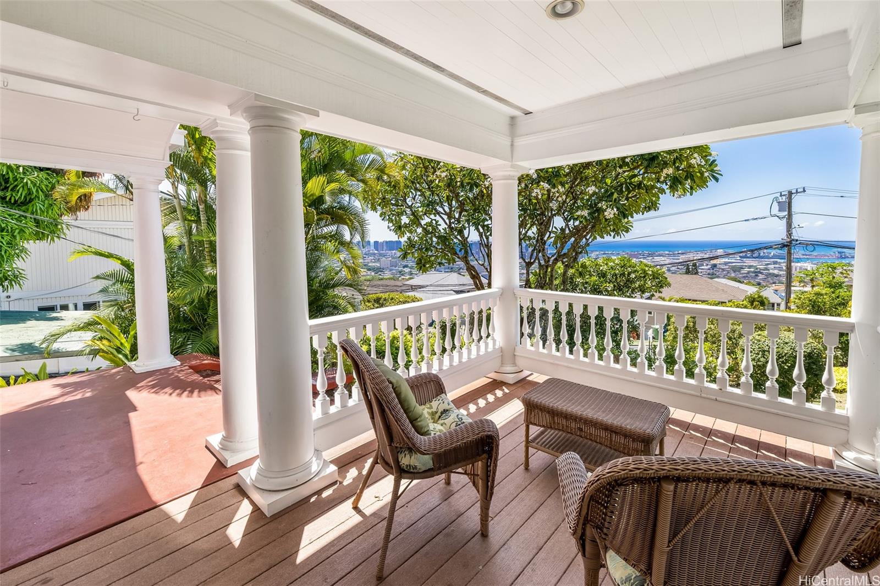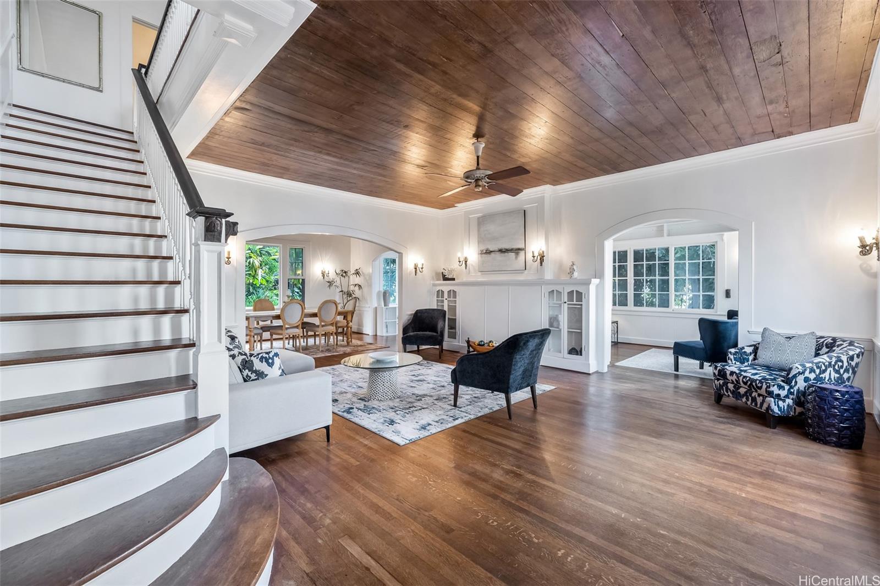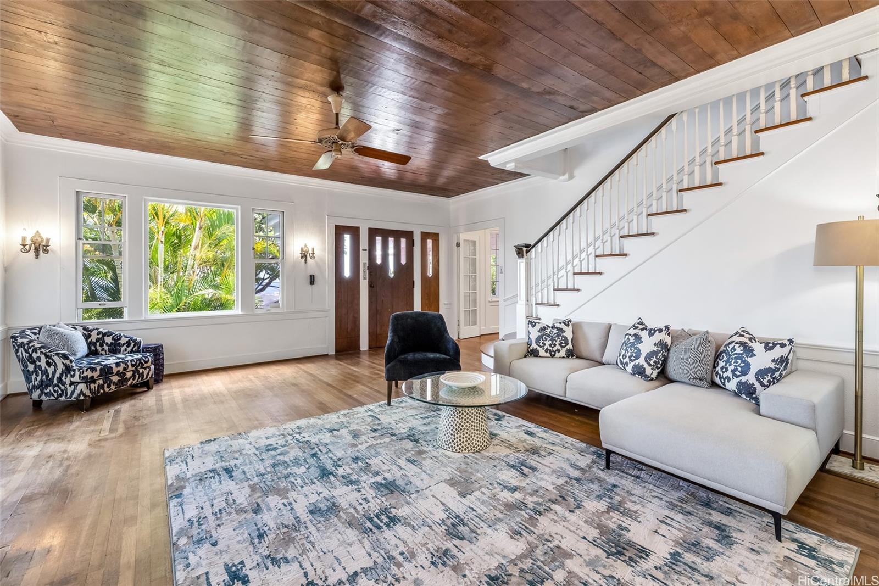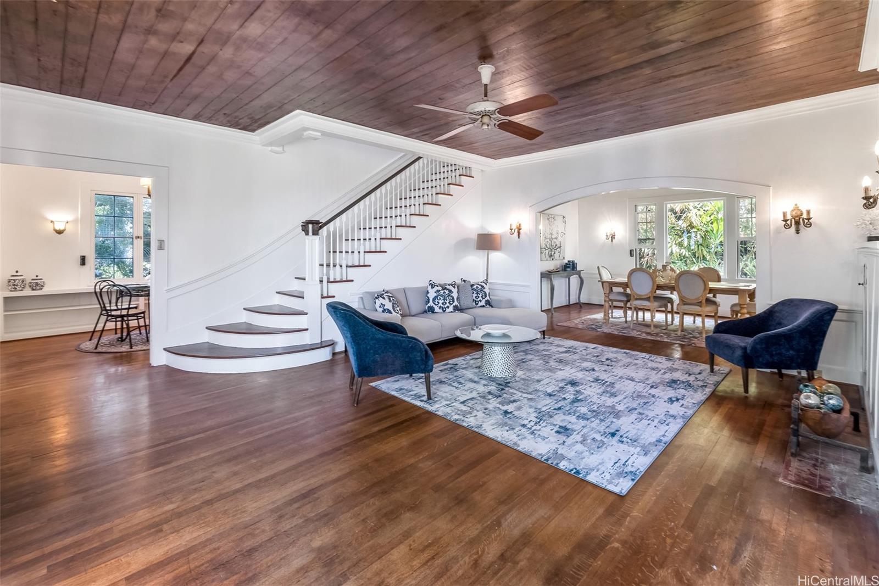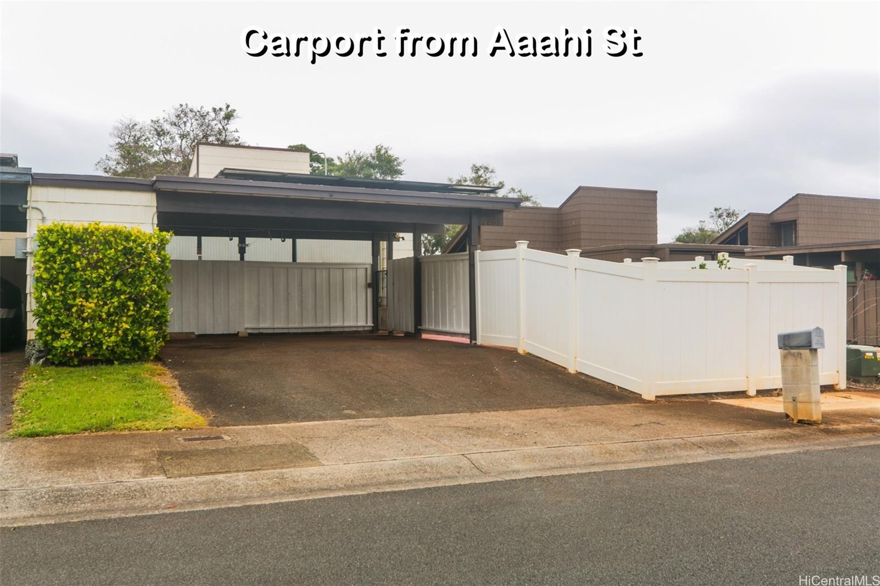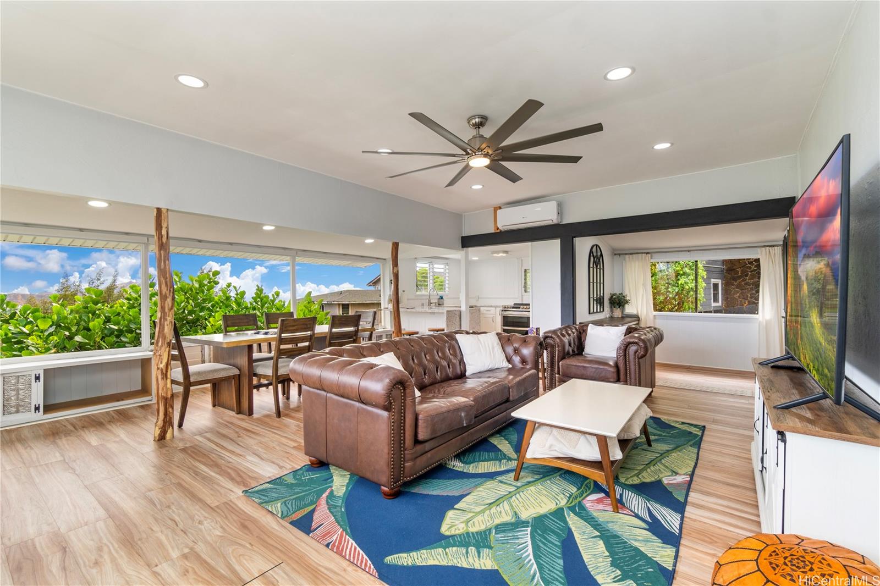1176 Alewa Drive
Honolulu, HI 96817
$1,495,000
Property Type
Single Family
Beds
5
Baths
2
1
Parking
3
Balcony
Yes
Basic Info
- MLS Number: 202322344
- HOA Fees:
- Maintenance Fees:
- Neighbourhood: ALEWA HEIGHTS
- TMK: 1-1-8-33-7
- Annual Tax Amount: $3444.00/year
Property description
3710
8035.00
Colonial revival style adapted to Hawaii's climate with sunroom and sleeping porch open on three sides by large windows to the outdoors. Splendid floor plan facilitates circulation of the trade winds and includes a separate one bedroom basement quarters for help or flexible living accommodations. Uphill on a terraced lot with city and ocean read more view.
Inviting breakfast nook, kitchen rear door to back yard, laundry chute in bathroom. PV added in 2016. Other distinguishing features: Portico entry, diamond pendent windows, broad segmental archways, French doors, built-in bookcases with glass doors, sconces in the form of a pair of candle, glass doorknobs, original Oak floors, plank ceiling, wainscot, turned balusters with a mission style newel post. Spacious and light-filled, house is intact and retains high degree of integrity.
Listed on the Hawaii State Register of Historic Places. C&C property tax does NOT reflect the exemption for historic homes; Seller did not claim that exemption. See Frequently Asked Questions on Historic Residences in Supplements; call for more info.
Construction Materials: Concrete,Double Wall
Flooring: Ceramic Tile,Hardwood
Inclusion
- Book Shelves
- Cable TV
- Ceiling Fan
- Dishwasher
- Disposal
- Dryer
- Photovoltaic - Owned
- Range/Oven
- Refrigerator
- Security System
- Washer
- Water Heater
Honolulu, HI 96817
Mortgage Calculator
$3472 per month
| Architectural Style: | Detach Single Family |
| Flood Zone: | Zone X |
| Land Tenure: | FS - Fee Simple |
| Major Area: | Metro |
| Market Status: | Sold |
| Unit Features: | N/A |
| Unit View: | Mountain,Ocean |
| Amenities: | Maids/Guest Qrters,Patio/Deck,Storage,Wall/Fence,Workshop |
| Association Community Name: | N/A |
| Easements: | None |
| Internet Automated Valuation: | N/A |
| Latitude: | 21.3347305 |
| Longitude: | -157.8546731 |
| Listing Service: | Full Service |
| Lot Features: | Other |
| Lot Size Area: | 8035.00 |
| MLS Area Major: | Metro |
| Parking Features: | 3 Car+,Carport,Driveway |
| Permit Address Internet: | 1 |
| Pool Features: | None |
| Property Condition: | Average |
| Property Sub Type: | Single Family |
| SQFT Garage Carport: | 450 |
| SQFT Roofed Living: | 3450 |
| Stories Type: | Basement,Three+ |
| Topography: | Up Slope |
| Utilities: | Cable,Connected,Public Water,Sewer Fee,Water |
| View: | Mountain,Ocean |
| YearBuilt: | 1929 |
1007192
