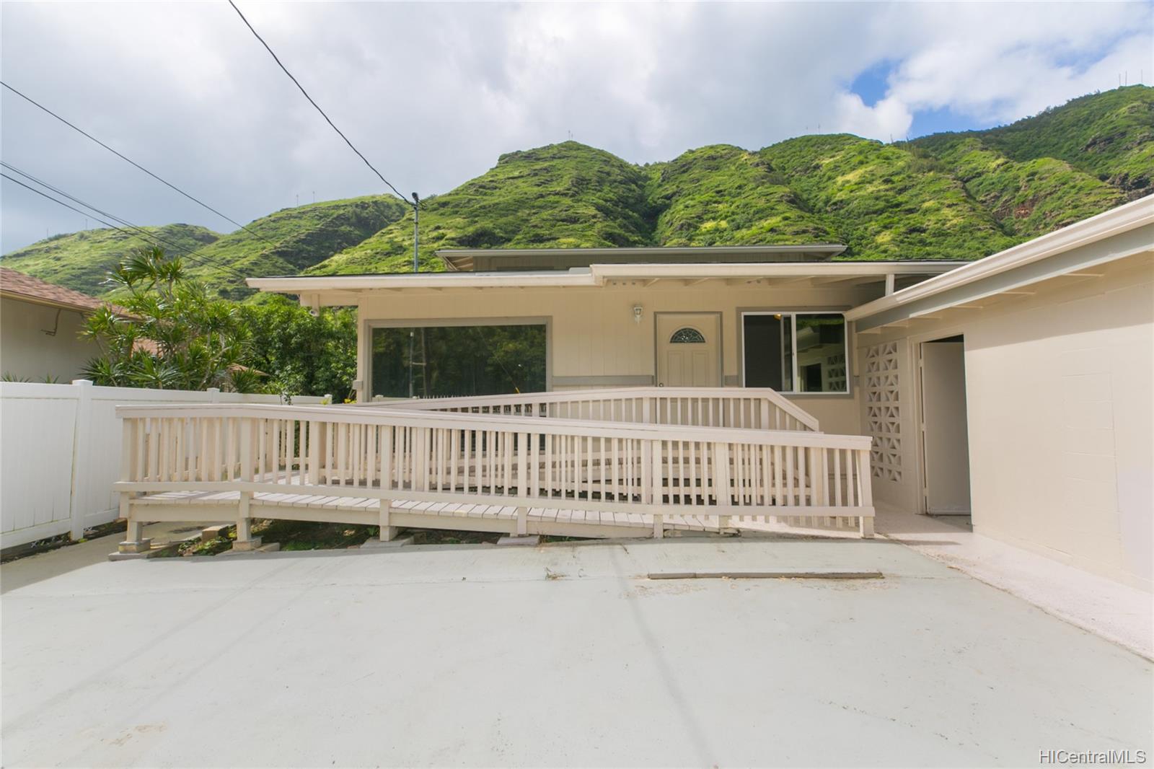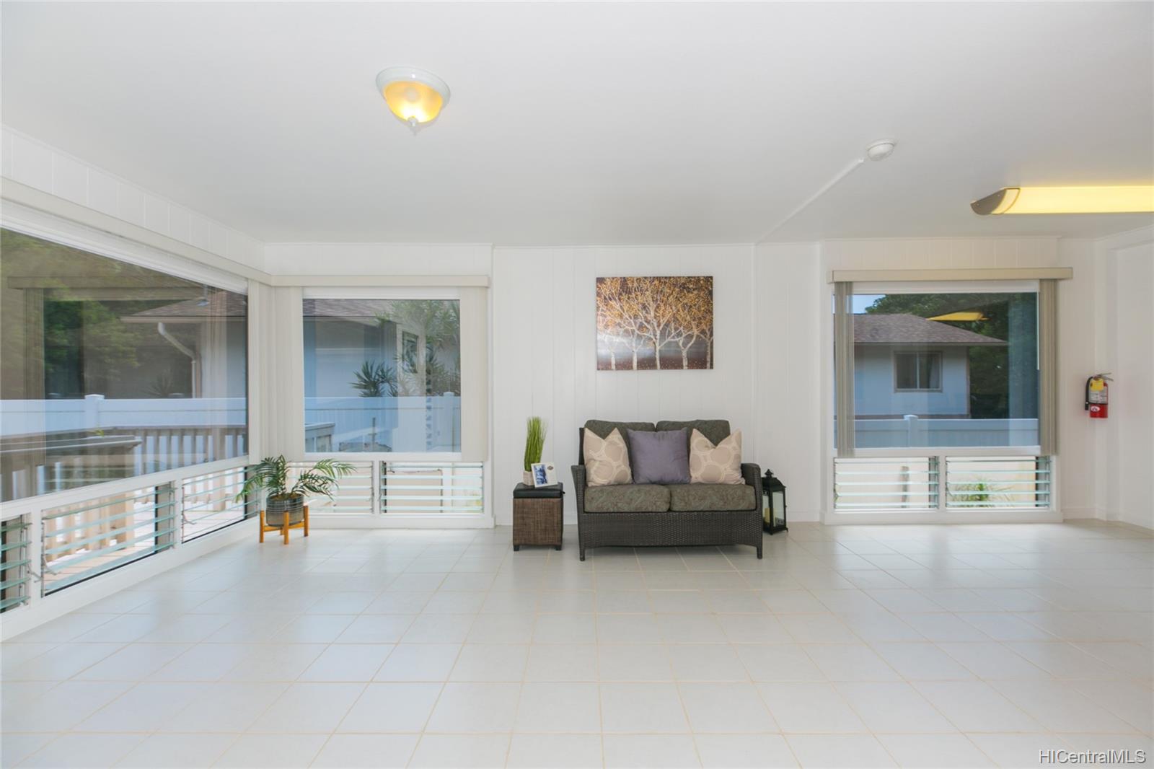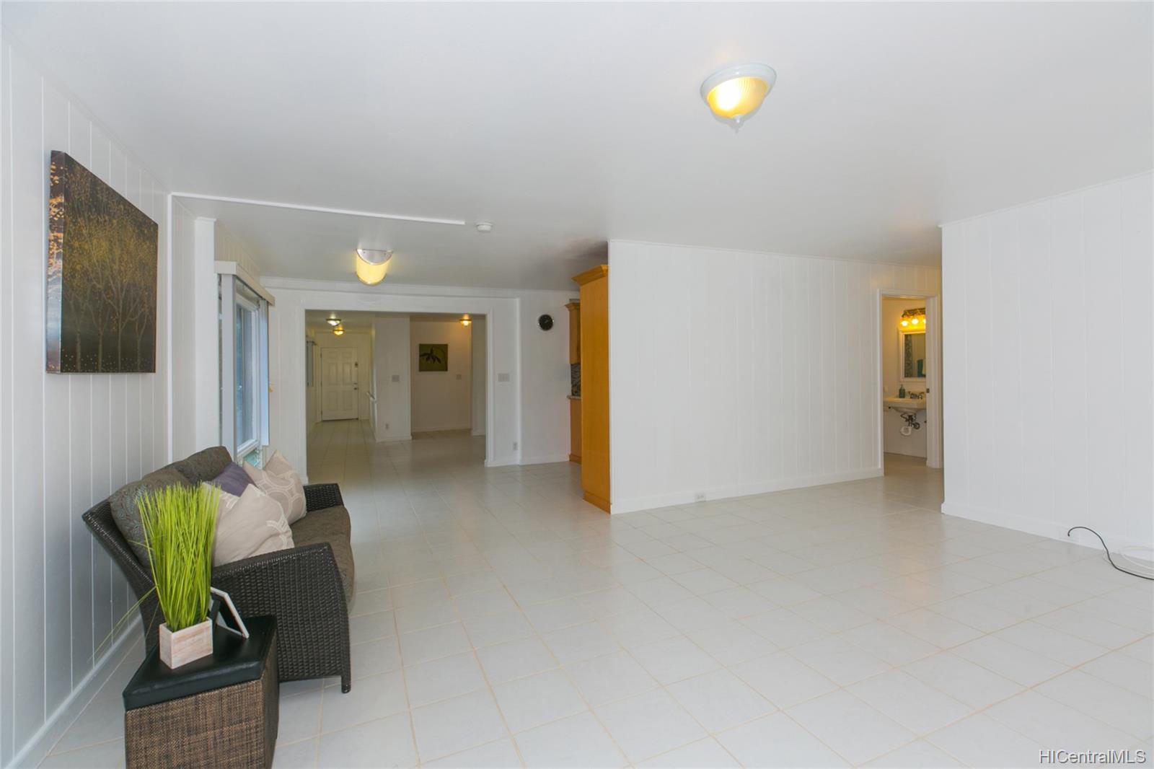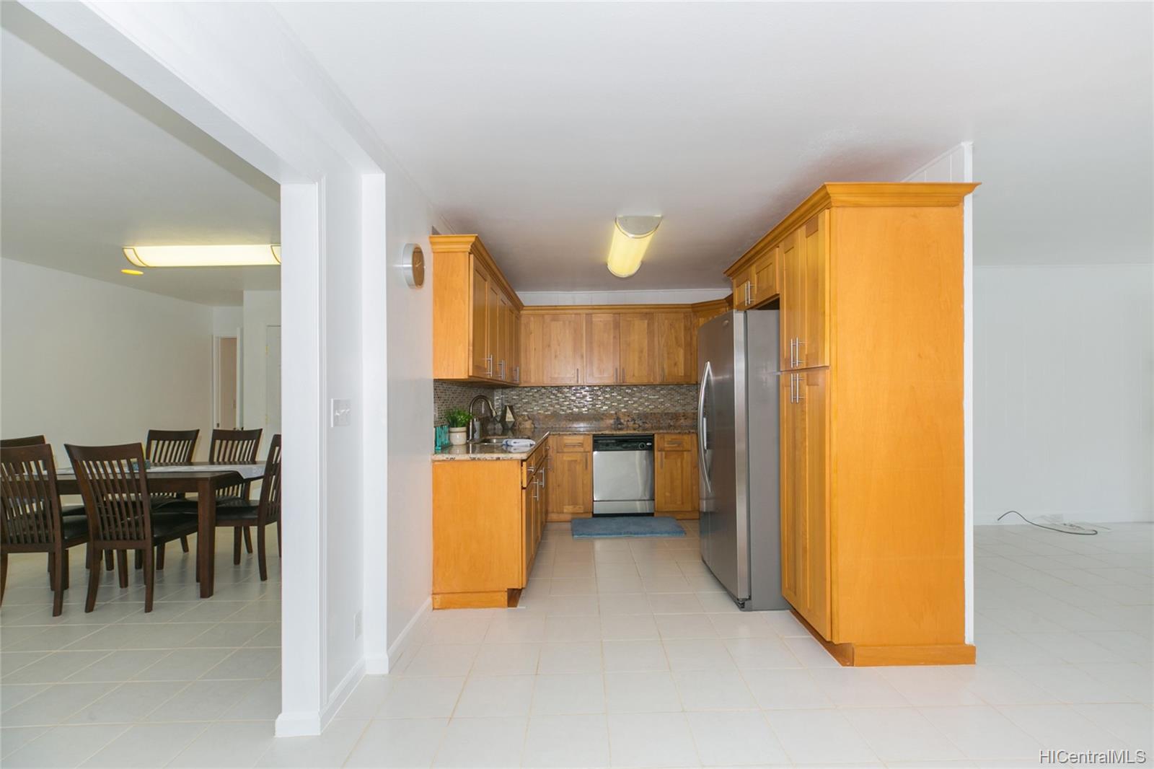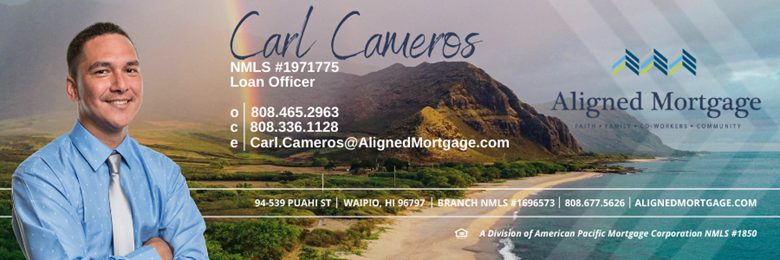1164 Hind Iuka Drive
Honolulu, HI 96821
$1,250,000
Property Type
Single Family
Beds
7
Baths
5
Parking
2
Balcony
Yes
Basic Info
- MLS Number: 202003433
- HOA Fees:
- Maintenance Fees:
- Neighbourhood: AINA HAINA AREA
- TMK: 1-3-6-24-3
- Annual Tax Amount: $9225.00/year
Property description
5024
8765.00
Looking for a well kept multi-purpose property that has a great location in Aina Hina? This former care home features 5 bedrooms / 3 bathrooms downstairs with a wet bar and 2 bedrooms / 2 bathrooms with a full kitchen upstairs. There are many areas for storage both in and out of read more the home. This home offers a ramp at the front entrance, walk-in showers, and wide door ways that are great features of a care home (buyers should do due diligence on current ADA compliance) and with existing front and back entrances for both levels, it allows for a seamless transition to a multi family or multi generational living estate. You do not want to miss out on the potential of this property that is in a good school district and is waiting to be explored.
Construction Materials: Double Wall,Wood Frame
Flooring: Ceramic Tile,Laminate,W/W Carpet
Inclusion
- AC Split
- AC Window Unit
- Chandelier
- Dishwasher
- Disposal
- Dryer
- Microwave Hood
- Range/Oven
- Refrigerator
- Security System
- Washer
Honolulu, HI 96821
Mortgage Calculator
$2903 per month
| Architectural Style: | Detach Single Family |
| Flood Zone: | Zone X |
| Land Tenure: | FS - Fee Simple |
| Major Area: | DiamondHd |
| Market Status: | Sold |
| Unit Features: | N/A |
| Unit View: | Mountain |
| Amenities: | ADA Accessible,Bedroom on 1st Floor,Full Bath on 1st Floor,Storage |
| Association Community Name: | N/A |
| Easements: | Sewer |
| Internet Automated Valuation: | N/A |
| Latitude: | 21.2984079 |
| Longitude: | -157.755778 |
| Listing Service: | Full Service |
| Lot Features: | Clear |
| Lot Size Area: | 8765.00 |
| MLS Area Major: | DiamondHd |
| Parking Features: | 2 Car,Driveway,Garage,Street |
| Permit Address Internet: | 1 |
| Pool Features: | None |
| Property Condition: | Excellent |
| Property Sub Type: | Single Family |
| SQFT Garage Carport: | 430 |
| SQFT Roofed Living: | 3578 |
| Stories Type: | Two |
| Topography: | Down Slope,Gentle Slope |
| Utilities: | Connected |
| View: | Mountain |
| YearBuilt: | 1968 |
568470

