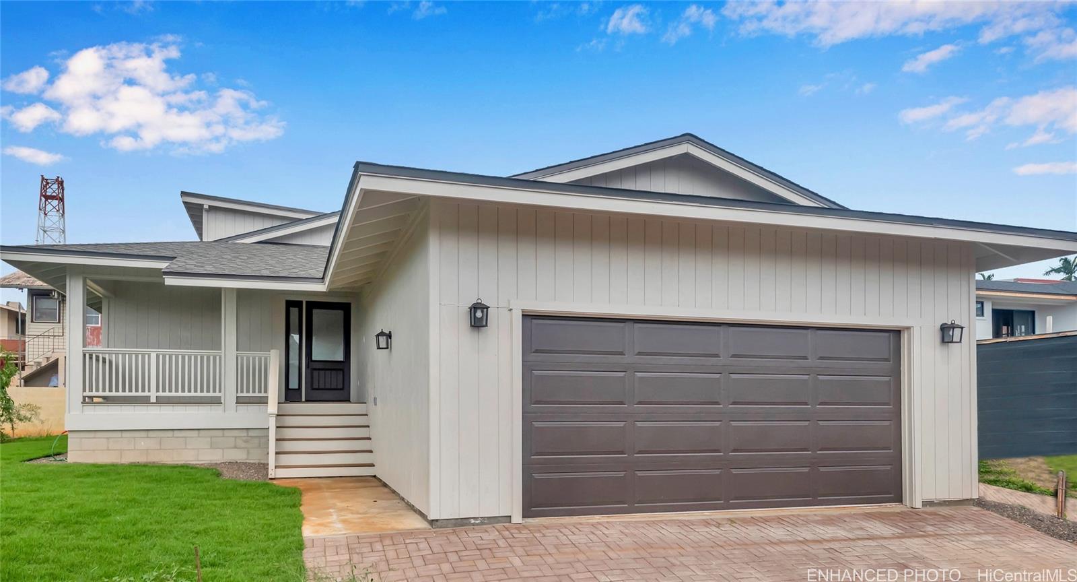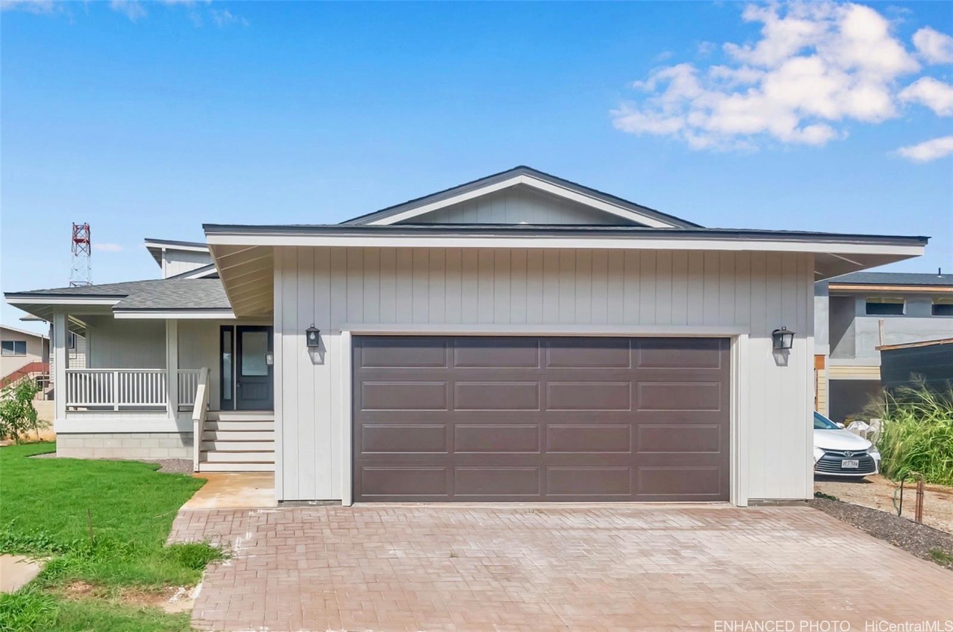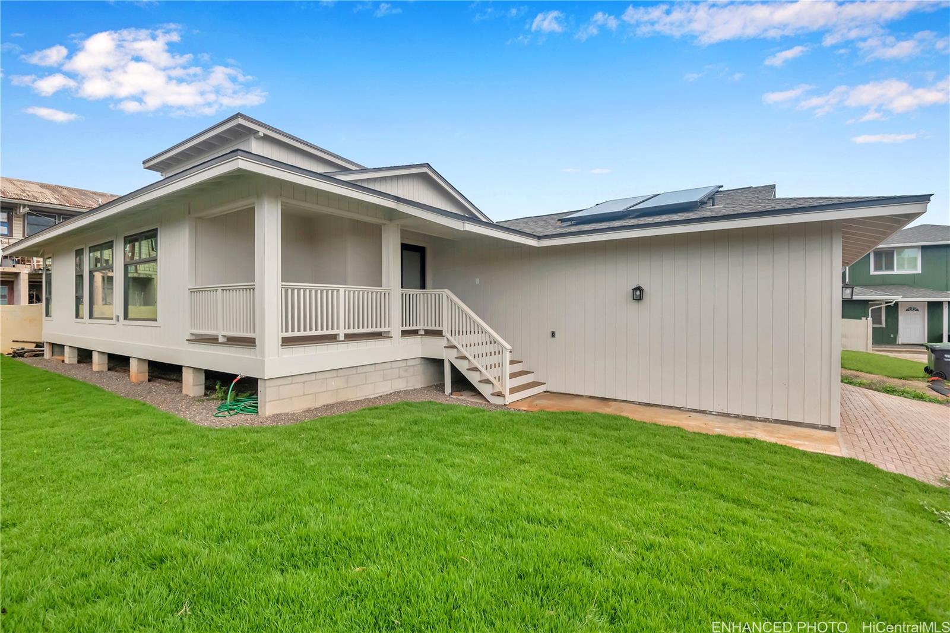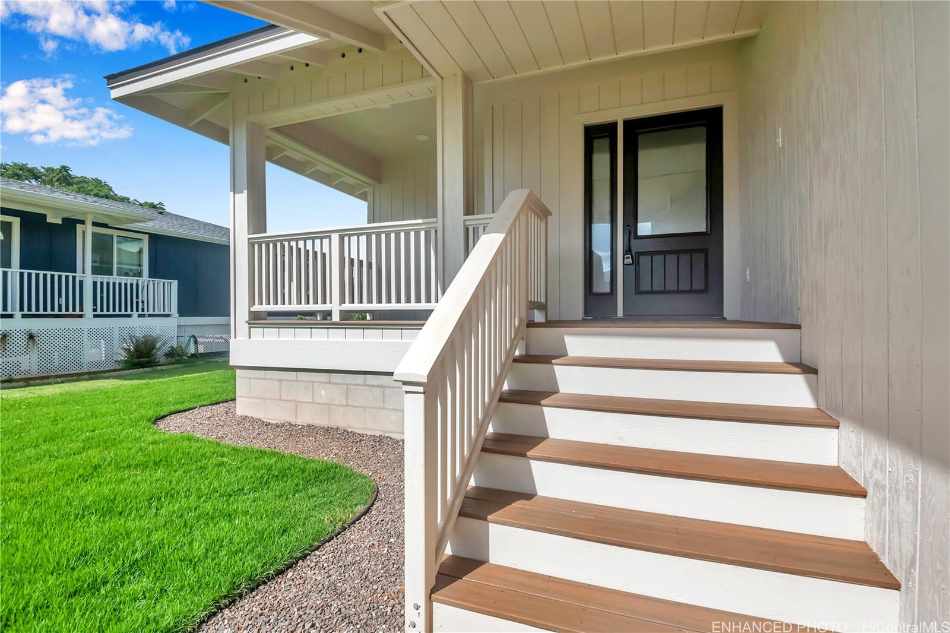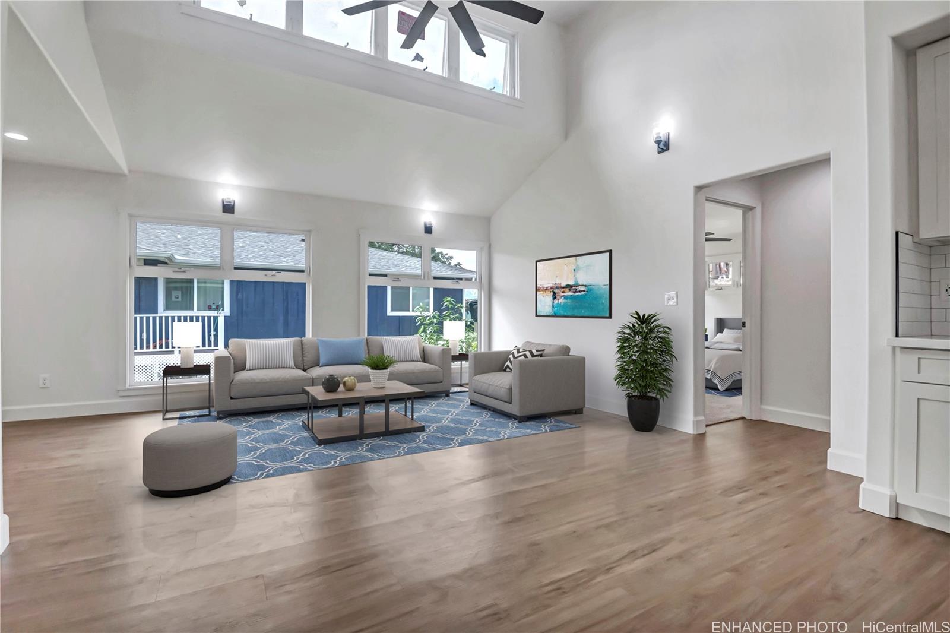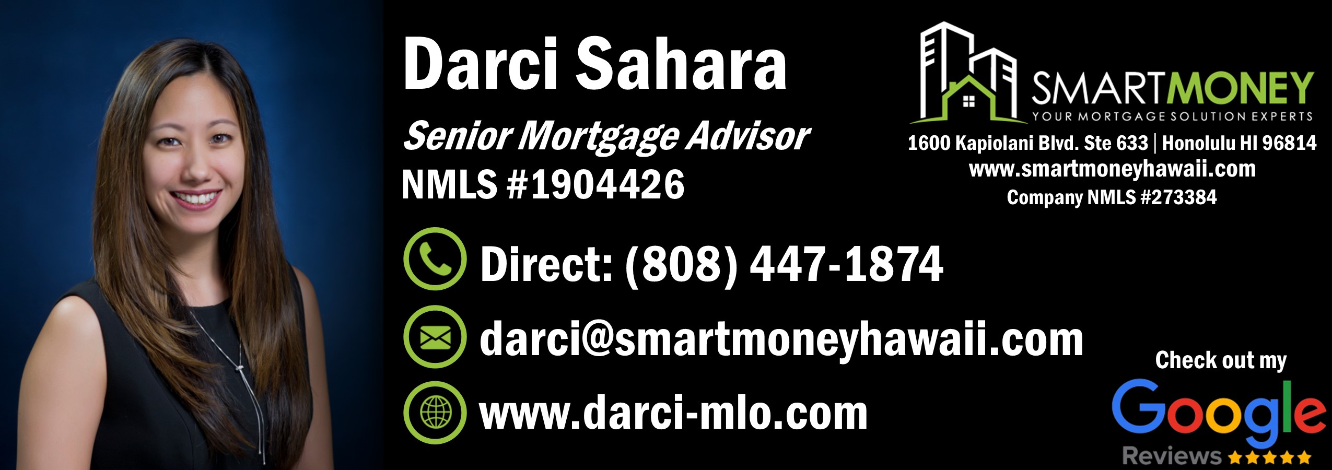1124 Kilani Avenue #5
Wahiawa, HI 96786
$950,000
Property Type
Single Family
Beds
4
Baths
2
1
Parking
2
Balcony
Yes
Basic Info
- MLS Number: 202302156
- HOA Fees: $31
- Maintenance Fees: $92.38
- Neighbourhood: WAHIAWA AREA
- TMK: 1-7-4-9-2
- Annual Tax Amount: $2304.36/year
Property description
1550
4283.00
Located across the street from the Wahiawa District Park! This spacious 2023 newly built single-level house features large windows to allow ample amount of lighting, and high ceilings with dormant windows to bring in the fresh air. The kitchen features all-new stainless steel appliances, plenty of storage, and an island to gather around with read more your family and friends during the holidays. Also, enjoy the large open living room space sizable for your sporting events or movie nights without feeling cramped. Luxury vinyl flooring throughout the shared areas for easy maintenance and cleaning. The home also features 4 comfortable size rooms with carpeted flooring. The main bedroom features top-to-bottom windows, wall lamp fixtures, and a bathroom with ceramic tile flooring, dual sinks, and a walk-in closet. One room is designed to house guests or allow for a home office with its own dual entry to the kitchen/living room, and accessible to a half bath/exit. In addition to the kitchen appliances, this home comes with a new full-size washer and dryer INSIDE the home, and a solar water heater. Last, secure your vehicles in a large 2-car garage, and hang in the yard with your furry friends!
Construction Materials: Above Ground,Double Wall,Wood Frame
Flooring: Ceramic Tile,Vinyl,W/W Carpet
Inclusion
- Auto Garage Door Opener
- Ceiling Fan
- Dishwasher
- Disposal
- Dryer
- Microwave Hood
- Range/Oven
- Refrigerator
- Smoke Detector
- Solar Heater
- Washer
Wahiawa, HI 96786
Mortgage Calculator
$2206 per month
| Architectural Style: | CPR,Detach Single Family |
| Flood Zone: | Zone D |
| Land Tenure: | FS - Fee Simple |
| Major Area: | Central |
| Market Status: | Active |
| Unit Features: | N/A |
| Unit View: | Other |
| Amenities: | Bedroom on 1st Floor,Full Bath on 1st Floor,Patio/Deck |
| Association Community Name: | N/A |
| Easements: | Water |
| Internet Automated Valuation: | N/A |
| Latitude: | 21.5009582 |
| Longitude: | -158.0230602 |
| Listing Service: | Full Service |
| Lot Features: | Clear |
| Lot Size Area: | 4283.00 |
| MLS Area Major: | Central |
| Parking Features: | 2 Car,Driveway,Garage |
| Permit Address Internet: | 1 |
| Pool Features: | None |
| Property Condition: | Excellent,Above Average |
| Property Sub Type: | Single Family |
| SQFT Garage Carport: | 2 |
| SQFT Roofed Living: | 1500 |
| Stories Type: | One |
| Topography: | Level |
| Utilities: | Public Water,Underground Electricity,Water |
| View: | Other |
| YearBuilt: | 2023 |
876361
