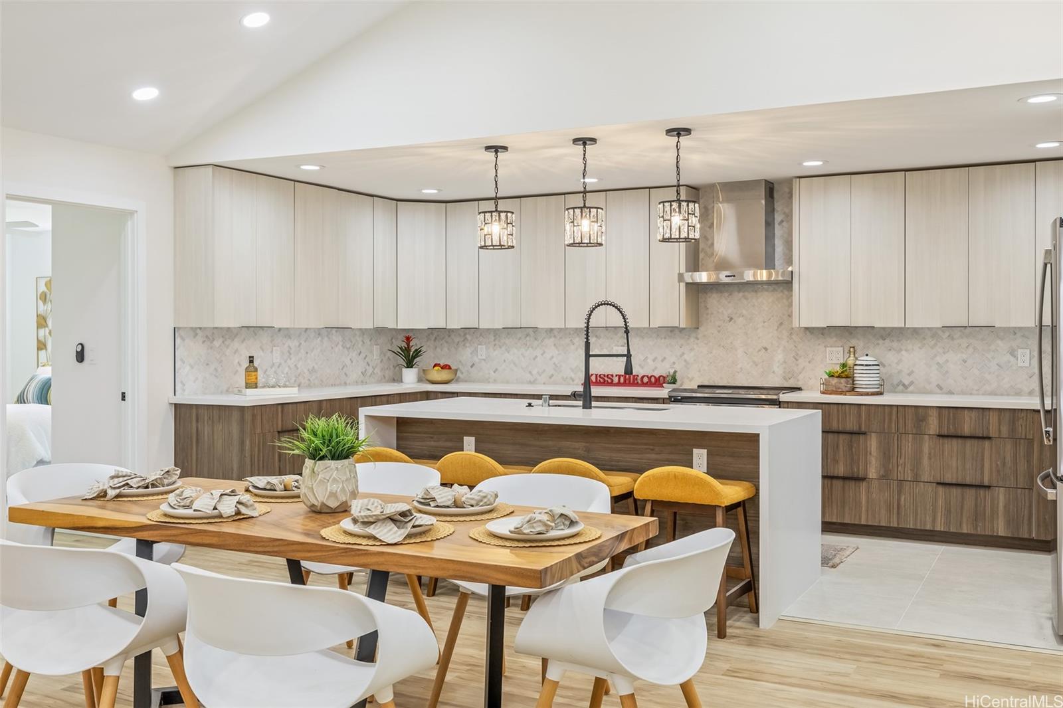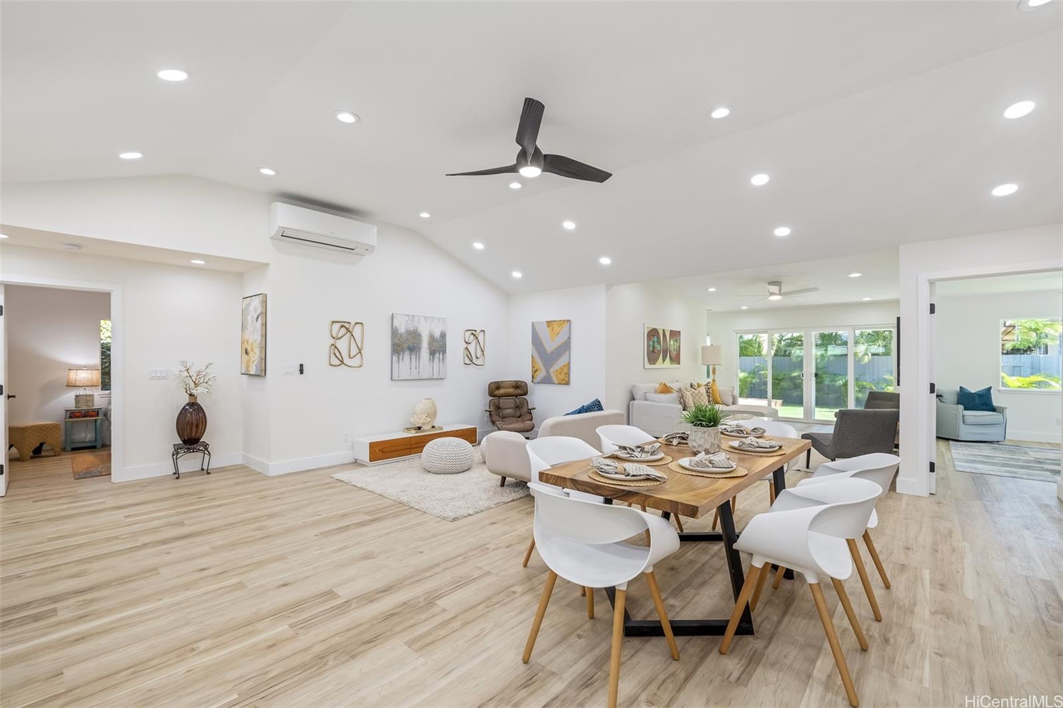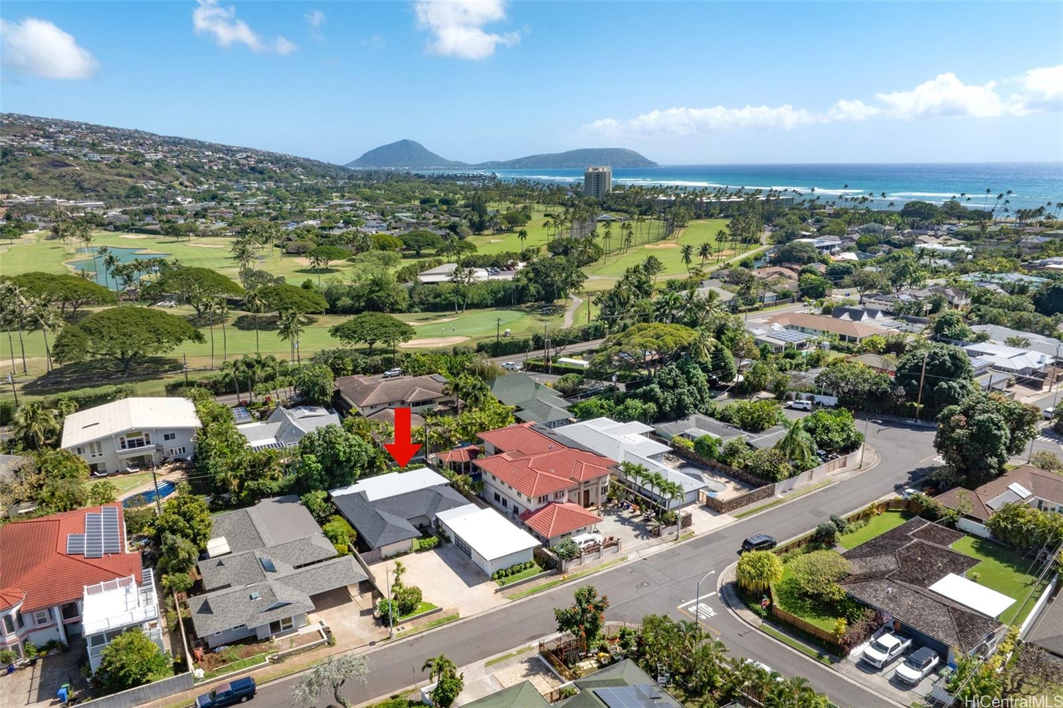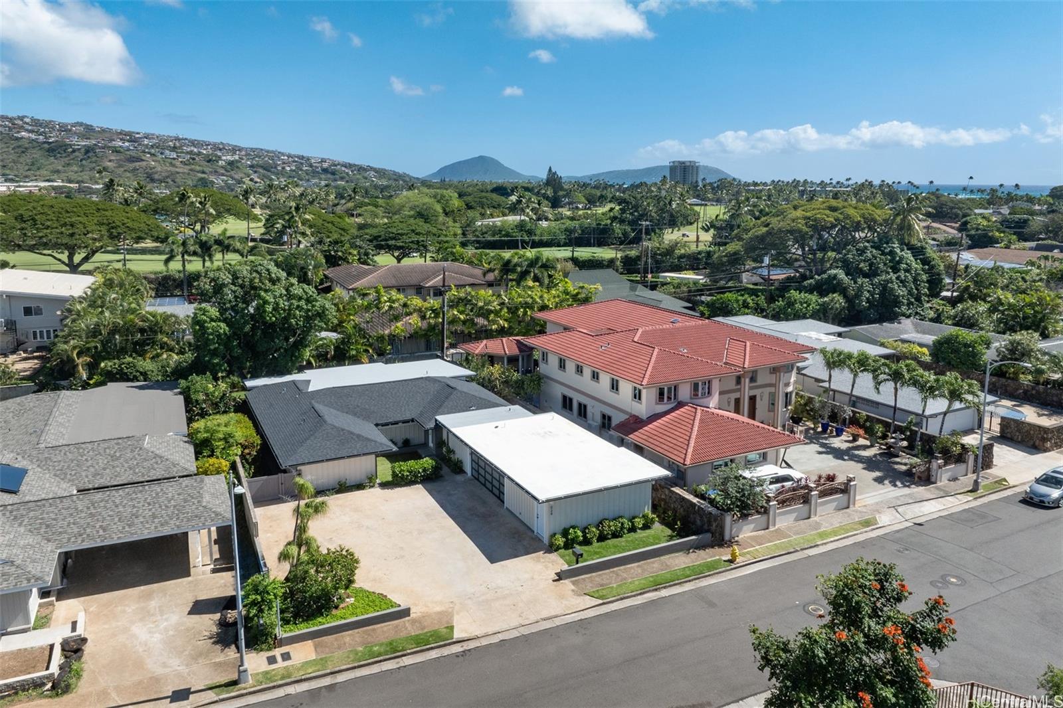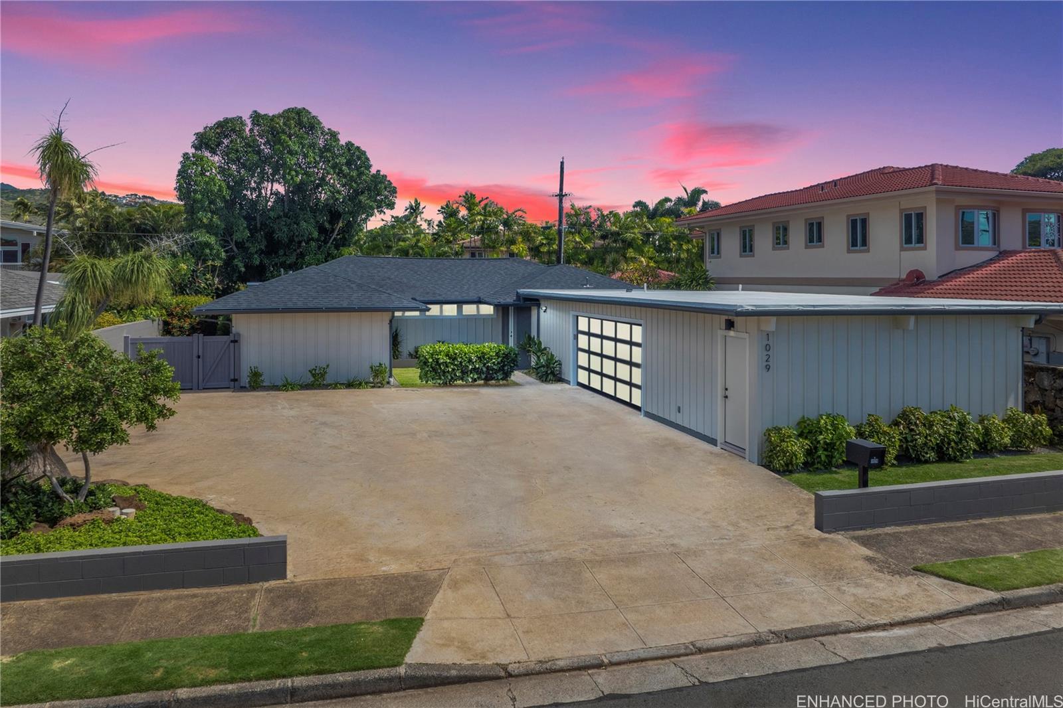1029 Makaiwa Street
Honolulu, HI 96816
$3,295,000
Property Type
Single Family
Beds
4
Baths
3
Parking
4
Balcony
Yes
Basic Info
- MLS Number: 202403380
- HOA Fees:
- Maintenance Fees:
- Neighbourhood: KAHALA AREA
- TMK: 1-3-5-10-16
- Annual Tax Amount: $18196.32/year
Property description
2585
8407.00
This fully renovated and expanded single level home in beautiful Kahala is move in ready! This bright and welcoming home is located within walking distance to Kahala mall and the beach. A wonderful floorplan showcases four bedrooms and three full bathrooms, plus two extra dens which could be used for office work, storage or read more a workout room. The elegant and spacious kitchen features a waterfall countertop, Bosch appliances and has easy access to the dining area.
A covered lanai offers a wonderful indoor-outdoor entertainment area. Once on the lanai you can step into your fully fenced private backyard that has a mature mango tree. Another private seating area under the mango tree could be used to install a hot tub or to enjoy a wonderful meal.
The extra large driveway offers parking for multiple cars.
The brand new renovated home comes with a one year warranty.
Construction Materials: Above Ground,Double Wall,Wood Frame
Flooring: Ceramic Tile,Vinyl
Inclusion
- AC Split
- Auto Garage Door Opener
- Ceiling Fan
- Dishwasher
- Disposal
- Dryer
- Home Warranty
- Lawn Sprinkler
- Range Hood
- Range/Oven
- Refrigerator
- Smoke Detector
- Washer
- Water Heater
Honolulu, HI 96816
Mortgage Calculator
$7652 per month
| Architectural Style: | Detach Single Family |
| Flood Zone: | Zone X |
| Land Tenure: | FS - Fee Simple |
| Major Area: | DiamondHd |
| Market Status: | Active |
| Unit Features: | N/A |
| Unit View: | Garden |
| Amenities: | Bedroom on 1st Floor,Full Bath on 1st Floor,Landscaped,Patio/Deck,Storage,Wall/Fence |
| Association Community Name: | N/A |
| Easements: | Electric |
| Internet Automated Valuation: | 1 |
| Latitude: | 21.2731983 |
| Longitude: | -157.7822528 |
| Listing Service: | Full Service |
| Lot Features: | Clear |
| Lot Size Area: | 8407.00 |
| MLS Area Major: | DiamondHd |
| Parking Features: | 3 Car+,Driveway,Garage,Street |
| Permit Address Internet: | 1 |
| Pool Features: | None |
| Property Condition: | Excellent |
| Property Sub Type: | Single Family |
| SQFT Garage Carport: | 327 |
| SQFT Roofed Living: | 2477 |
| Stories Type: | One |
| Topography: | Level |
| Utilities: | Connected,Internet,Overhead Electricity,Public Water,Sewer Fee |
| View: | Garden |
| YearBuilt: | 1955 |
1081701
