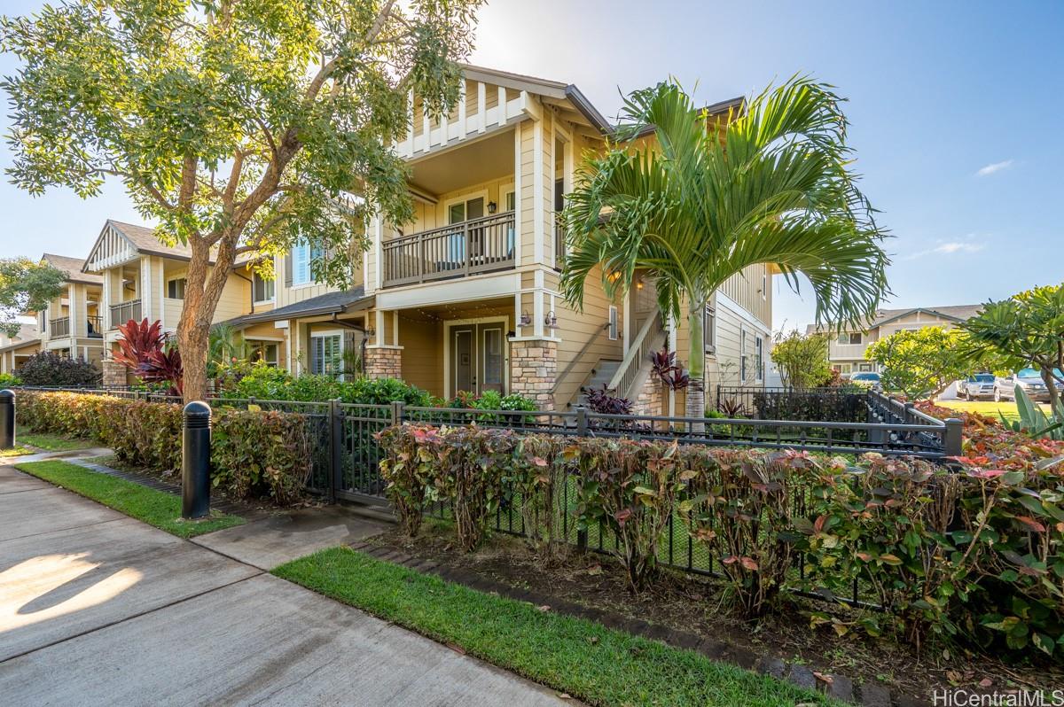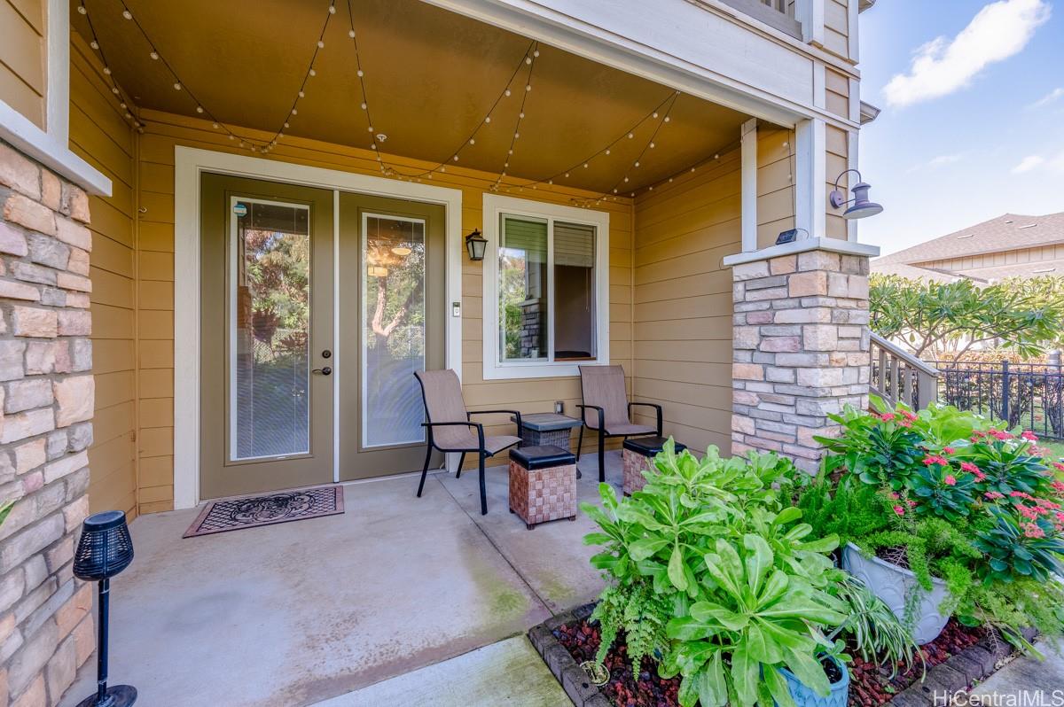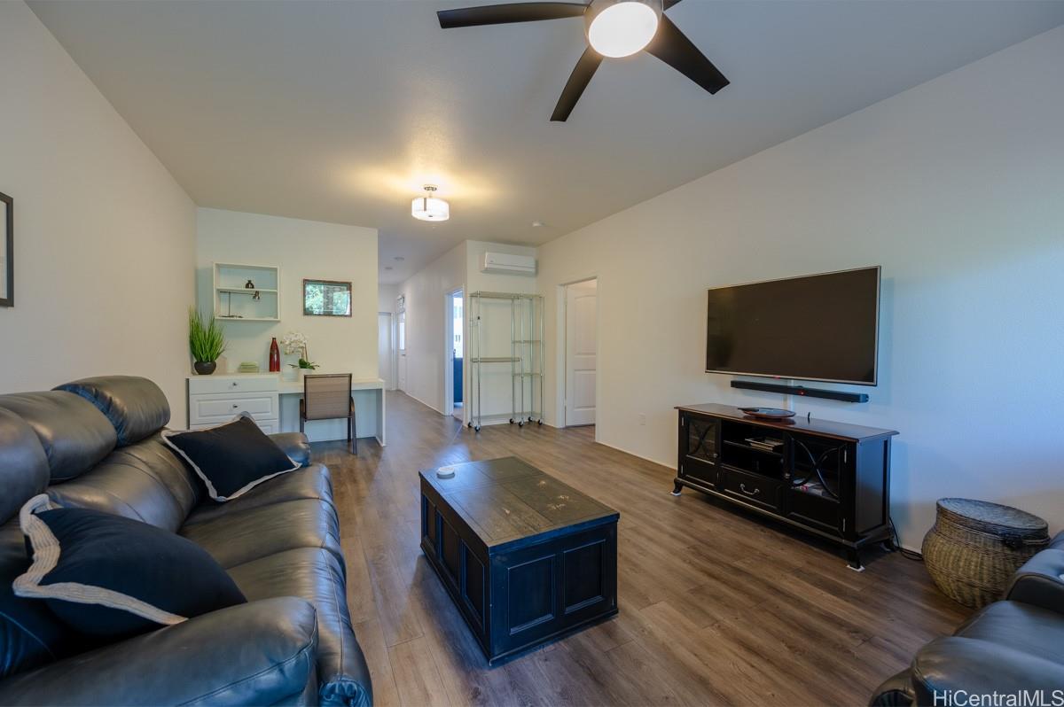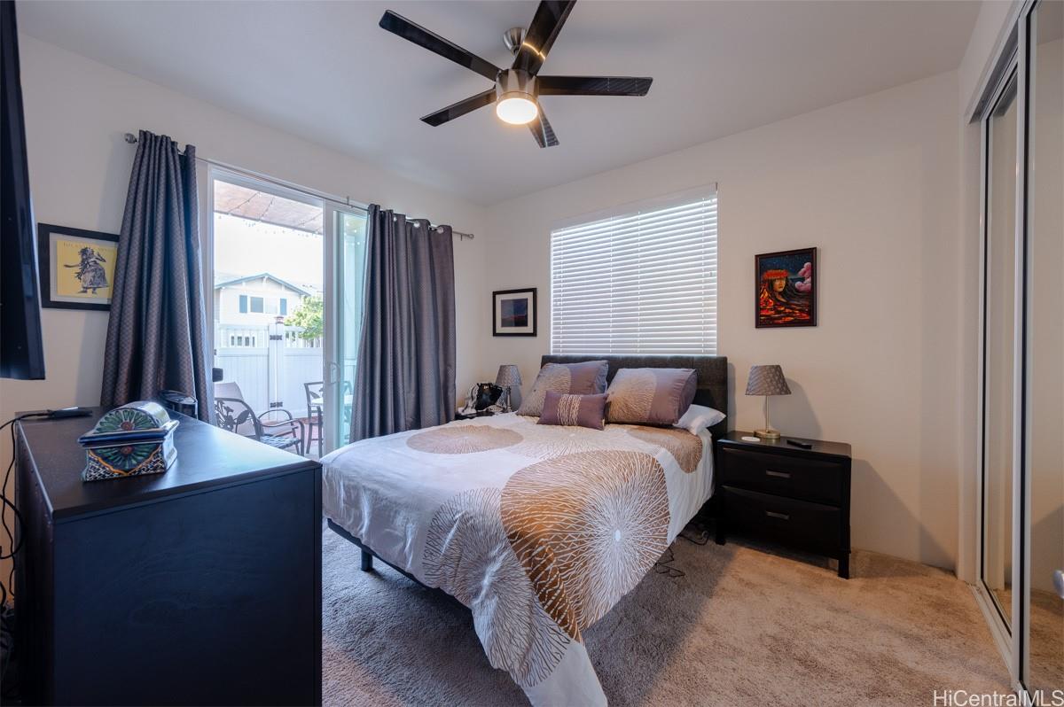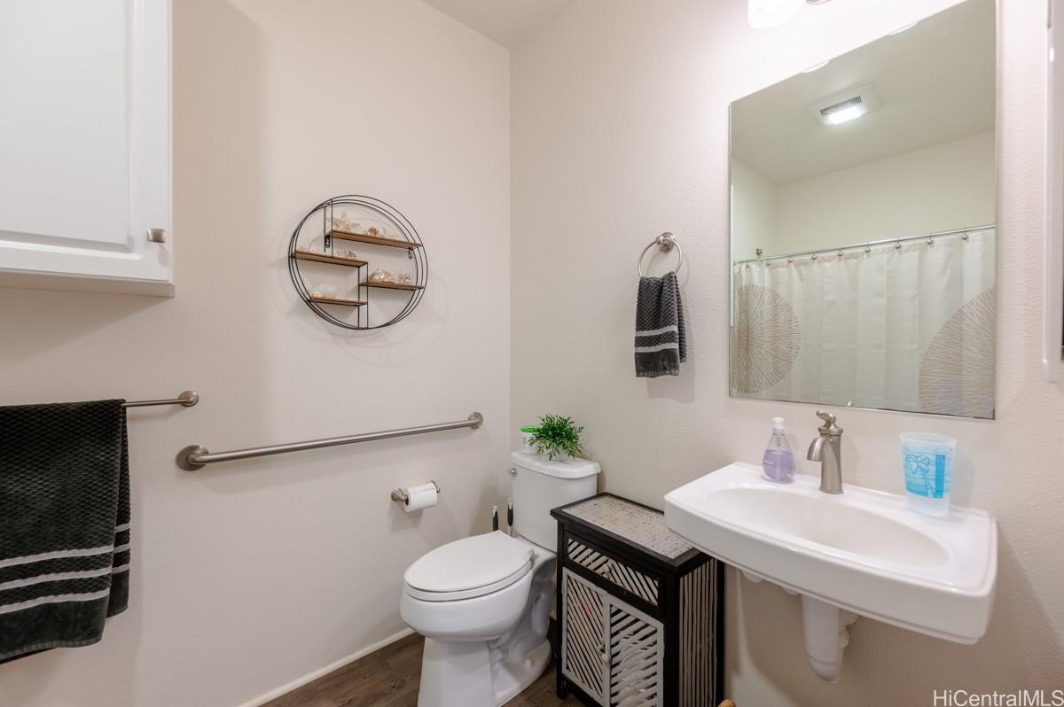724 Kakala Street #1101
Kapolei, HI 96707
$885,000
Property Type
Condo/Townhouse
Beds
3
Baths
3
Parking
4
Balcony
No
Basic Info
- MLS Number: 202401049
- HOA Fees: $59
- Maintenance Fees: $442.00
- Neighbourhood: KAPOLEI-KAHIKU AT MEHANA
- TMK: 1-9-1-160-52
- Annual Tax Amount: $2304.00/year
Property description
1846
Are you looking for a FLEX unit in the beautiful community of Mehana at Kapolei? This 3 bedroom 3 bath townhome features tasteful upgrades including an open floor plan, stainless steel appliances, luxury vinyl plank flooring, wall to wall carpets in the bedrooms, ADA compliant commercial space on the first floor, wet bar read more on the first floor, black out window covers and much more. This FLEX unit allows one to run a business on the first floor for a true LIVE/WORK life balance. Unit features 2 reserved parking stalls located right next to the unit for a total of 4 parking stalls. Garage is outfitted with storage for all your tools and surfboards. Mehana at Kapolei features community parks, community pool, gym, exercising paths, shops, restaurants and other business located in the community. Home is conveniently located in the heart of Kapolei and is near the Ka Makana Alii Mall, Kapolei Commons shopping center, Costco, Target, other big box stores, schools, shops, hospitals, and military installations. Come and fall in love with all this home has to offer!
Construction Materials: Double Wall,Slab
Flooring: Vinyl,W/W Carpet
Inclusion
- AC Split
- Blinds
- Cable TV
- Ceiling Fan
- Dishwasher
- Disposal
- Dryer
- Microwave Hood
- Range/Oven
- Refrigerator
- Smoke Detector
- Washer
- Water Heater
Kapolei, HI 96707
Mortgage Calculator
$2055 per month
| Architectural Style: | Low-Rise 6 or Less Stories |
| Flood Zone: | Zone D |
| Land Tenure: | FS - Fee Simple |
| Major Area: | Ewaplain |
| Market Status: | Sold |
| Unit Features: | ADA Accessible,ADA Compliant,Bedroom on 1st Level,Full Bath on 1st Floor,Ground Floor Unit,Multi Level,Split Level,Storage,Yard |
| Unit View: | None |
| Amenities: | BBQ,Community Association Pool,Patio/Deck,Private Yard,Recreation Area,Wall/Fence |
| Association Community Name: | N/A |
| Easements: | N/A |
| Internet Automated Valuation: | 1 |
| Latitude: | 21.3240294 |
| Longitude: | -158.0729084 |
| Listing Service: | Full Service |
| Lot Features: | N/A |
| Lot Size Area: | N/A |
| MLS Area Major: | Ewaplain |
| Parking Features: | Covered - 1,Garage,Open - 3+ |
| Permit Address Internet: | 1 |
| Pool Features: | N/A |
| Property Condition: | Excellent,Above Average |
| Property Sub Type: | N/A |
| SQFT Garage Carport: | 276 |
| SQFT Roofed Living: | 1846 |
| Stories Type: | Two |
| Topography: | N/A |
| Utilities: | N/A |
| View: | None |
| YearBuilt: | 2017 |
1043629
