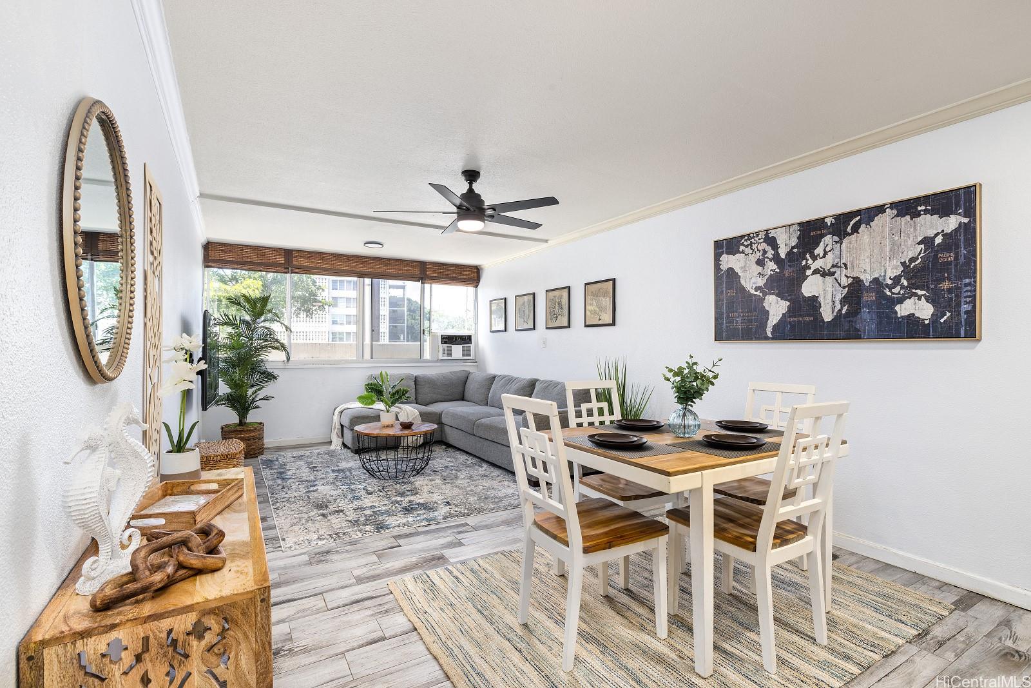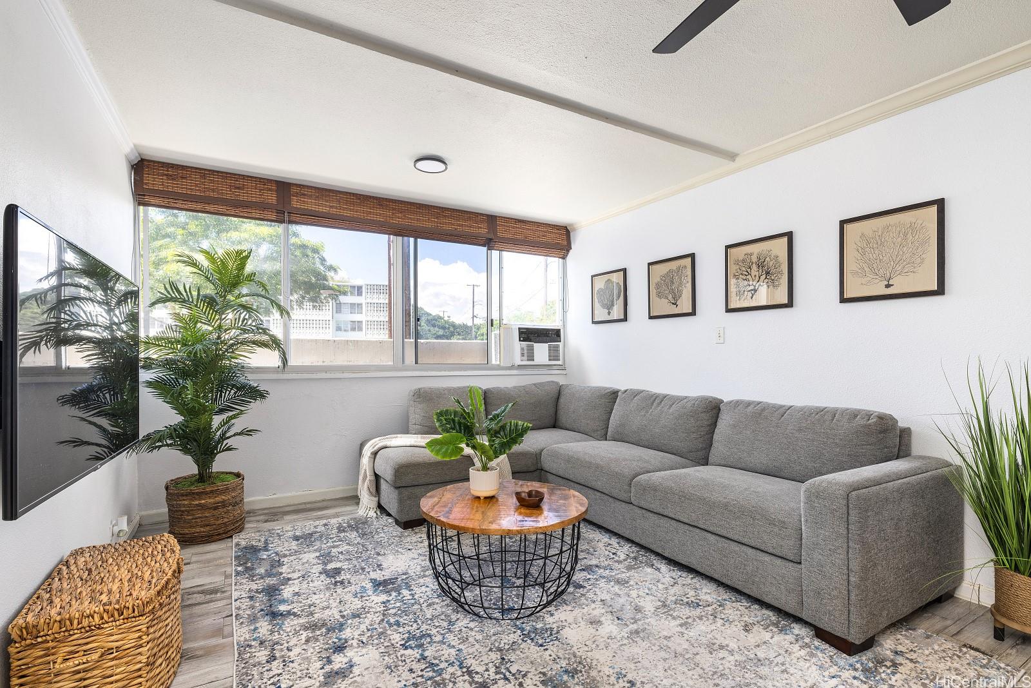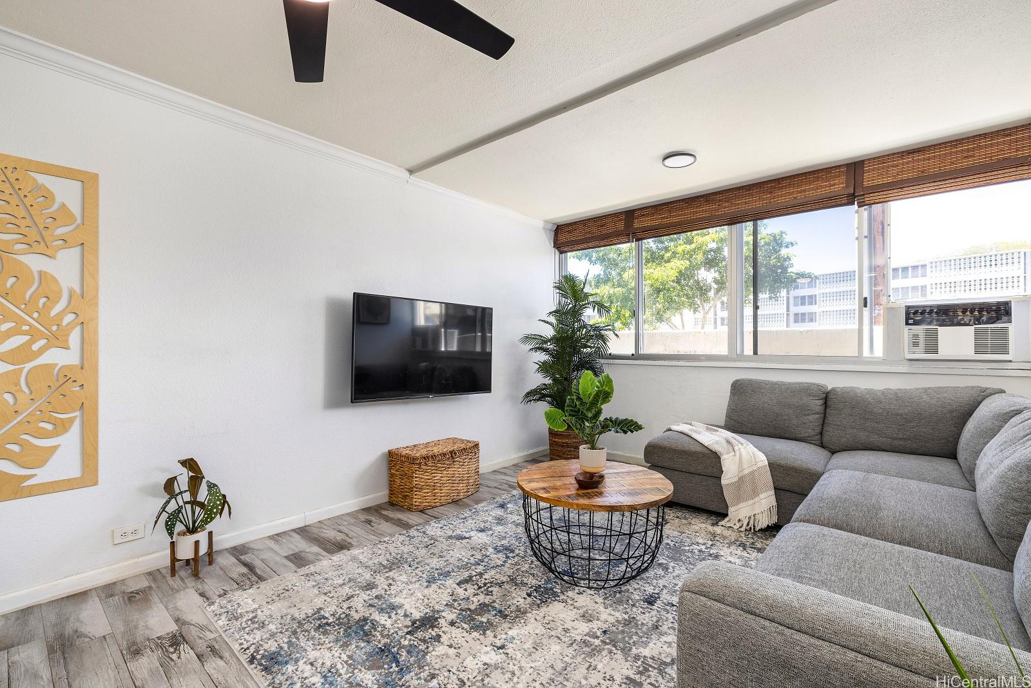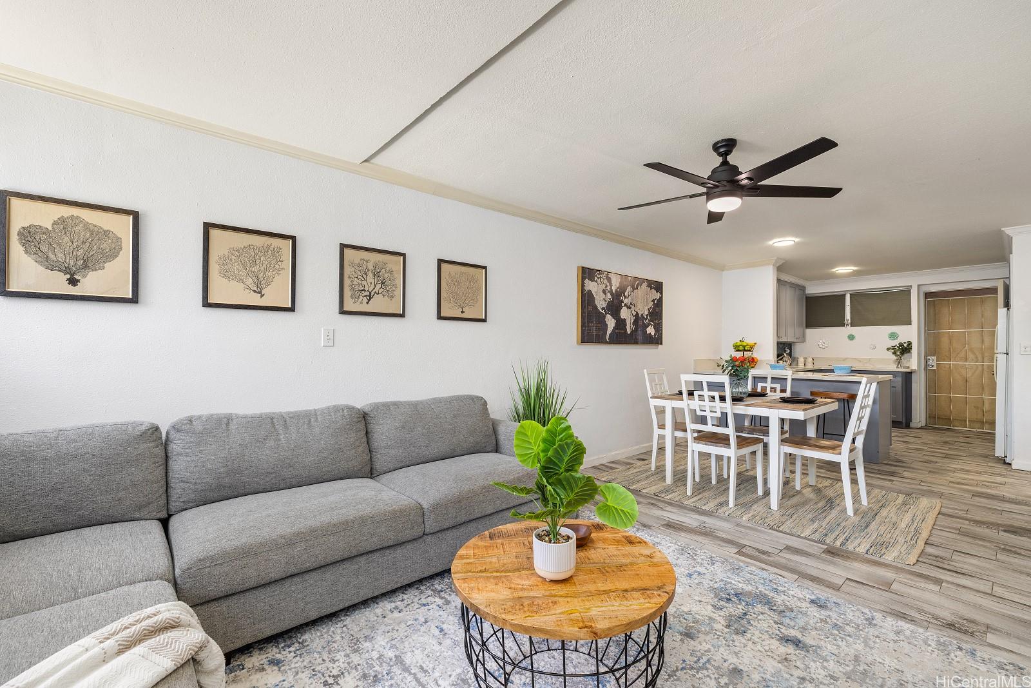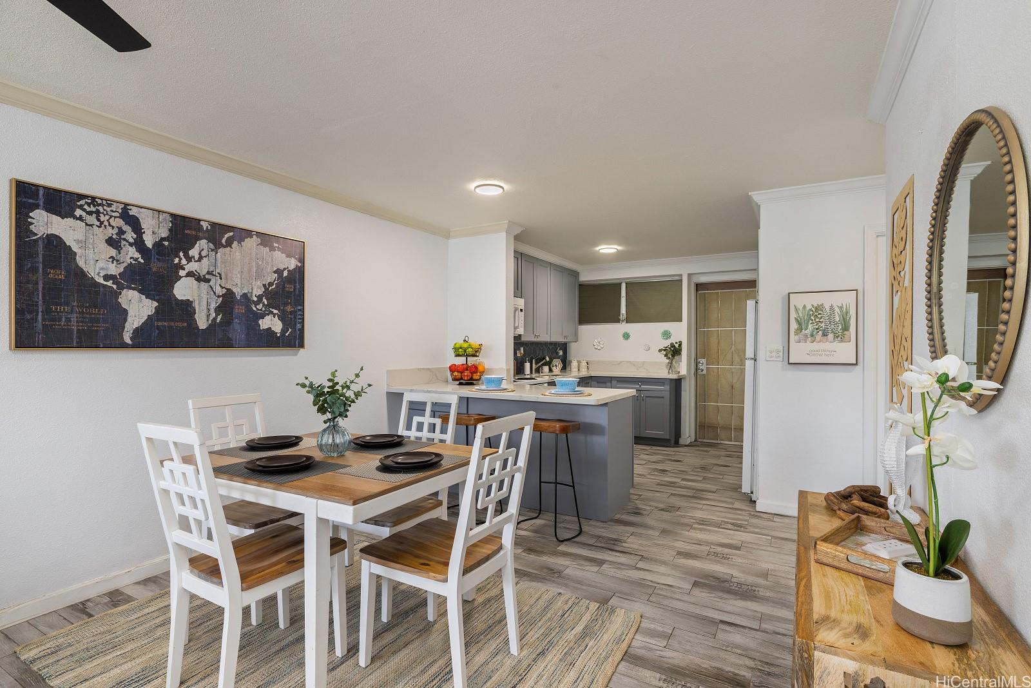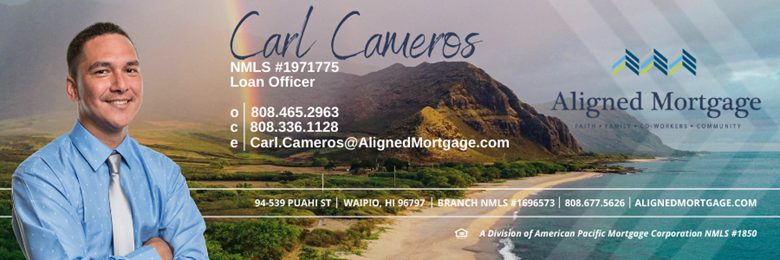1423 Emerson Street #111
Honolulu, HI 96813
$410,000
Property Type
Condo/Townhouse
Beds
2
Baths
1
Parking
1
Balcony
No
Basic Info
- MLS Number: 202303717
- HOA Fees:
- Maintenance Fees: $588.00
- Neighbourhood: PUNCHBOWL-LOWER
- TMK: 1-2-1-39-47
- Annual Tax Amount: $924.00/year
Property description
796
24873.00
BEST DEAL IN TOWN—Situated in the upper Ward area, this secured building features 2 bedrooms, 1 full bathroom, & 1 covered parking space (gated parking garage). From the newly renovated kitchen with Quartz countertops, to the ceramic wood tiling—this unit is ready for you to move right in! Not only is this the best-priced read more listing in the neighborhood—it’s also within walking distance to Queens Medical Center, Straub Medical Center & The Neal Blaisdell Arena—convenience is your new best friend. Unique to this listing, compared to other buildings in the area, is that there is an additional storage space (located in a storage room). There’s also a spacious garden courtyard to enjoy daily! Don’t miss out on this amazing opportunity. Easy to show! Schedule your viewing today.
Construction Materials: Masonry/Stucco
Flooring: Ceramic Tile
Inclusion
- AC Window Unit
- Blinds
- Ceiling Fan
- Disposal
- Microwave Hood
- Microwave
- Range/Oven
- Refrigerator
- Smoke Detector
- Water Heater
Honolulu, HI 96813
Mortgage Calculator
$952 per month
| Architectural Style: | Low-Rise 6 or Less Stories |
| Flood Zone: | Zone X |
| Land Tenure: | FS - Fee Simple |
| Major Area: | Metro |
| Market Status: | Active |
| Unit Features: | Bedroom on 1st Level,Full Bath on 1st Floor,Odd# Unit,Storage |
| Unit View: | Garden |
| Amenities: | Community Laundry,Storage |
| Association Community Name: | N/A |
| Easements: | N/A |
| Internet Automated Valuation: | 1 |
| Latitude: | 21.3067938 |
| Longitude: | -157.848872 |
| Listing Service: | Full Service |
| Lot Features: | N/A |
| Lot Size Area: | 24873.00 |
| MLS Area Major: | Metro |
| Parking Features: | Assigned,Covered - 1 |
| Permit Address Internet: | 1 |
| Pool Features: | N/A |
| Property Condition: | Above Average |
| Property Sub Type: | N/A |
| SQFT Garage Carport: | N/A |
| SQFT Roofed Living: | 796 |
| Stories Type: | N/A |
| Topography: | N/A |
| Utilities: | N/A |
| View: | Garden |
| YearBuilt: | 1961 |
835835
