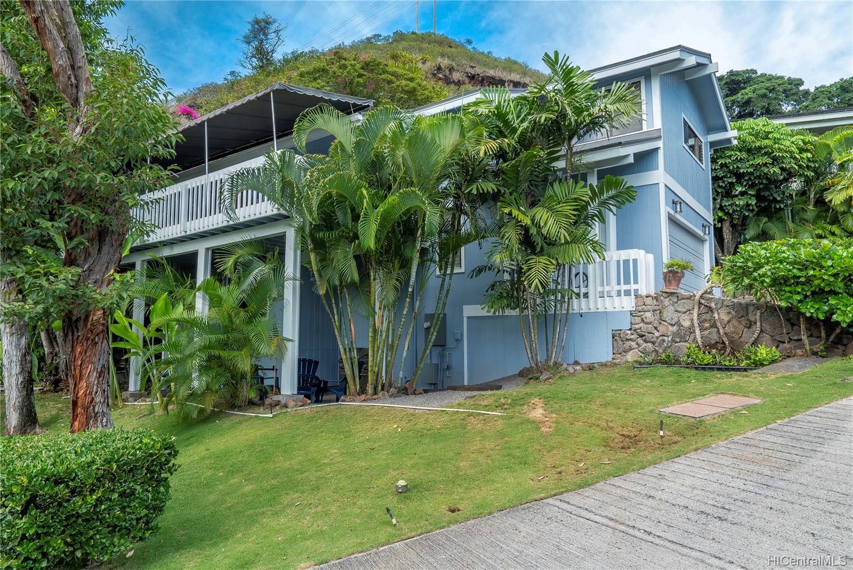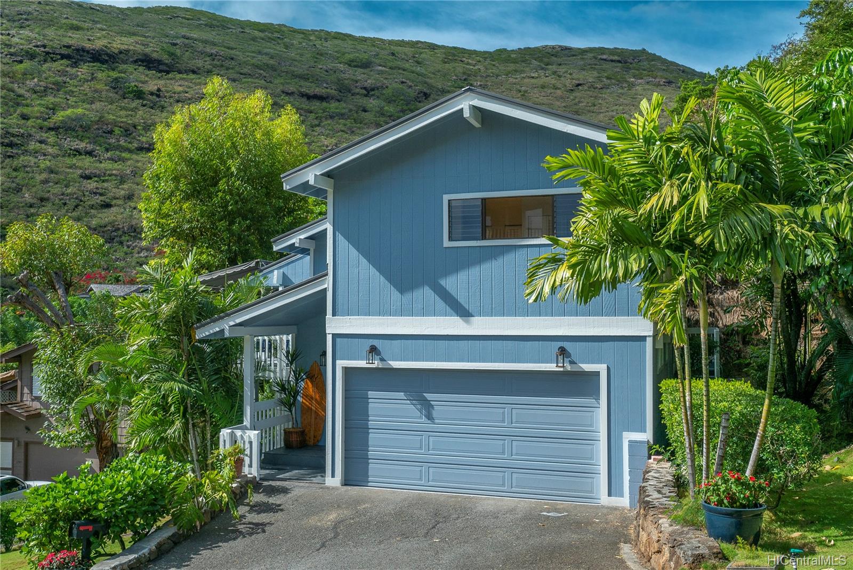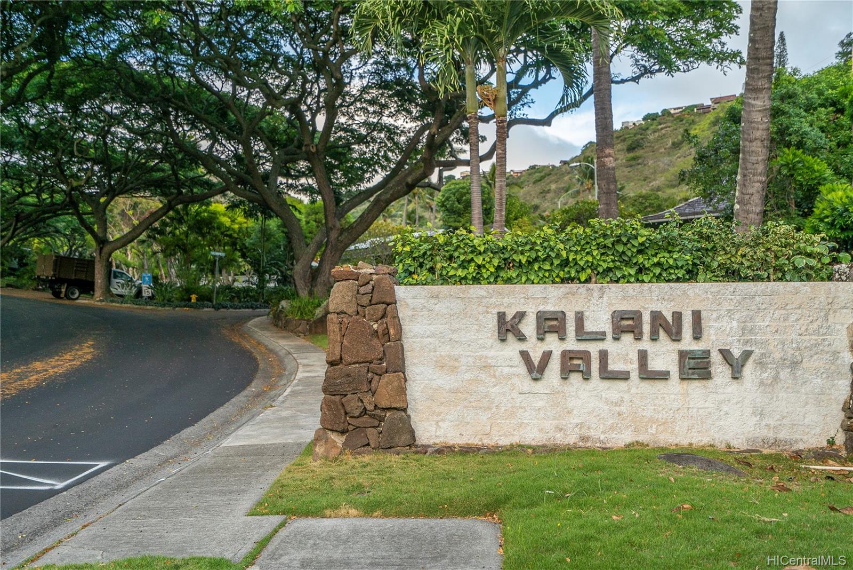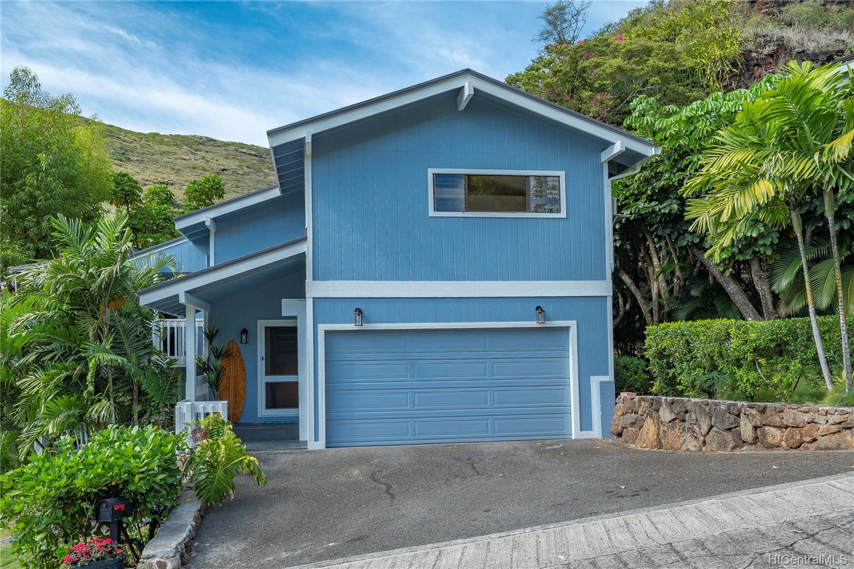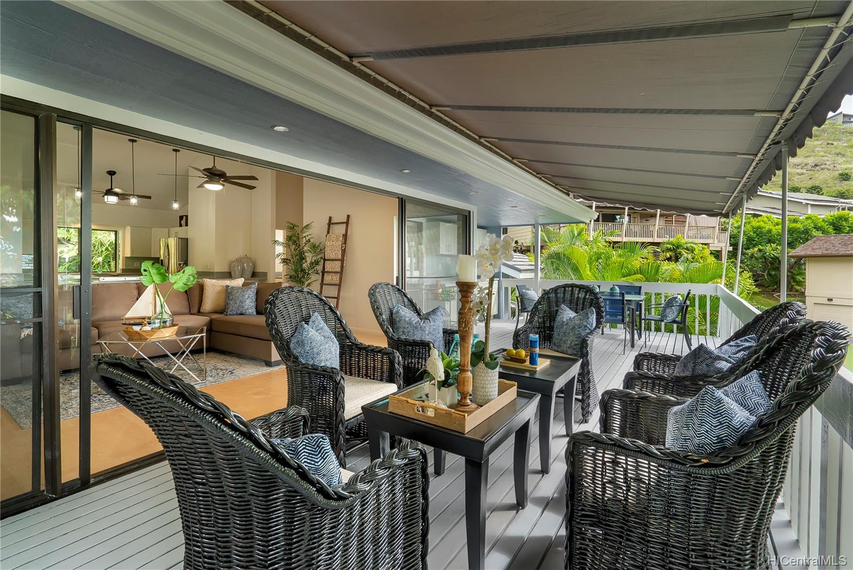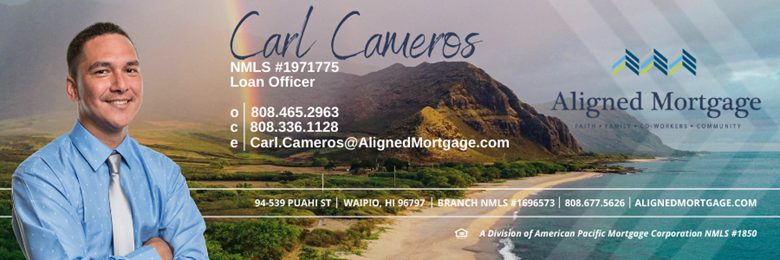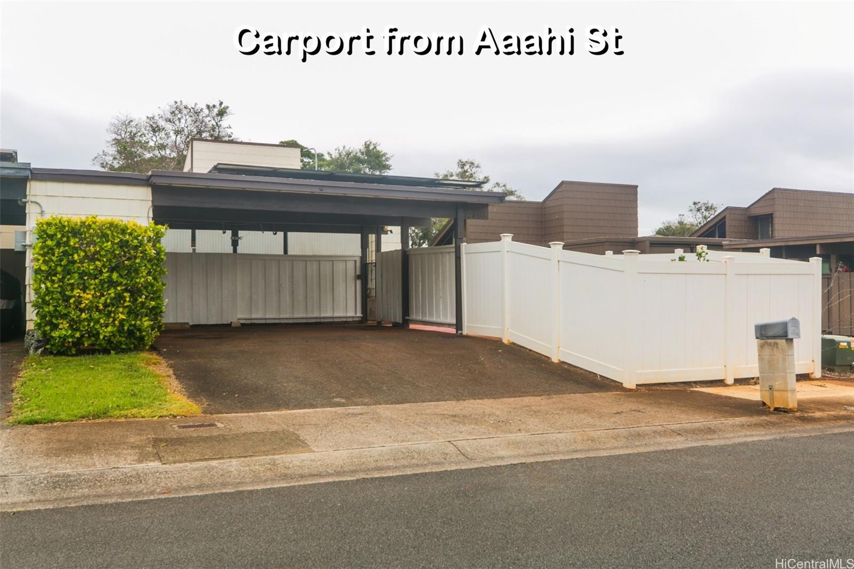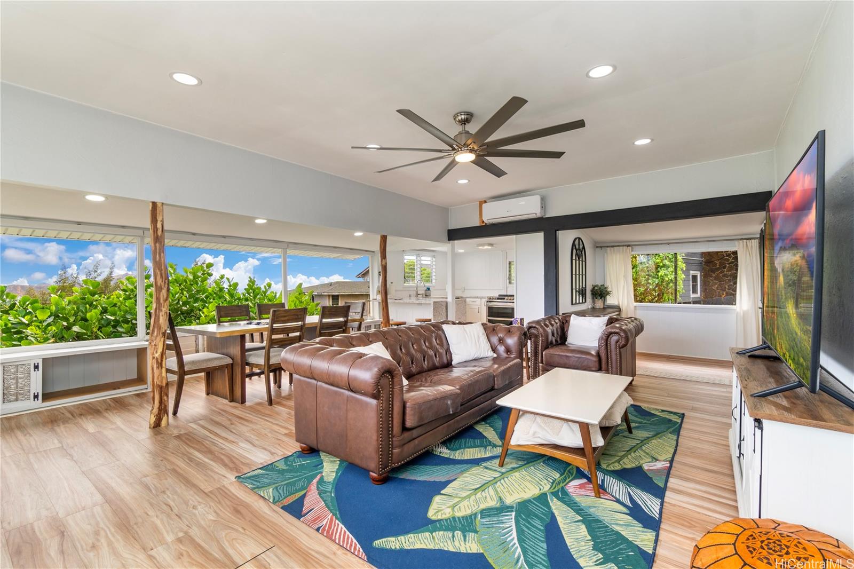1597 Kalaniuka Circle #85
Honolulu, HI 96821
$1,198,000
Property Type
Single Family
Beds
3
Baths
2
1
Parking
4
Balcony
Yes
Basic Info
- MLS Number: 201930994
- HOA Fees:
- Maintenance Fees: $1231.00
- Neighbourhood: KALANI IKI
- TMK: 1-3-5-24-9
- Annual Tax Amount: $3828.00/year
Property description
2464
880827.00
Spectacular Ocean & Sunset views from this Kalani Iki Estate home. Freshly painted interior with open concept design, 3 bedroom 2 1/2 bath, single family home recently renovated. Brand new kitchen boasts new range & dishwasher, quartz counter tops, porcelain tile flooring, glass tile backsplash, stainless steel farm sink. E Komo read more Mai as you enter the Monkey Pod tree line streets that grace the entrance of Kalani Iki Estates. Enjoy 20 acres of lush greenery, salt water pool, tennis court, recreation cabana & BBQ area.
Construction Materials: Above Ground,Double Wall,Wood Frame
Flooring: Ceramic Tile,Hardwood,Laminate
Inclusion
- AC Window Unit
- Auto Garage Door Opener
- Cable TV
- Ceiling Fan
- Dishwasher
- Dryer
- Microwave
- Range/Oven
- Refrigerator
- Smoke Detector
- Washer
Honolulu, HI 96821
Mortgage Calculator
$2782 per month
| Architectural Style: | CPR,Detach Single Family |
| Flood Zone: | Zone X |
| Land Tenure: | FS - Fee Simple |
| Major Area: | DiamondHd |
| Market Status: | Sold |
| Unit Features: | N/A |
| Unit View: | Ocean,Sunset |
| Amenities: | Landscaped,Patio/Deck,Tennis Court |
| Association Community Name: | N/A |
| Easements: | Drainage,Electric,Sewer,Water |
| Internet Automated Valuation: | N/A |
| Latitude: | 21.2856971 |
| Longitude: | -157.7694032 |
| Listing Service: | Full Service |
| Lot Features: | Other |
| Lot Size Area: | 880827.00 |
| MLS Area Major: | DiamondHd |
| Parking Features: | 3 Car+,Driveway,Garage |
| Permit Address Internet: | 1 |
| Pool Features: | None |
| Property Condition: | Excellent |
| Property Sub Type: | Single Family |
| SQFT Garage Carport: | 360 |
| SQFT Roofed Living: | 2230 |
| Stories Type: | Two,Split Level |
| Topography: | Other,Up Slope |
| Utilities: | Cable,Connected,Internet,Sewer Fee,Telephone,Underground Electricity,Water |
| View: | Ocean,Sunset |
| YearBuilt: | 1973 |
564562
