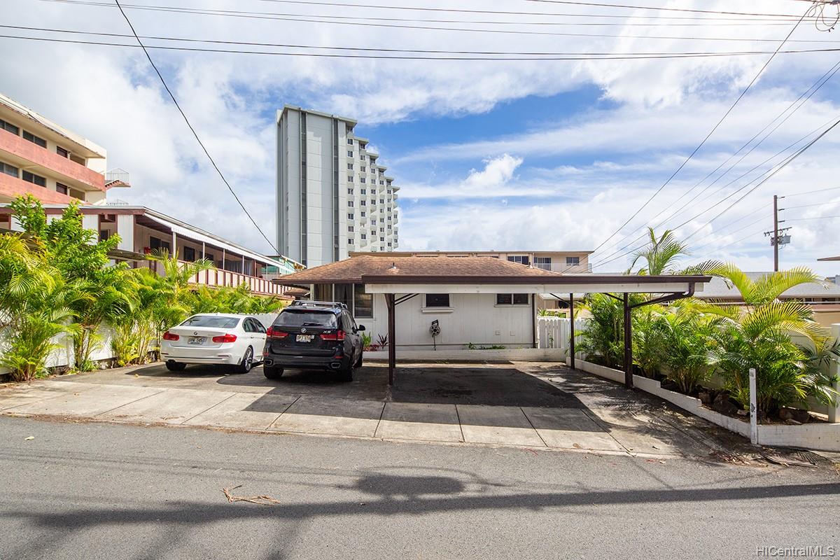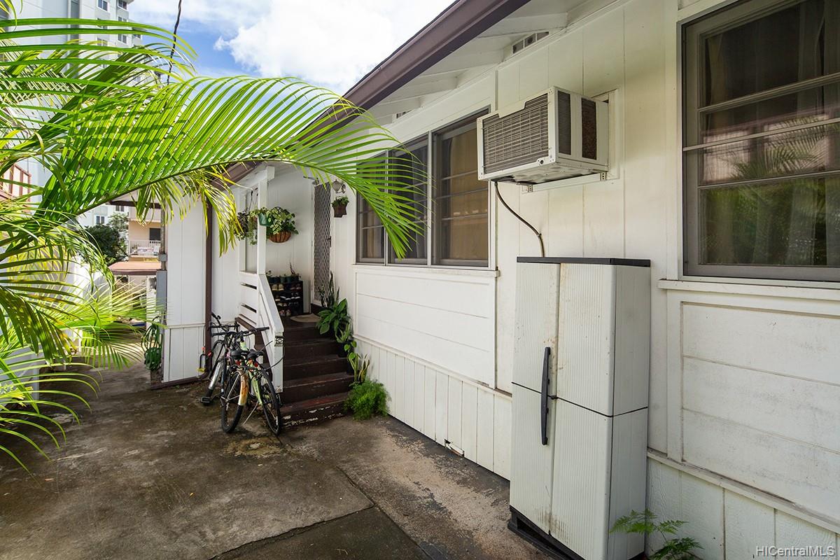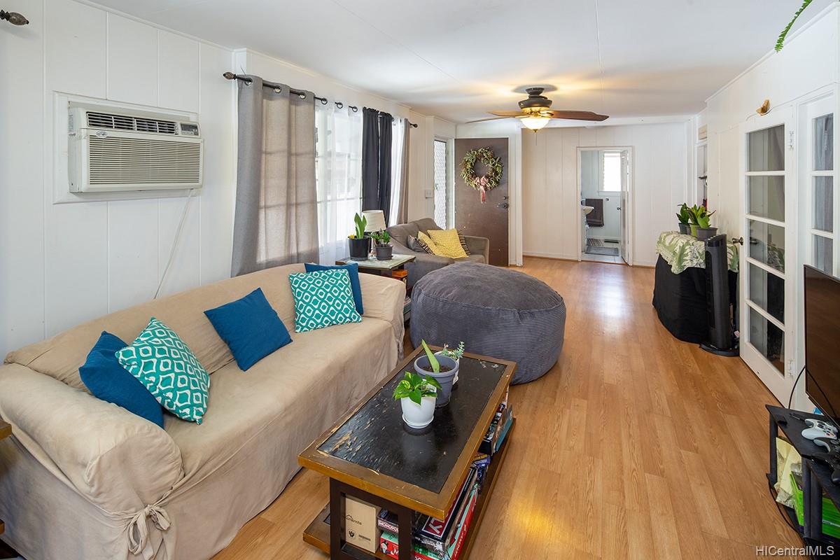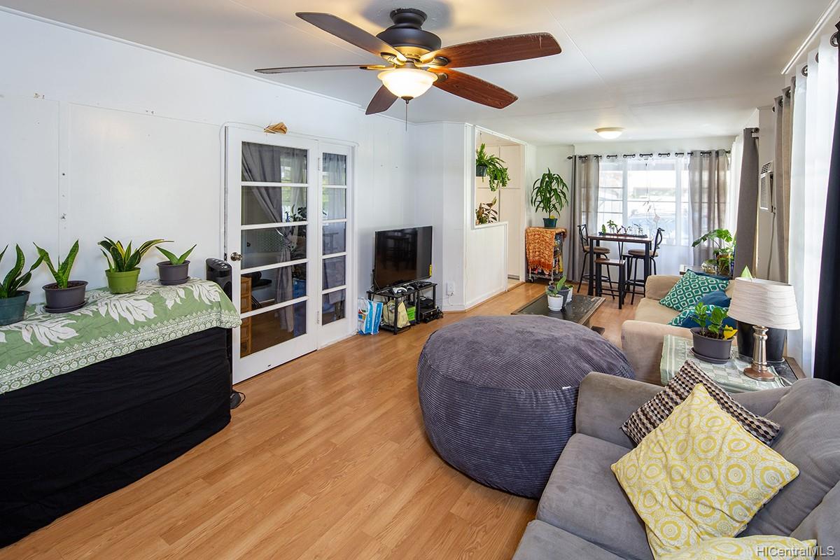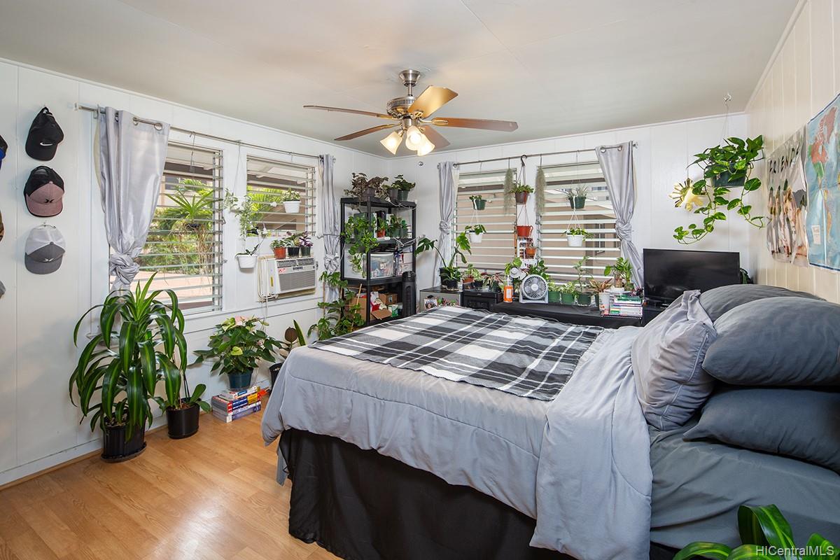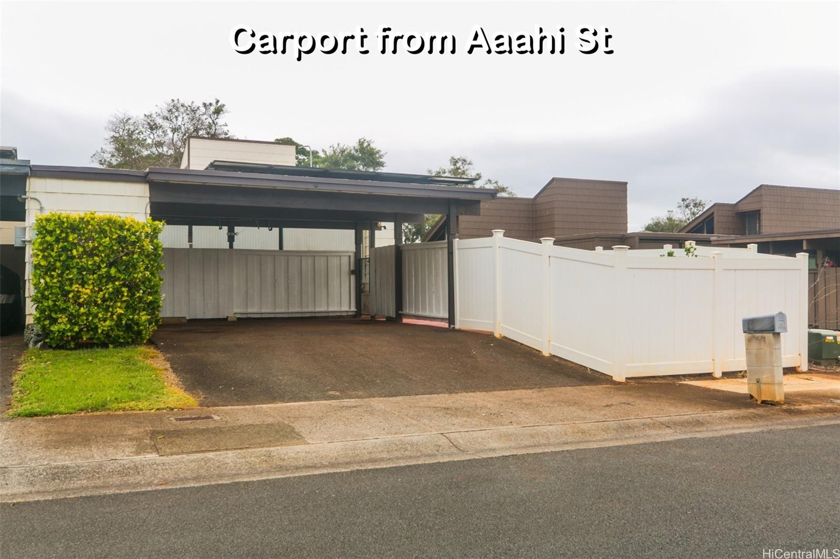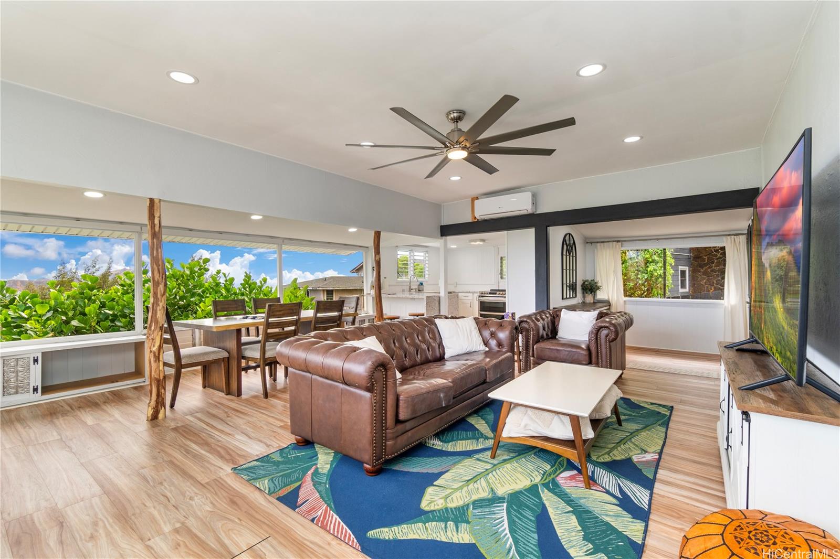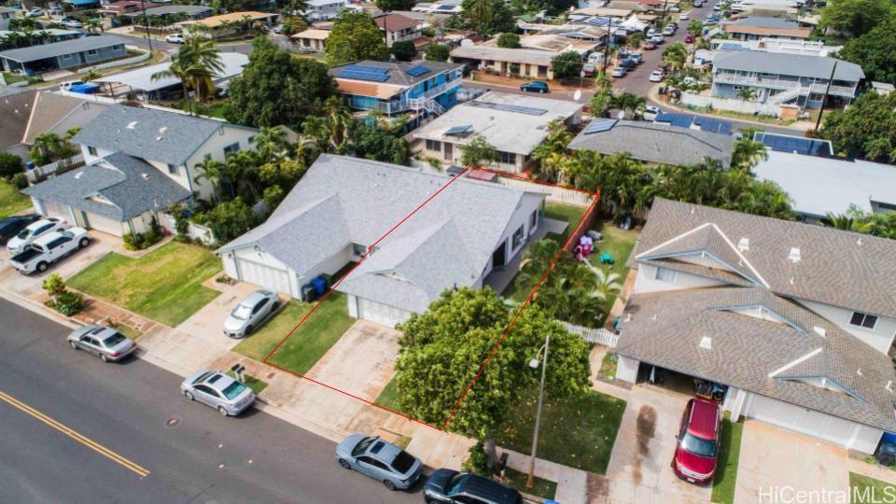1409 Ernest Street
Honolulu, HI 96822
$1,295,000
Property Type
Single Family
Beds
6
Baths
4
Parking
4
Balcony
No
Basic Info
- MLS Number: 202101466
- HOA Fees:
- Maintenance Fees:
- Neighbourhood: PUNCHBOWL AREA
- TMK: 1-2-4-17-60
- Annual Tax Amount: $4565.76/year
Property description
1636
5000.00
Charming two detached buildings (3/2 w Den and 3/2), separately metered for electric with four parking stalls in the heart of Honolulu. Easy access to freeway entrance and exit, bus routes, hospitals, Downtown Honolulu, Shopping and Dining. Highly desirable A-2 zoning allows for possible future development under Bill Seven. Main structure read more was built in 1942 and is 1,036 sqft of living area consisting of 3 beds, two baths plus den area. Second structure was built in 1922 and is 600 sqft of living area consisting of 3 beds and 2 baths. Priced to Sell! Excellent investment property with $50,309.98 in NET income annually.
Construction Materials: Above Ground,Other,Single Wall,Slab,Wood Frame
Flooring: Ceramic Tile,Laminate,Other,Vinyl
Inclusion
- AC Window Unit
- Dryer
- Range/Oven
- Refrigerator
- Washer
Honolulu, HI 96822
Mortgage Calculator
$3007 per month
| Architectural Style: | Duplex,Multiple Dwellings |
| Flood Zone: | Zone X |
| Land Tenure: | FS - Fee Simple |
| Major Area: | Metro |
| Market Status: | Sold |
| Unit Features: | N/A |
| Unit View: | None |
| Amenities: | Bedroom on 1st Floor,Entry,Full Bath on 1st Floor,Landscaped,Maids/Guest Qrters,Other |
| Association Community Name: | N/A |
| Easements: | None |
| Internet Automated Valuation: | N/A |
| Latitude: | 21.3051489 |
| Longitude: | -157.8452653 |
| Listing Service: | Full Service |
| Lot Features: | Other |
| Lot Size Area: | 5000.00 |
| MLS Area Major: | Metro |
| Parking Features: | 3 Car+,Carport,Driveway,Street |
| Permit Address Internet: | 1 |
| Pool Features: | None |
| Property Condition: | Average |
| Property Sub Type: | Single Family |
| SQFT Garage Carport: | 361 |
| SQFT Roofed Living: | 1636 |
| Stories Type: | One |
| Topography: | Gentle Slope |
| Utilities: | Cable,Connected,Internet,Overhead Electricity,Public Water,Sewer Fee,Telephone,Water |
| View: | None |
| YearBuilt: | 1922 |
584006
